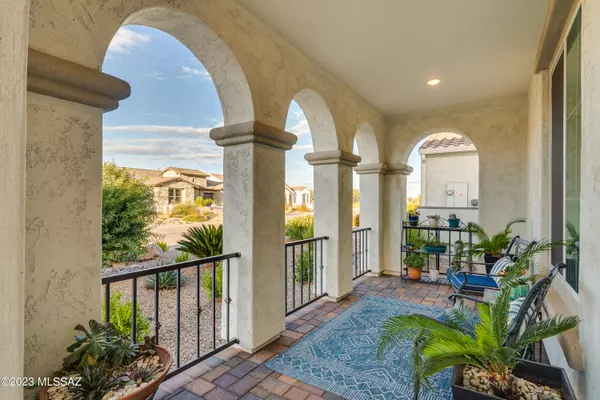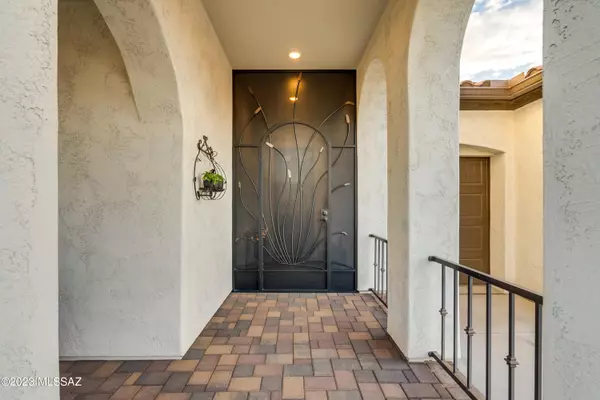$650,000
$658,000
1.2%For more information regarding the value of a property, please contact us for a free consultation.
2 Beds
3 Baths
2,169 SqFt
SOLD DATE : 02/05/2024
Key Details
Sold Price $650,000
Property Type Single Family Home
Sub Type Single Family Residence
Listing Status Sold
Purchase Type For Sale
Square Footage 2,169 sqft
Price per Sqft $299
Subdivision Quail Creek Ii Unit 22
MLS Listing ID 22325926
Sold Date 02/05/24
Style Contemporary
Bedrooms 2
Full Baths 2
Half Baths 1
HOA Fees $247/mo
HOA Y/N Yes
Year Built 2019
Annual Tax Amount $5,175
Tax Year 2023
Lot Size 8,352 Sqft
Acres 0.19
Property Description
Gorgeous 2019 Pavona in Quail Creek resort community offers 2 BR, 2.5 BA, Den over 2,169 sq.ft. Enter via an inviting front porch into a wrought iron enclosed entry to find stunning interior with designer inspired finishes, beginning w/ coffered ceiling foyer, a light and bright color palette and tile floors throughout. Chef's kitchen w/ Cambria quartz counters, tile backsplash, stainless appliances, gas cooktop, convection wall oven and microwave, grand island with under mount composite sink, water filtration. Butlers pantry off kitchen includes a spacious walk-in storage pantry. Great Room features beverage bar w/ wine cooler, and remote control blinds; plantation shutters on all other windows. Owner's suite w/ dual vanity bath, large walk-in tile shower and expanded walk-in closet.
Location
State AZ
County Pima
Community Quail Creek Cc
Area Green Valley Northeast
Zoning Sahuarita - SP
Rooms
Other Rooms Den
Guest Accommodations None
Dining Room Breakfast Bar, Dining Area
Kitchen Convection Oven, Energy Star Qualified Dishwasher, Energy Star Qualified Refrigerator, Exhaust Fan, Garbage Disposal, Gas Cooktop, Island, Microwave, Water Purifier, Wine Cooler
Interior
Interior Features Ceiling Fan(s), Dual Pane Windows, Foyer, High Ceilings 9+, Split Bedroom Plan, Storage, Walk In Closet(s), Water Softener
Hot Water Natural Gas
Heating Forced Air, Natural Gas
Cooling Ceiling Fans, Central Air
Flooring Ceramic Tile
Fireplaces Type None
Fireplace N
Laundry Dryer, Laundry Room, Sink, Washer
Exterior
Parking Features Attached Garage/Carport, Electric Door Opener, Golf Cart Garage
Garage Spaces 2.5
Fence Slump Block, View Fence, Wrought Iron
Pool None
Community Features Exercise Facilities, Gated, Golf, Paved Street, Pickleball, Pool, Rec Center, Spa, Tennis Courts
Amenities Available Clubhouse, Pickleball, Pool, Security, Spa/Hot Tub, Tennis Courts
View Desert, Sunrise, Sunset
Roof Type Tile
Accessibility Door Levers
Road Frontage Paved
Private Pool No
Building
Lot Description Borders Common Area
Story One
Sewer Connected
Water Water Company
Level or Stories One
Schools
Elementary Schools Continental
Middle Schools Continental
High Schools Optional
School District Continental Elementary School District #39
Others
Senior Community Yes
Acceptable Financing Cash, Conventional, Submit
Horse Property No
Listing Terms Cash, Conventional, Submit
Special Listing Condition None
Read Less Info
Want to know what your home might be worth? Contact us for a FREE valuation!

Our team is ready to help you sell your home for the highest possible price ASAP

Copyright 2025 MLS of Southern Arizona
Bought with Tierra Antigua Realty
"My job is to find and attract mastery-based agents to the office, protect the culture, and make sure everyone is happy! "
10501 E Seven Generations Way Suite 103, Tucson, AZ, 85747, United States






