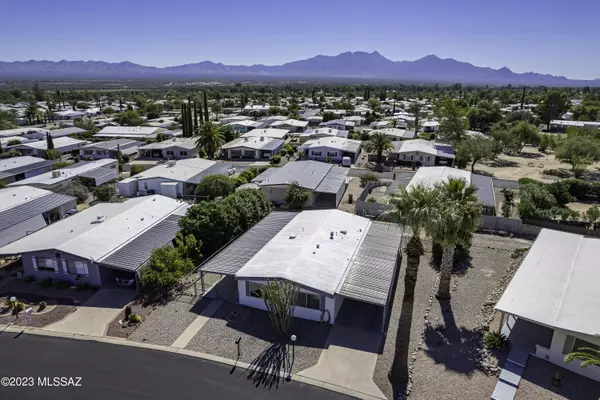$172,000
$189,900
9.4%For more information regarding the value of a property, please contact us for a free consultation.
2 Beds
2 Baths
1,248 SqFt
SOLD DATE : 02/02/2024
Key Details
Sold Price $172,000
Property Type Manufactured Home
Sub Type Manufactured Home
Listing Status Sold
Purchase Type For Sale
Square Footage 1,248 sqft
Price per Sqft $137
Subdivision Green Valley Mobile Estates (1-311)
MLS Listing ID 22321596
Sold Date 02/02/24
Bedrooms 2
Full Baths 2
HOA Fees $65/mo
HOA Y/N Yes
Year Built 1977
Annual Tax Amount $378
Tax Year 2022
Lot Size 5,750 Sqft
Acres 0.13
Property Description
This wonderful 2 bed/2bath move in ready home nestled in the desirable Pueblo Estates Community with mountain views offers new laminate wood flooring throughout, new exterior and interior paint, roof re coated 8/2023, an extended carport for parking, a shed for storage and a large fenced in area. Awnings attached on both sides of the house offers shade and sun protection where you can take in the mountain views, enjoy your coffee, cocktails, sunrises and sunsets. The HOA dues include garbage collection, street maintenance, fantastic recreational facilities with heated pool & spa, billiard, shuffleboard and SO MUCH MORE. GVR NOT required-but is available. Conveniently located close to shopping, restaurants, freeway access, library, and golf courses. Come make this lovely home yours today!
Location
State AZ
County Pima
Community Mobile Estates
Area Green Valley Northwest
Zoning Green Valley - TR
Rooms
Other Rooms None
Guest Accommodations None
Dining Room Dining Area
Kitchen Desk, Dishwasher, Garbage Disposal, Gas Cooktop, Gas Oven, Refrigerator
Interior
Interior Features Ceiling Fan(s)
Hot Water Natural Gas
Heating Forced Air
Cooling Central Air
Flooring Laminate
Fireplaces Type None
Fireplace N
Laundry Dryer, Laundry Room, Washer
Exterior
Exterior Feature Shed
Parking Features Attached Garage/Carport, Extended Length
Fence Chain Link
Community Features Exercise Facilities, Paved Street, Pool, Rec Center, Shuffle Board, Sidewalks, Spa
Amenities Available Clubhouse, Pool, Recreation Room, Spa/Hot Tub
View Mountains, Residential, Sunrise, Sunset
Roof Type Built-Up
Accessibility None
Road Frontage Paved
Private Pool No
Building
Lot Description North/South Exposure
Story One
Sewer Connected
Water Water Company
Level or Stories One
Schools
Elementary Schools Continental
Middle Schools Continental
High Schools Optional
School District Continental Elementary School District #39
Others
Senior Community Yes
Acceptable Financing Cash, Conventional, Submit
Horse Property No
Listing Terms Cash, Conventional, Submit
Special Listing Condition None, Probate/Estate
Read Less Info
Want to know what your home might be worth? Contact us for a FREE valuation!

Our team is ready to help you sell your home for the highest possible price ASAP

Copyright 2025 MLS of Southern Arizona
Bought with DreamView Realty LLC
"My job is to find and attract mastery-based agents to the office, protect the culture, and make sure everyone is happy! "
10501 E Seven Generations Way Suite 103, Tucson, AZ, 85747, United States






