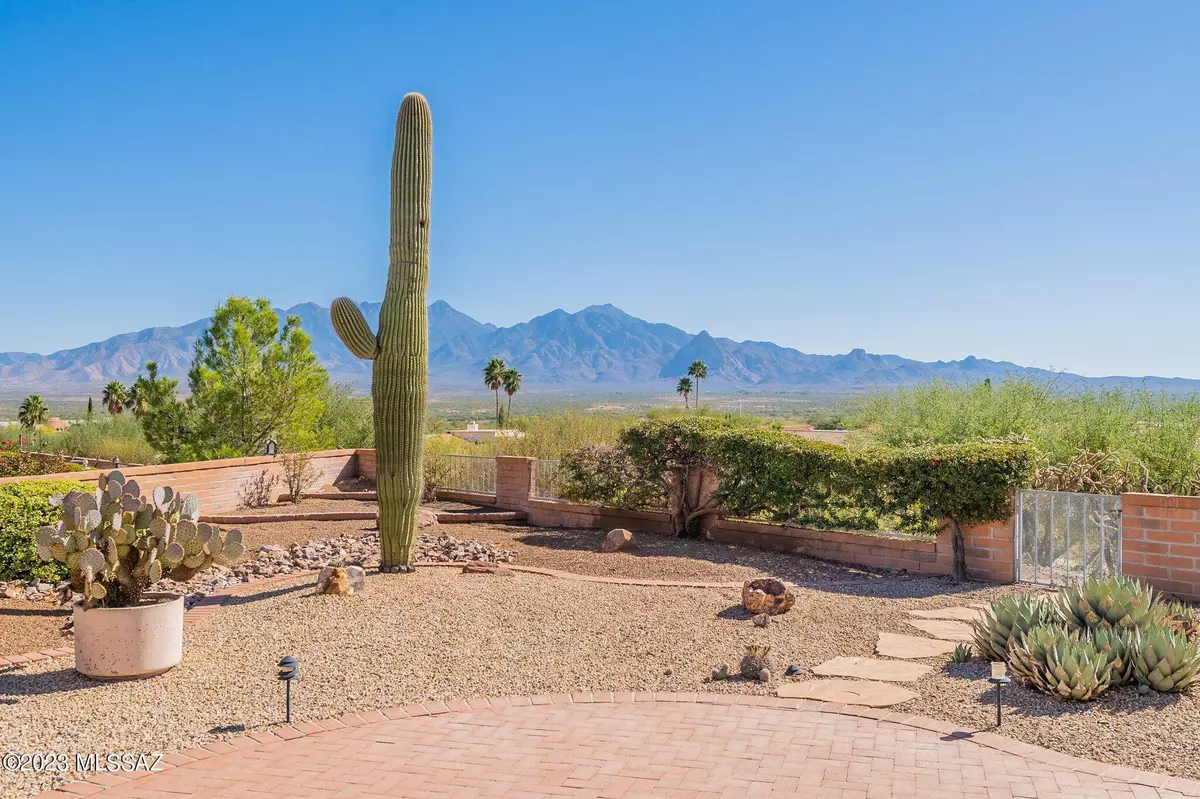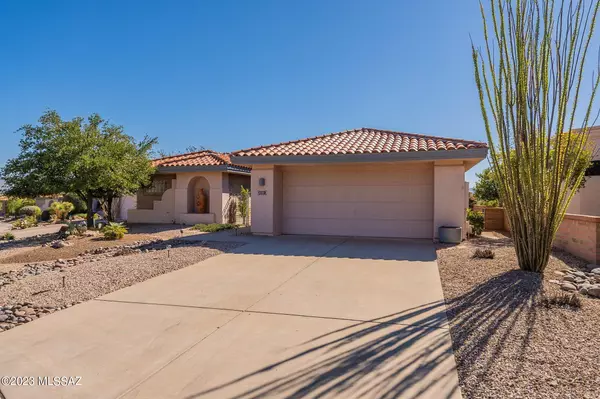$465,000
$465,000
For more information regarding the value of a property, please contact us for a free consultation.
2 Beds
2 Baths
2,096 SqFt
SOLD DATE : 12/12/2023
Key Details
Sold Price $465,000
Property Type Single Family Home
Sub Type Single Family Residence
Listing Status Sold
Purchase Type For Sale
Square Footage 2,096 sqft
Price per Sqft $221
Subdivision San Ignacio Heights (93-135)
MLS Listing ID 22324671
Sold Date 12/12/23
Style Contemporary
Bedrooms 2
Full Baths 2
HOA Fees $48/mo
HOA Y/N Yes
Year Built 1992
Annual Tax Amount $2,696
Tax Year 2023
Lot Size 0.268 Acres
Acres 0.27
Property Sub-Type Single Family Residence
Property Description
Discover Southwest living at its best with this captivating 2-bedroom, 2-bath home boasting the most sought-after mountain views in Green Valley. Positioned on an elevated lot, this 2096 square foot residence offers an unparalleled panoramic view of the Santa Rita Mountains that will take your breath away. As you step onto the property, a private and charming front courtyard beckons, setting the tone for the tranquility that awaits. The versatile floor plan seamlessly integrates a spacious living room, formal dining area, and family rooms - each thoughtfully designed to maximize the awe-inspiring mountain views. Whether you are entertaining guests or seeking a quiet retreat, these spaces provide the perfect backdrop.
Location
State AZ
County Pima
Community San Ignacio Heights
Area Green Valley Southwest
Zoning Green Valley - TR
Rooms
Other Rooms Den, Office
Guest Accommodations None
Dining Room Breakfast Nook
Kitchen Dishwasher, Electric Cooktop, Electric Oven, Garbage Disposal, Microwave, Refrigerator
Interior
Interior Features Dual Pane Windows, Split Bedroom Plan, Walk In Closet(s), Water Softener
Hot Water Natural Gas
Heating Forced Air, Natural Gas
Cooling Ceiling Fans, Central Air
Flooring Carpet, Ceramic Tile
Fireplaces Type None
Fireplace N
Laundry Dryer, Laundry Room, Sink, Washer
Exterior
Exterior Feature None
Parking Features Attached Garage Cabinets, Attached Garage/Carport, Electric Door Opener
Garage Spaces 2.0
Fence View Fence
Pool None
Community Features Athletic Facilities, Exercise Facilities, Jogging/Bike Path, Paved Street, Pool, Rec Center, Sidewalks, Spa, Tennis Courts, Walking Trail
Amenities Available None
View Panoramic
Roof Type Tile
Accessibility None
Road Frontage Paved
Private Pool No
Building
Lot Description Borders Common Area, East/West Exposure, Elevated Lot
Story One
Sewer Connected
Water Water Company
Level or Stories One
Schools
Elementary Schools Continental
Middle Schools Continental
High Schools Walden Grove
School District Continental Elementary School District #39
Others
Senior Community Yes
Acceptable Financing Cash, Conventional, FHA, VA
Horse Property No
Listing Terms Cash, Conventional, FHA, VA
Special Listing Condition None
Read Less Info
Want to know what your home might be worth? Contact us for a FREE valuation!

Our team is ready to help you sell your home for the highest possible price ASAP

Copyright 2025 MLS of Southern Arizona
Bought with Long Realty -Green Valley
"My job is to find and attract mastery-based agents to the office, protect the culture, and make sure everyone is happy! "
10501 E Seven Generations Way Suite 103, Tucson, AZ, 85747, United States






