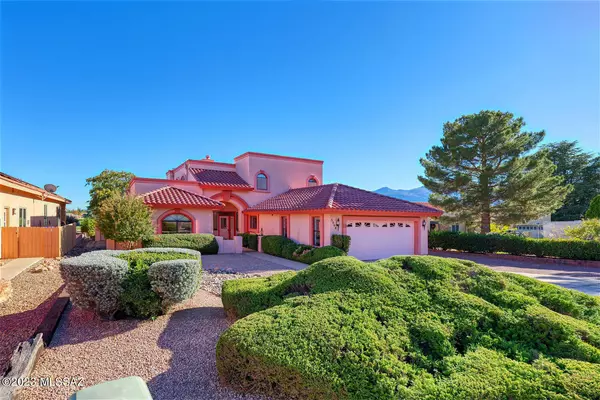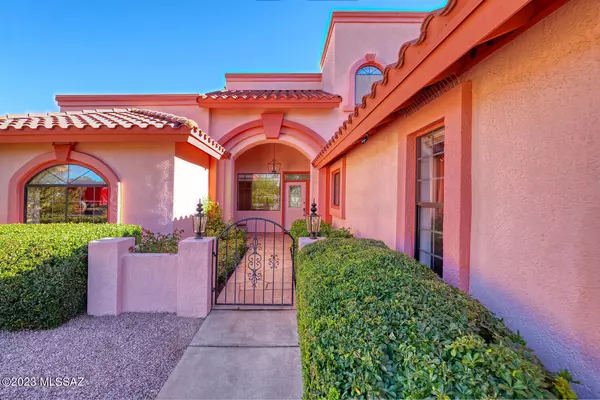$465,000
$475,000
2.1%For more information regarding the value of a property, please contact us for a free consultation.
3 Beds
2 Baths
2,495 SqFt
SOLD DATE : 12/01/2023
Key Details
Sold Price $465,000
Property Type Single Family Home
Sub Type Single Family Residence
Listing Status Sold
Purchase Type For Sale
Square Footage 2,495 sqft
Price per Sqft $186
Subdivision Pueblo Del Sol Dos
MLS Listing ID 22324477
Sold Date 12/01/23
Style Modern
Bedrooms 3
Full Baths 2
HOA Y/N No
Year Built 1987
Annual Tax Amount $2,149
Tax Year 2023
Lot Size 0.277 Acres
Acres 0.28
Property Description
Incredible opportunity to own a custom home overlooking the first tee box on the Pueblo del Sol Country Club Golf Course. You will enjoy a lush green view with mountains in the distance without the maintenance of all the lawns. Conveniently located directly across the green from the club house, this is the best location in town yet away from the hustle of the roads. Your nearly 2500sqft custom home (plus a bonus 300sqft heated/cooled Arizona Room) is spectacularly luxurious with thoughtful upgrades. Quartz kitchen countertops, trash compactor, large pantry, central vacuum, extra garage workspace/storage, wet bar, motorized sun shades, in-floor safe, laundry chute from upstairs right to the laundry room, and an en-suite second primary bedroom downstairs. Your custom-designed single owner
Location
State AZ
County Cochise
Area Cochise
Zoning Cochise - MR-1
Rooms
Other Rooms Arizona Room
Guest Accommodations None
Dining Room Breakfast Nook, Dining Area
Kitchen Compactor, Dishwasher, Electric Cooktop, Electric Range, Garbage Disposal, Island, Lazy Susan, Microwave, Refrigerator
Interior
Interior Features Cathedral Ceilings, Ceiling Fan(s), Central Vacuum, Dual Pane Windows, Garden Window, High Ceilings 9+, Vaulted Ceilings, Water Softener, Wet Bar
Hot Water Electric
Heating Forced Air, Gas Pac, Mini-Split, Natural Gas
Cooling Ceiling Fans, Central Air, Evaporative Cooling, Mini-Split
Flooring Carpet, Ceramic Tile
Fireplaces Number 2
Fireplaces Type Gas
Fireplace Y
Laundry Electric Dryer Hookup, Laundry Room, Sink, Storage
Exterior
Exterior Feature Courtyard, See Remarks
Garage Electric Door Opener, Extended Length
Garage Spaces 2.0
Fence Block
Pool None
Community Features Exercise Facilities, Golf, Jogging/Bike Path, Park, Pickleball, Pool, Rec Center, Spa, Tennis Courts, Walking Trail
View Golf Course, Mountains, Panoramic, Sunrise, Sunset
Roof Type Tile
Accessibility None
Road Frontage Paved
Private Pool No
Building
Lot Description North/South Exposure, On Golf Course
Story Two
Sewer Connected
Water Water Company
Level or Stories Two
Schools
Elementary Schools Village Meadows
Middle Schools Joyce Clark
High Schools Buena
School District Sierra Vista Public
Others
Senior Community No
Acceptable Financing Cash, Conventional, Seller Concessions, Submit, Trade, VA
Horse Property No
Listing Terms Cash, Conventional, Seller Concessions, Submit, Trade, VA
Special Listing Condition None
Read Less Info
Want to know what your home might be worth? Contact us for a FREE valuation!

Our team is ready to help you sell your home for the highest possible price ASAP

Copyright 2024 MLS of Southern Arizona
Bought with Keller Williams Southern Arizona

"My job is to find and attract mastery-based agents to the office, protect the culture, and make sure everyone is happy! "
10501 E Seven Generations Way Suite 103, Tucson, AZ, 85747, United States






