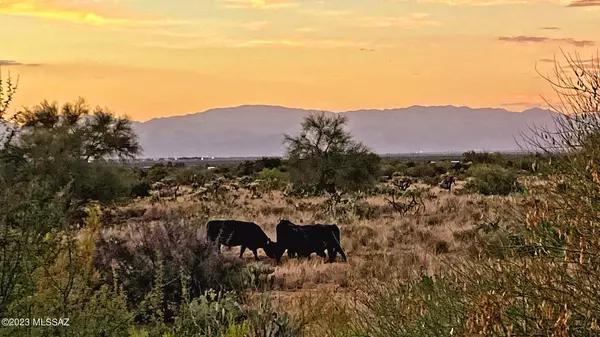$327,000
$335,000
2.4%For more information regarding the value of a property, please contact us for a free consultation.
3 Beds
2 Baths
1,610 SqFt
SOLD DATE : 10/25/2023
Key Details
Sold Price $327,000
Property Type Single Family Home
Sub Type Single Family Residence
Listing Status Sold
Purchase Type For Sale
Square Footage 1,610 sqft
Price per Sqft $203
Subdivision Mirasol (1-72)
MLS Listing ID 22315955
Sold Date 10/25/23
Style Contemporary
Bedrooms 3
Full Baths 2
HOA Fees $22/mo
HOA Y/N Yes
Year Built 2011
Annual Tax Amount $2,380
Tax Year 2022
Lot Size 6,534 Sqft
Acres 0.15
Property Description
Seller will consider $335,000-$340,000. VIEWS and MORE VIEWS! Inviting Home with Custom Upgrades. Patios + Mountains draw you outside to absolute relaxation. Iron fencing expands this very special slice of serenity, where the cows roam free, & the desert greenery stretches endlessly before you. Wide side yards provide perfect storage space or dog run. 2 Custom, keyed Metal Gates to Yard. Secure Wrought Iron Entryway + Video Doorbell enhance privacy. Welcome to Newer Flooring, Paint, Water Heater. Granite countertops in Kitchen AND Baths. Modern Lighting + Faucets throughout. Custom Barn Door for the Laundry! Fruit Trees! Bonus Room is the perfect Home Office or Den, convertible to 4th BR. Sought after Vail schools, Low HOA, & Split Bedrooms. Special Financing Available. Upgrades attached
Location
State AZ
County Pima
Area Southeast
Zoning Pima County - TR
Rooms
Other Rooms Bonus Room
Guest Accommodations None
Dining Room Breakfast Bar, Breakfast Nook, Dining Area
Kitchen Dishwasher, Garbage Disposal, Gas Range, Island, Microwave, Refrigerator
Interior
Interior Features Dual Pane Windows, Foyer, Split Bedroom Plan, Walk In Closet(s), Water Purifier
Hot Water Natural Gas
Heating Forced Air, Natural Gas
Cooling Ceiling Fans, Central Air
Flooring Carpet, Laminate
Fireplaces Type None
Fireplace N
Laundry Laundry Room
Exterior
Parking Features Attached Garage/Carport, Electric Door Opener
Garage Spaces 2.0
Fence View Fence
Community Features Paved Street, Sidewalks
View Desert, Mountains, Sunrise, Sunset
Roof Type Tile
Accessibility None
Road Frontage Paved
Private Pool No
Building
Lot Description Borders Common Area, North/South Exposure
Story One
Sewer Connected
Water City
Level or Stories One
Schools
Elementary Schools Sycamore
Middle Schools Corona Foothills
High Schools Vail Dist Opt
School District Vail
Others
Senior Community No
Acceptable Financing Cash, Conventional, FHA, USDA, VA
Horse Property No
Listing Terms Cash, Conventional, FHA, USDA, VA
Special Listing Condition None
Read Less Info
Want to know what your home might be worth? Contact us for a FREE valuation!

Our team is ready to help you sell your home for the highest possible price ASAP

Copyright 2025 MLS of Southern Arizona
Bought with eXp Realty
"My job is to find and attract mastery-based agents to the office, protect the culture, and make sure everyone is happy! "
10501 E Seven Generations Way Suite 103, Tucson, AZ, 85747, United States






