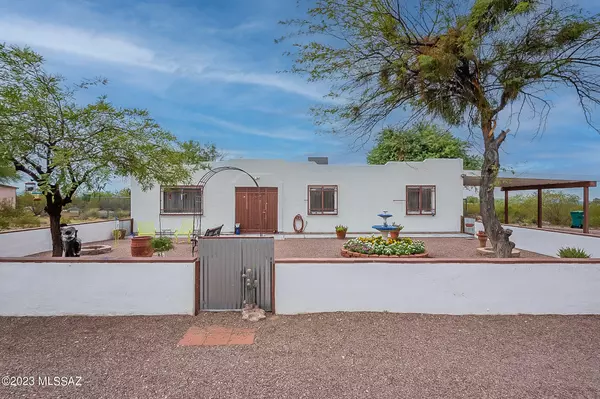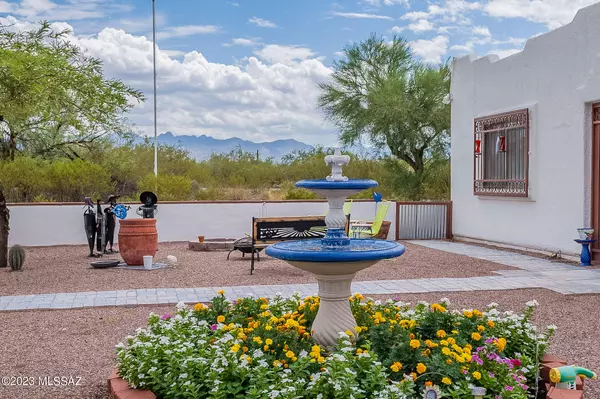$370,000
$370,000
For more information regarding the value of a property, please contact us for a free consultation.
3 Beds
2 Baths
1,290 SqFt
SOLD DATE : 10/05/2023
Key Details
Sold Price $370,000
Property Type Single Family Home
Sub Type Single Family Residence
Listing Status Sold
Purchase Type For Sale
Square Footage 1,290 sqft
Price per Sqft $286
Subdivision Sycamore Canyon Estates (1-19)
MLS Listing ID 22319622
Sold Date 10/05/23
Style Southwestern
Bedrooms 3
Full Baths 2
HOA Y/N No
Year Built 1999
Annual Tax Amount $1,967
Tax Year 2022
Lot Size 4.161 Acres
Acres 4.16
Property Description
This charming 3 bedroom, 2 bath home offers an idyllic retreat on an expansive 4-acre property. You'll be captivated by the awe-inspiring panoramic mountain views. This well-maintained, original-owner property features granite countertops in the kitchen, a fenced yard for safety and pets, a landscaped front yard for curb appeal, and a workshop for your creative endeavors. With an inviting Arizona room, you can seamlessly enjoy indoor-outdoor living. This spacious acreage is perfect for horse enthusiasts seeking a horse property. Tucked away for privacy, yet conveniently close to city amenities, this home strikes a perfect balance between rural tranquility and urban convenience. Don't miss the chance to experience the best of both worlds at 7404 E Glacier Park Ct.
Location
State AZ
County Pima
Area Southeast
Zoning Sahuarita - RH
Rooms
Other Rooms Arizona Room, Workshop
Guest Accommodations None
Dining Room Dining Area
Kitchen Dishwasher, Electric Cooktop, Electric Oven, Exhaust Fan, Garbage Disposal, Refrigerator
Interior
Interior Features Ceiling Fan(s), Skylight(s)
Hot Water Electric
Heating Forced Air
Cooling Ceiling Fans, Central Air
Flooring Ceramic Tile
Fireplaces Type None
Fireplace N
Laundry Dryer, Electric Dryer Hookup, Washer
Exterior
Exterior Feature Native Plants
Garage Attached Garage/Carport
Fence Block, Chain Link
Pool None
Community Features None
Amenities Available None
View Desert, Mountains, Panoramic, Sunrise, Sunset
Roof Type Rolled
Accessibility None
Road Frontage Paved
Private Pool No
Building
Lot Description Cul-De-Sac, East/West Exposure
Story One
Sewer Septic
Water Shared Well
Level or Stories One
Schools
Elementary Schools Copper Ridge
Middle Schools Corona Foothills
High Schools Andrada Polytechnic High School
School District Vail
Others
Senior Community No
Acceptable Financing Cash, Conventional, FHA, USDA, VA
Horse Property Yes - By Zoning
Listing Terms Cash, Conventional, FHA, USDA, VA
Special Listing Condition None
Read Less Info
Want to know what your home might be worth? Contact us for a FREE valuation!

Our team is ready to help you sell your home for the highest possible price ASAP

Copyright 2024 MLS of Southern Arizona
Bought with Realty One Group Integrity

"My job is to find and attract mastery-based agents to the office, protect the culture, and make sure everyone is happy! "
10501 E Seven Generations Way Suite 103, Tucson, AZ, 85747, United States






