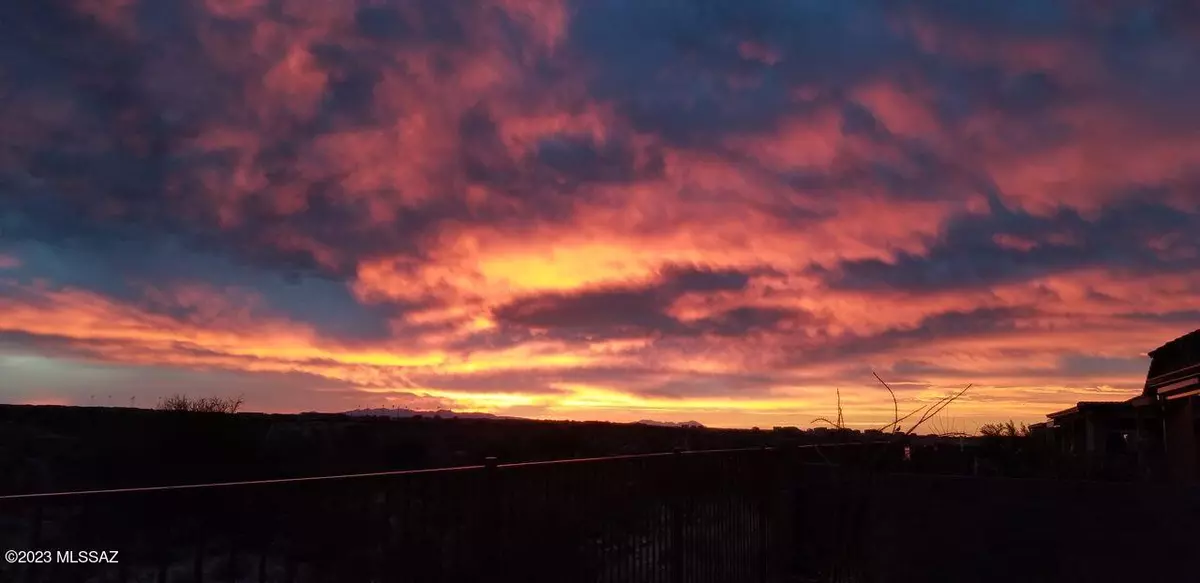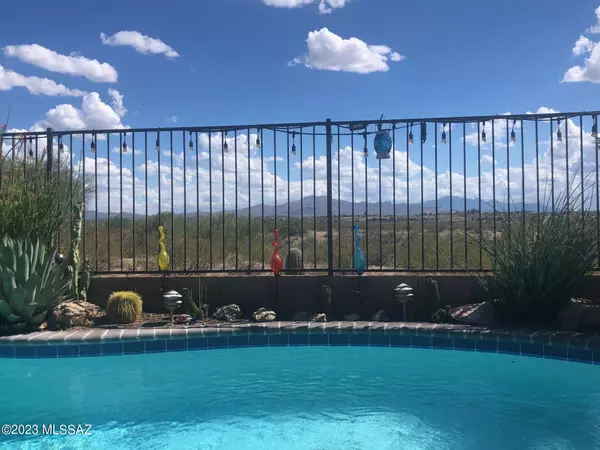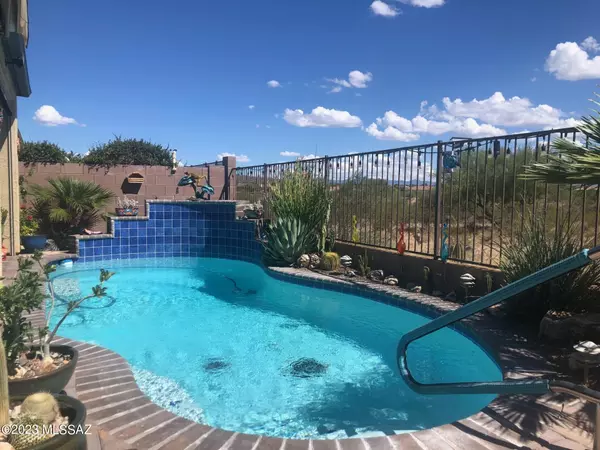$500,000
$500,000
For more information regarding the value of a property, please contact us for a free consultation.
2 Beds
2 Baths
1,766 SqFt
SOLD DATE : 10/10/2023
Key Details
Sold Price $500,000
Property Type Single Family Home
Sub Type Single Family Residence
Listing Status Sold
Purchase Type For Sale
Square Footage 1,766 sqft
Price per Sqft $283
Subdivision Del Webb At Rancho Del Lago Phase Ii Sq20112850077
MLS Listing ID 22317596
Sold Date 10/10/23
Style Contemporary
Bedrooms 2
Full Baths 2
HOA Fees $236/mo
HOA Y/N Yes
Year Built 2017
Annual Tax Amount $3,357
Tax Year 2022
Lot Size 5489.000 Acres
Acres 0.13
Property Description
Impeccable model like home w/heated pool & mountain/desert view in 55+ active adult community of Del Webb at Rancho del Lago.Pride of owndership every where you look w/tons of upgrades. Surround speakers throughout. Professionally lanscaped front & back. Patio has remote control roll down screening & retractable awnings.Marble floors everywhere except BR's.Large ceiling fans.Kitchen is fabulous w/tile backsplash & granite counters.Large breakfast bar w/corian.Tesla solar power(owned) along w battery storage.Extended 24' long insulated garage allows for larger vehilces and/or golf cart & built in cabinets/work counter also a super feature.Water softener w/reverse osmosis. Alarm system.Beautiful custom Security door & front door.Marble countertops in Bathrooms.Much more. Hurry on this one !
Location
State AZ
County Pima
Community Rancho Del Lago
Area Upper Southeast
Zoning Pima County - CR3
Rooms
Other Rooms Den
Guest Accommodations None
Dining Room Breakfast Bar, Dining Area
Kitchen Dishwasher, Electric Oven, Electric Range, Exhaust Fan, Garbage Disposal, Lazy Susan, Microwave, Refrigerator, Reverse Osmosis
Interior
Interior Features Ceiling Fan(s), High Ceilings 9+, Low Emissivity Windows, Split Bedroom Plan, Walk In Closet(s), Water Softener
Hot Water Tankless Water Htr
Heating Forced Air
Cooling Central Air
Flooring Carpet
Fireplaces Number 1
Fireplaces Type See Remarks
Fireplace N
Laundry Laundry Room
Exterior
Exterior Feature Solar Screens
Parking Features Attached Garage Cabinets, Electric Door Opener, Electric Vehicle Charging Station(s), Extended Length
Garage Spaces 2.0
Fence Block, View Fence, Wrought Iron
Pool Heated
Community Features Exercise Facilities, Gated, Golf, Jogging/Bike Path, Pickleball, Pool, Putting Green, Rec Center, Spa, Tennis Courts
Amenities Available Clubhouse, Pickleball, Pool, Recreation Room, Spa/Hot Tub, Tennis Courts
View City, Desert, Mountains, Sunset
Roof Type Tile
Accessibility None
Road Frontage Paved
Private Pool Yes
Building
Lot Description Borders Common Area, North/South Exposure, Subdivided
Story One
Sewer Connected
Water Water Company
Level or Stories One
Schools
Elementary Schools Ocotillo Ridge
Middle Schools Old Vail
High Schools Vail Dist Opt
School District Vail
Others
Senior Community Yes
Acceptable Financing Cash, Conventional, VA
Horse Property No
Listing Terms Cash, Conventional, VA
Special Listing Condition None
Read Less Info
Want to know what your home might be worth? Contact us for a FREE valuation!

Our team is ready to help you sell your home for the highest possible price ASAP

Copyright 2025 MLS of Southern Arizona
Bought with Del Lago Realty
"My job is to find and attract mastery-based agents to the office, protect the culture, and make sure everyone is happy! "
10501 E Seven Generations Way Suite 103, Tucson, AZ, 85747, United States






