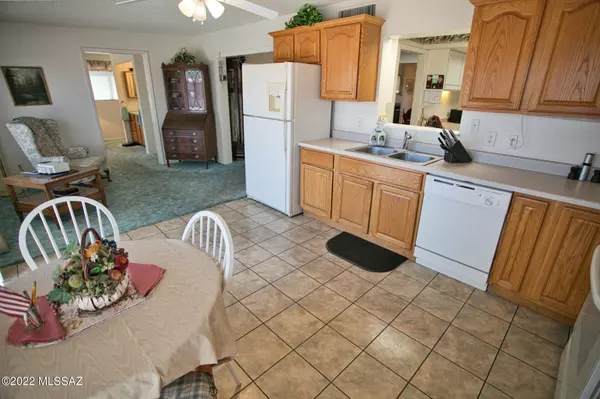$328,000
$349,900
6.3%For more information regarding the value of a property, please contact us for a free consultation.
4 Beds
3 Baths
2,219 SqFt
SOLD DATE : 09/28/2023
Key Details
Sold Price $328,000
Property Type Single Family Home
Sub Type Single Family Residence
Listing Status Sold
Purchase Type For Sale
Square Footage 2,219 sqft
Price per Sqft $147
Subdivision Green Valley Country Club Vistas(1-229)
MLS Listing ID 22318999
Sold Date 09/28/23
Style Contemporary
Bedrooms 4
Full Baths 3
HOA Fees $3/mo
HOA Y/N Yes
Year Built 1977
Annual Tax Amount $1,834
Tax Year 2021
Lot Size 10,322 Sqft
Acres 0.24
Property Description
This unique, custom home sits on a corner, quarter-acre lot in Country Club Vistas. This spacious home not only has 3 bedrooms but also a mother-in-law suite with amazing potential to create your own special place in southern Arizona . Then add in its backyard pool and its view of the Santa Ritas. What a winning combination! With its wide hallways and doors for wheelchair access, it has longevity and practicality in mind. Sellers have enjoyed this house for 22 years but need to pass it on to the next lucky owners. They would love to have you come see their lovely home.
Location
State AZ
County Pima
Community Country Club Vistas
Area Green Valley Northwest
Zoning Green Valley - CR3
Rooms
Dining Room Breakfast Nook, Great Room
Kitchen Dishwasher, Electric Range, Garbage Disposal, Refrigerator
Interior
Interior Features Ceiling Fan(s), Skylight(s), Walk In Closet(s)
Hot Water Electric
Heating Heat Pump, Mini-Split
Cooling Central Air, Heat Pump
Flooring Carpet, Vinyl
Fireplaces Number 1
Fireplaces Type Wood Burning
Fireplace N
Laundry Dryer, Laundry Room, Storage, Washer
Exterior
Parking Features Attached Garage/Carport, Electric Door Opener
Garage Spaces 2.0
Fence Slump Block
Pool Solar Cover
Community Features Sidewalks
View Mountains, Sunrise
Roof Type Built-Up
Accessibility Wide Doorways, Wide Hallways
Road Frontage Paved
Private Pool Yes
Building
Lot Description Adjacent to Alley, Corner Lot, North/South Exposure
Story One
Sewer Connected
Water Water Company
Level or Stories One
Schools
Elementary Schools Continental
Middle Schools Continental
High Schools Optional
School District Continental Elementary School District #39
Others
Senior Community Yes
Acceptable Financing Cash, Conventional, Submit
Horse Property No
Listing Terms Cash, Conventional, Submit
Special Listing Condition None
Read Less Info
Want to know what your home might be worth? Contact us for a FREE valuation!

Our team is ready to help you sell your home for the highest possible price ASAP

Copyright 2025 MLS of Southern Arizona
Bought with Non-Member Office
"My job is to find and attract mastery-based agents to the office, protect the culture, and make sure everyone is happy! "
10501 E Seven Generations Way Suite 103, Tucson, AZ, 85747, United States






