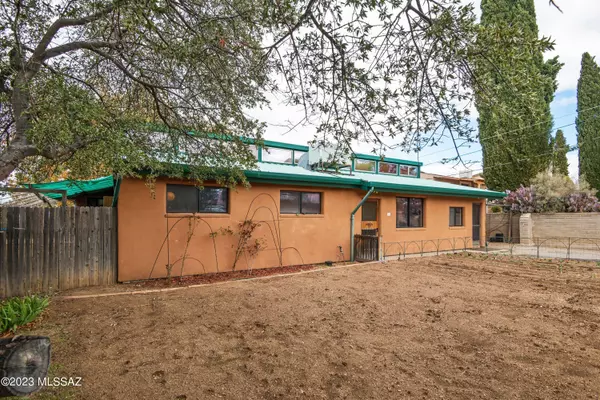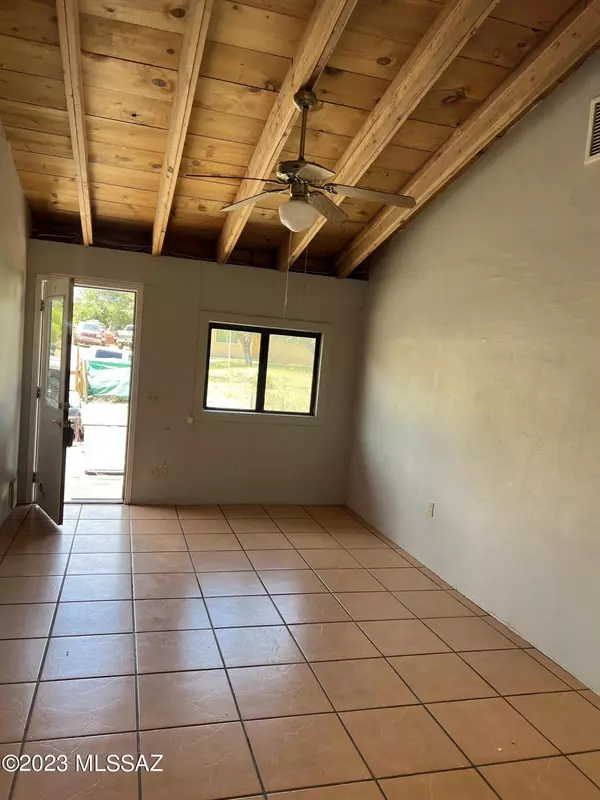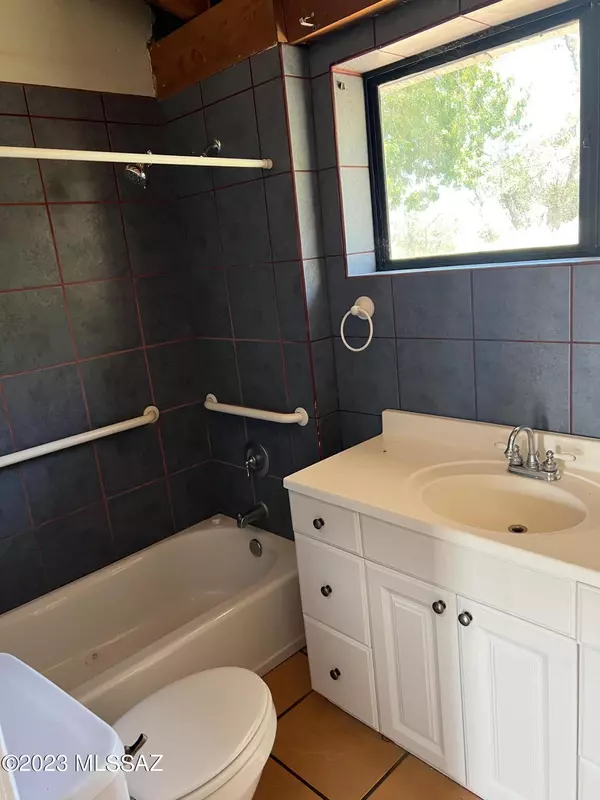$265,000
$280,000
5.4%For more information regarding the value of a property, please contact us for a free consultation.
3 Beds
3 Baths
1,330 SqFt
SOLD DATE : 09/26/2023
Key Details
Sold Price $265,000
Property Type Single Family Home
Sub Type Single Family Residence
Listing Status Sold
Purchase Type For Sale
Square Footage 1,330 sqft
Price per Sqft $199
Subdivision Los Robles Estates
MLS Listing ID 22312193
Sold Date 09/26/23
Style Ranch
Bedrooms 3
Full Baths 3
HOA Y/N No
Year Built 1963
Annual Tax Amount $709
Tax Year 2022
Lot Size 0.270 Acres
Acres 0.2
Property Sub-Type Single Family Residence
Property Description
This special house underwent a major remodel in 2001 where the contractor/ owner used huge gluelam beams to vault the ceilings, put on a metal roof, installed AC, wrapped the exterior in 4 inches of dg based insulating stucco and finished it off with two extra bathrooms and a red brick patio. The front yard features a rammed earth retaining wall that holds a yard or garden. Property has two huge oak trees, 5000 gallon water catchment and a chicken coop that needs some love. Property has been utilized as a rental for several years.This house is super efficient and has a big, wide open feel. A few updates here and there and you have a custom home just for you. Owner may carry
Location
State AZ
County Pinal
Area Pinal
Zoning Oracle - GR
Rooms
Other Rooms None
Guest Accommodations None
Dining Room Breakfast Bar, Dining Area
Kitchen Gas Oven, Refrigerator, Water Purifier
Interior
Interior Features Ceiling Fan(s), Energy Star Air Pkg, Exposed Beams, Insulated Windows, Low Emissivity Windows, Skylight(s), Vaulted Ceilings
Hot Water Energy Star Qualified Water Heater, Natural Gas
Heating ENERGY STAR/ACCA RSI Qualified Installation, Forced Air
Cooling Ceiling Fans, Central Air, ENERGY STAR Qualified Equipment
Flooring Ceramic Tile
Fireplaces Type None
Fireplace N
Exterior
Exterior Feature Dog Run, Rain Barrel/Cistern(s), Waterfall/Pond
Parking Features None
Fence Chain Link, Wood
Pool None
Community Features None
View Mountains, Rural, Sunset
Roof Type Metal
Accessibility Level, Wide Doorways
Road Frontage Paved
Private Pool No
Building
Lot Description Subdivided
Story One
Sewer Connected
Water Water Company
Level or Stories One
Schools
Elementary Schools Mountain Vista
Middle Schools Mountain Vista
High Schools Canyon Del Oro
School District Oracle
Others
Senior Community No
Acceptable Financing Cash, Conventional, Exchange, FHA, Owner Carry, USDA, VA
Horse Property No
Listing Terms Cash, Conventional, Exchange, FHA, Owner Carry, USDA, VA
Special Listing Condition None
Read Less Info
Want to know what your home might be worth? Contact us for a FREE valuation!

Our team is ready to help you sell your home for the highest possible price ASAP

Copyright 2025 MLS of Southern Arizona
Bought with Realty Executives Arizona Territory
"My job is to find and attract mastery-based agents to the office, protect the culture, and make sure everyone is happy! "
10501 E Seven Generations Way Suite 103, Tucson, AZ, 85747, United States






