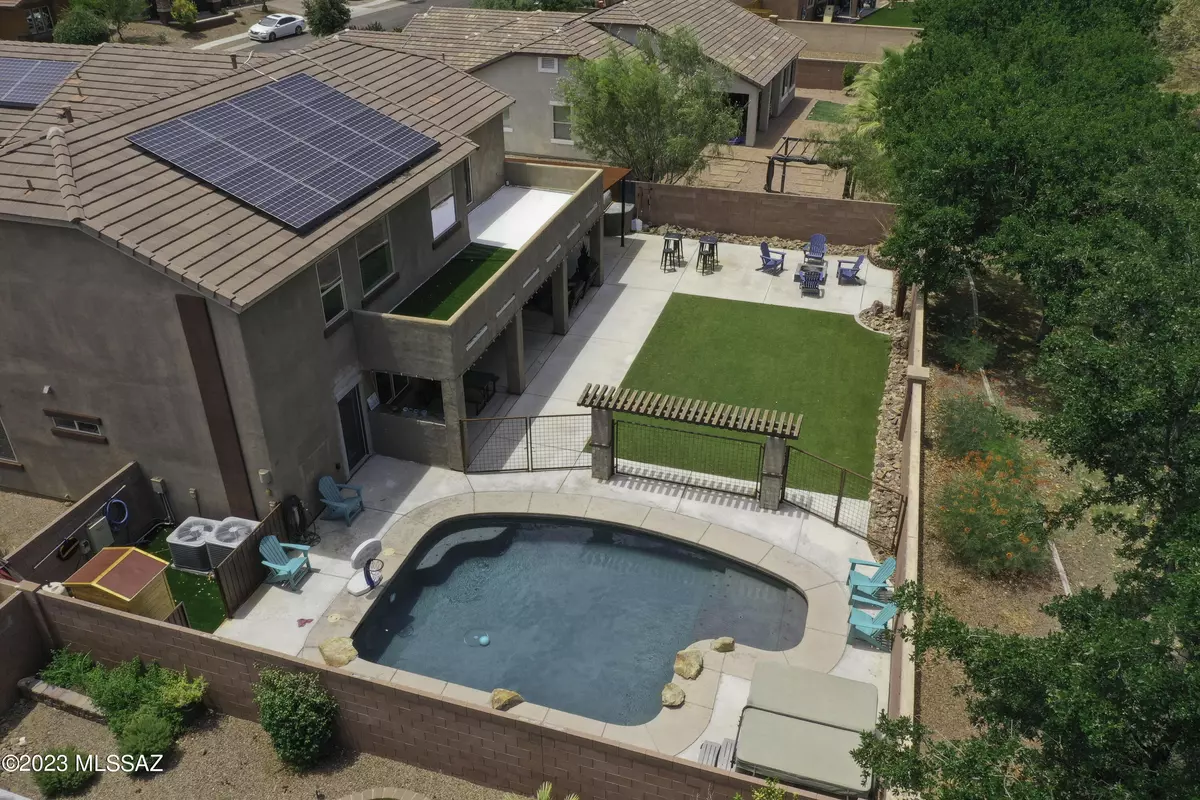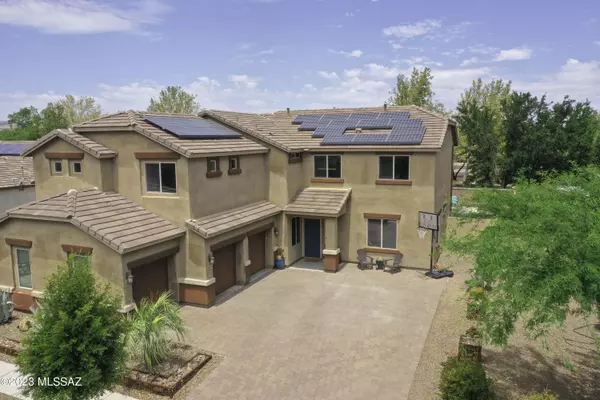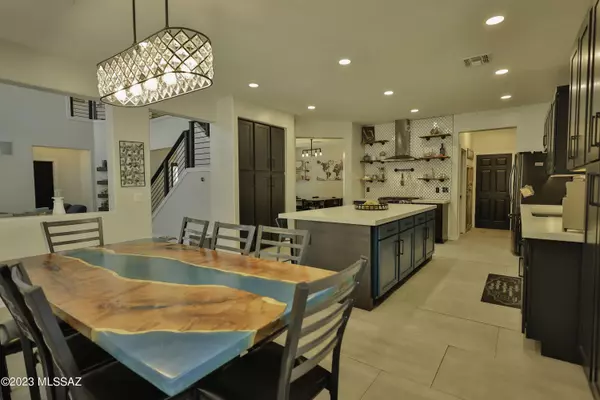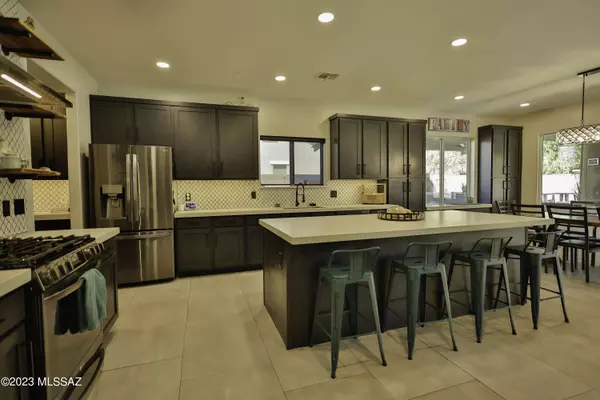$589,750
$599,750
1.7%For more information regarding the value of a property, please contact us for a free consultation.
5 Beds
3 Baths
3,461 SqFt
SOLD DATE : 09/15/2023
Key Details
Sold Price $589,750
Property Type Single Family Home
Sub Type Single Family Residence
Listing Status Sold
Purchase Type For Sale
Square Footage 3,461 sqft
Price per Sqft $170
Subdivision Estancia Del Corazon
MLS Listing ID 22315229
Sold Date 09/15/23
Style Modern
Bedrooms 5
Full Baths 3
HOA Fees $161/mo
HOA Y/N Yes
Year Built 2013
Annual Tax Amount $4,070
Tax Year 2022
Lot Size 9,714 Sqft
Acres 0.22
Property Description
Welcome to your impeccably remodeled home in the highly sought-after Estancia Del Corazon gated neighborhood of Rancho Sahuarita! This expansive residence, spanning over 3400 square feet, has undergone a substantial transformation, incorporating modern touches and luxurious upgrades throughout. Every detail, from the professionally designed kitchen to the meticulously crafted bathrooms, exudes elegance and sophistication.Beyond the interior, the home continues to impress with its outdoor living spaces. The pebbletec pool sparkles under the Arizona sun, beckoning you to take a refreshing dip or lounge poolside while soaking up the serene surroundings.
Location
State AZ
County Pima
Community Rancho Sahuarita
Area Green Valley North
Zoning Sahuarita - SP
Rooms
Other Rooms Loft, Office
Guest Accommodations None
Dining Room Breakfast Bar, Breakfast Nook, Dining Area, Formal Dining Room
Kitchen Dishwasher, Exhaust Fan, Garbage Disposal, Gas Range, Microwave
Interior
Interior Features Cathedral Ceilings, Dual Pane Windows, Fire Sprinklers
Hot Water Natural Gas
Heating Forced Air
Cooling Central Air
Flooring Ceramic Tile, Laminate
Fireplaces Type None
Fireplace Y
Laundry Laundry Room
Exterior
Exterior Feature BBQ-Built-In, Dog Run, Outdoor Kitchen
Parking Features Attached Garage/Carport
Garage Spaces 3.0
Fence Block
Community Features Athletic Facilities, Basketball Court, Exercise Facilities, Handball, Jogging/Bike Path, Lake, Lighted, Park, Pool, Spa
Amenities Available Clubhouse, Park, Pool, Recreation Room, Spa/Hot Tub, Tennis Courts, Volleyball Court
View City, Residential
Roof Type Tile
Accessibility None
Road Frontage Paved
Private Pool Yes
Building
Lot Description Borders Common Area, Subdivided
Story Two
Sewer Connected
Water City
Level or Stories Two
Schools
Elementary Schools Anza Trail
Middle Schools Anza Trail
High Schools Walden Grove
School District Sahuarita
Others
Senior Community No
Acceptable Financing Cash, Conventional, FHA, USDA, VA
Horse Property No
Listing Terms Cash, Conventional, FHA, USDA, VA
Special Listing Condition None
Read Less Info
Want to know what your home might be worth? Contact us for a FREE valuation!

Our team is ready to help you sell your home for the highest possible price ASAP

Copyright 2025 MLS of Southern Arizona
Bought with Suburban Real Estate Group,LLC
"My job is to find and attract mastery-based agents to the office, protect the culture, and make sure everyone is happy! "
10501 E Seven Generations Way Suite 103, Tucson, AZ, 85747, United States






