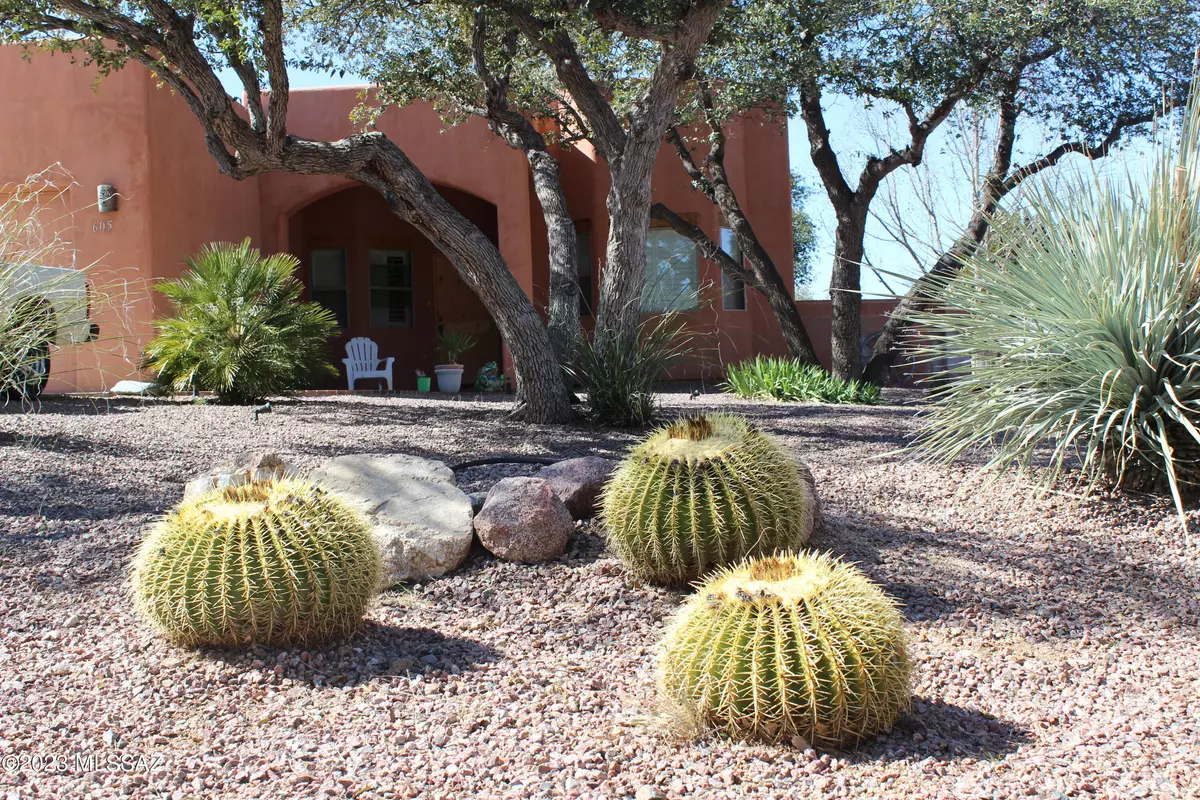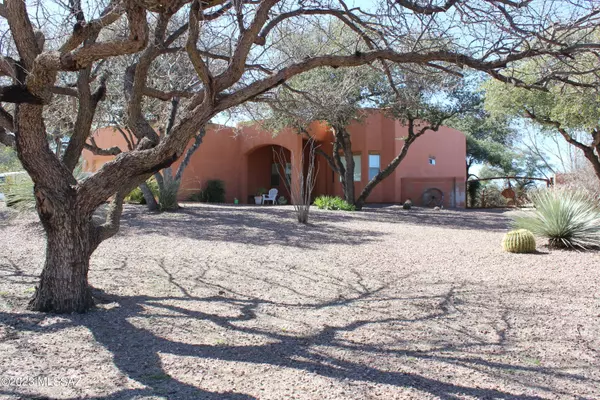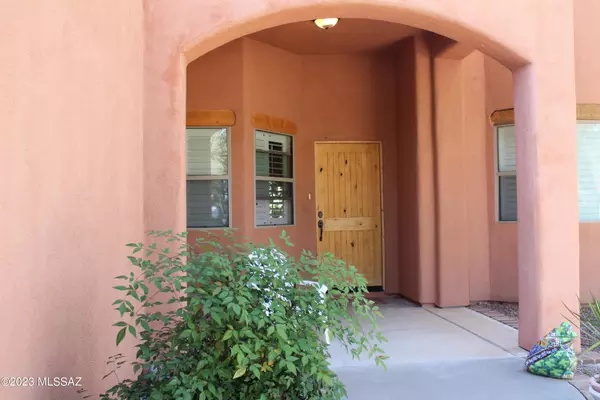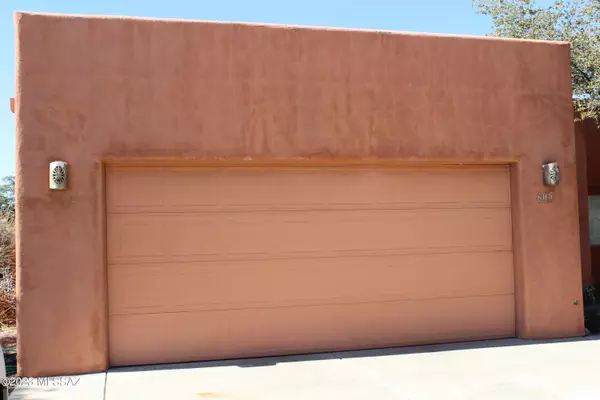$366,000
$390,000
6.2%For more information regarding the value of a property, please contact us for a free consultation.
3 Beds
2 Baths
1,439 SqFt
SOLD DATE : 09/07/2023
Key Details
Sold Price $366,000
Property Type Single Family Home
Sub Type Single Family Residence
Listing Status Sold
Purchase Type For Sale
Square Footage 1,439 sqft
Price per Sqft $254
Subdivision Los Robles Estates
MLS Listing ID 22303892
Sold Date 09/07/23
Style Ranch,Southwestern
Bedrooms 3
Full Baths 2
HOA Y/N No
Year Built 2008
Annual Tax Amount $1,944
Tax Year 2022
Lot Size 0.375 Acres
Acres 0.38
Property Sub-Type Single Family Residence
Property Description
Hello County Living! Custom built home set in beautiful & cooler town of Oracle. Home surrounded by multiple mature tress & beautiful landscaping. Custom features include: Granite Counters, Custom made cabinetry through out, stained concrete flooring, tall ceilings and open concept. Split bedroom floor plan for primary owner privacy with views of the backyard. Amazing backyard! Step out into Your backyard with fantastic views of trees and natural plants. Featuring a HUGE covered patio with a custom brick pavers & Stainless BBQ stays! BONUS: Lennox A/C installed in 2022, Hot Water Heater installed 2022! Large gated yard for pets with room for RV parking. This home is perfect for people who want to live away from the busy town but still have all the amenities of shopping & entertainment.
Location
State AZ
County Pinal
Area Pinal
Zoning Oracle - CR2
Rooms
Other Rooms None
Guest Accommodations None
Dining Room Dining Area
Kitchen Dishwasher, Electric Oven, Electric Range, Exhaust Fan, Garbage Disposal, Gas Hookup Available, Microwave, Refrigerator
Interior
Interior Features Bay Window, Ceiling Fan(s), Dual Pane Windows, High Ceilings 9+, Split Bedroom Plan
Hot Water Electric
Heating Electric, Forced Air
Cooling Ceiling Fans, Central Air
Flooring Concrete
Fireplaces Type None
Fireplace N
Laundry Dryer, Laundry Room, Sink, Washer
Exterior
Exterior Feature BBQ, Misting System, Native Plants, Plantation Shutters
Parking Features Attached Garage/Carport, Electric Door Opener
Garage Spaces 2.0
Fence Block, Wood
Pool None
Community Features Paved Street
Amenities Available None
View Mountains, Residential, Rural, Wooded
Roof Type Built-Up - Reflect
Accessibility None
Road Frontage Paved
Private Pool No
Building
Lot Description Corner Lot
Story One
Sewer Connected
Level or Stories One
Schools
Elementary Schools Oracle Ridge
Middle Schools Mountain Vista
High Schools Canyon Del Oro
School District Oracle
Others
Senior Community No
Acceptable Financing Cash, Conventional, FHA, Submit, VA
Horse Property No
Listing Terms Cash, Conventional, FHA, Submit, VA
Special Listing Condition None
Read Less Info
Want to know what your home might be worth? Contact us for a FREE valuation!

Our team is ready to help you sell your home for the highest possible price ASAP

Copyright 2025 MLS of Southern Arizona
Bought with Oracle Land & Homes
"My job is to find and attract mastery-based agents to the office, protect the culture, and make sure everyone is happy! "
10501 E Seven Generations Way Suite 103, Tucson, AZ, 85747, United States






