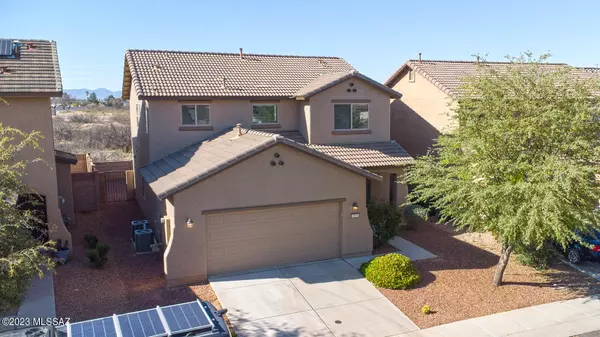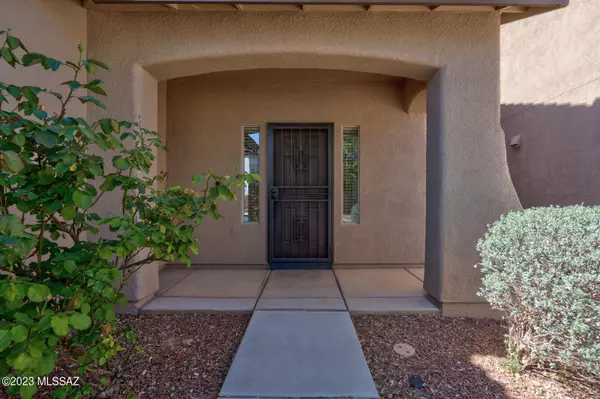$359,000
$359,000
For more information regarding the value of a property, please contact us for a free consultation.
4 Beds
3 Baths
2,298 SqFt
SOLD DATE : 05/12/2023
Key Details
Sold Price $359,000
Property Type Single Family Home
Sub Type Single Family Residence
Listing Status Sold
Purchase Type For Sale
Square Footage 2,298 sqft
Price per Sqft $156
Subdivision Holiday Ranch Estates
MLS Listing ID 22307281
Sold Date 05/12/23
Style Modern
Bedrooms 4
Full Baths 3
HOA Fees $100/mo
HOA Y/N Yes
Year Built 2013
Annual Tax Amount $1,802
Tax Year 2022
Lot Size 4,356 Sqft
Acres 0.1
Property Description
As you approach this stunning two-story home in Sierra Vista, Arizona, you can't help but feel the warmth and comfort it exudes. Built just 10 years ago, this beautiful home boasts four spacious bedrooms and three baths, providing ample space for families or anyone who loves to entertain. The moment you step inside, you'll notice the tiled floors throughout the main living areas, giving the home a clean and modern feel. The high ceilings and tall upper kitchen cabinets, along with the corner pantry, provide plenty of storage space, making it easy to keep the home organized and clutter-free. The primary bedroom is a true retreat, featuring large windows and a terrace that offers breathtaking views of Miller Peak. The en suite bathroom is equally impressive, with a shower and a luxurious
Location
State AZ
County Cochise
Area Cochise
Zoning Cochise - MFR
Rooms
Other Rooms Loft
Guest Accommodations Quarters
Dining Room Dining Area, Great Room
Kitchen Convection Oven, Dishwasher, Exhaust Fan, Garbage Disposal, Gas Range, Microwave
Interior
Interior Features Ceiling Fan(s), Dual Pane Windows, Foyer, High Ceilings 9+, Storage, Walk In Closet(s), Water Softener
Hot Water Natural Gas
Heating Forced Air, Natural Gas
Cooling Ceiling Fans, Central Air
Flooring Carpet, Ceramic Tile
Fireplaces Type None
Fireplace Y
Laundry Electric Dryer Hookup, Gas Dryer Hookup, Laundry Room
Exterior
Garage Attached Garage/Carport, Electric Door Opener
Garage Spaces 2.0
Fence Block
Pool None
Community Features Athletic Facilities, Exercise Facilities, Jogging/Bike Path, Park, Paved Street, Pool, Putting Green, Rec Center, Shuffle Board, Walking Trail
Amenities Available Clubhouse, Park, Pool, Recreation Room, Spa/Hot Tub
View Desert, Mountains, Panoramic, Sunrise, Sunset
Roof Type Tile
Accessibility None
Road Frontage Paved
Private Pool No
Building
Lot Description Borders Common Area, North/South Exposure, Previously Developed, Subdivided
Story Two
Sewer Connected
Water Water Company
Level or Stories Two
Schools
Elementary Schools Village Meadows
Middle Schools Joyce Clark
High Schools Buena
School District Sierra Vista Public
Others
Senior Community No
Acceptable Financing Cash, Conventional, FHA, VA
Horse Property No
Listing Terms Cash, Conventional, FHA, VA
Special Listing Condition None
Read Less Info
Want to know what your home might be worth? Contact us for a FREE valuation!

Our team is ready to help you sell your home for the highest possible price ASAP

Copyright 2024 MLS of Southern Arizona
Bought with Non-Member Office

"My job is to find and attract mastery-based agents to the office, protect the culture, and make sure everyone is happy! "
10501 E Seven Generations Way Suite 103, Tucson, AZ, 85747, United States






