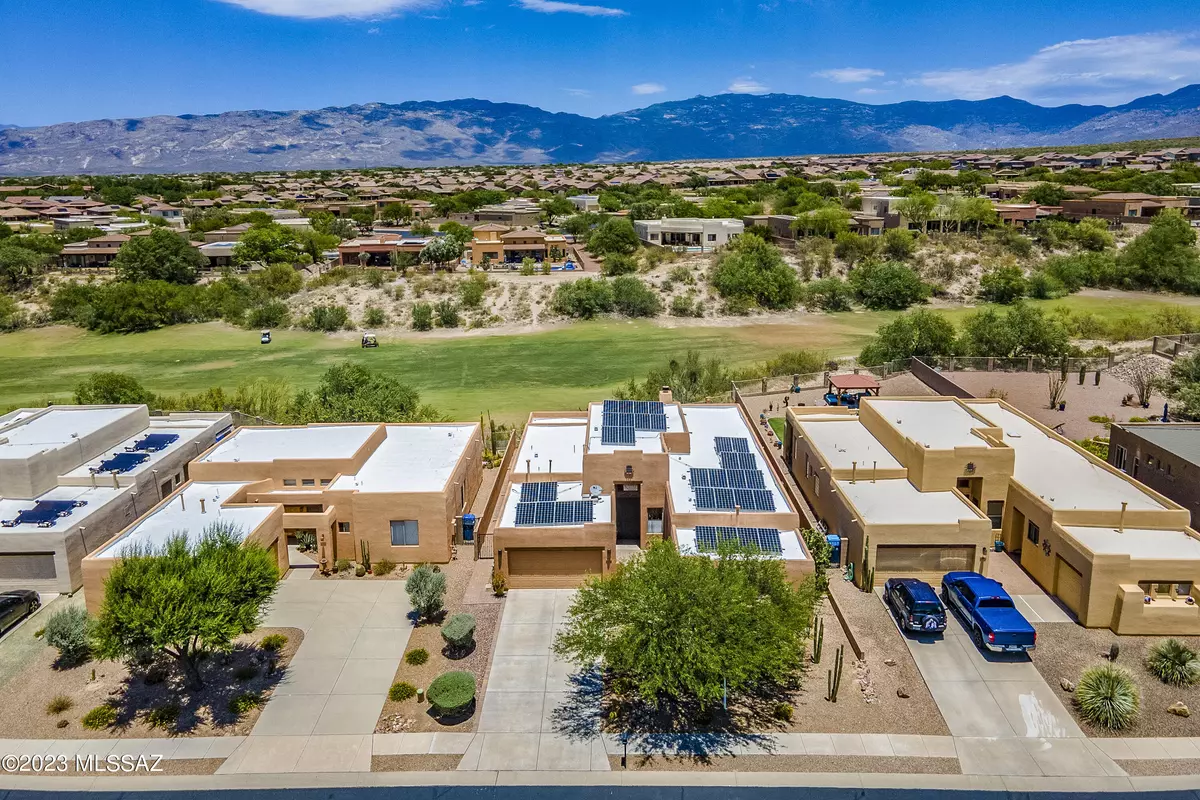$554,000
$564,000
1.8%For more information regarding the value of a property, please contact us for a free consultation.
4 Beds
2 Baths
2,368 SqFt
SOLD DATE : 08/25/2023
Key Details
Sold Price $554,000
Property Type Single Family Home
Sub Type Single Family Residence
Listing Status Sold
Purchase Type For Sale
Square Footage 2,368 sqft
Price per Sqft $233
Subdivision Rancho Del Lago (1-100)
MLS Listing ID 22312935
Sold Date 08/25/23
Style Contemporary,Southwestern
Bedrooms 4
Full Baths 2
HOA Fees $113/mo
HOA Y/N Yes
Year Built 2006
Annual Tax Amount $4,887
Tax Year 2022
Lot Size 7,611 Sqft
Acres 0.17
Property Description
A techie and golf lover's dream home! Pepper Viner Southwestern Contemporary on an elevated golf course and mountain view lot with resort-like back yard featuring solar heated pebble tec pool with baja shelf and spa with waterfall (pool drained for routine maintenance and cool deck recoated in 2022), extended length patio with automated rolling shutters, and soothing night-time lighting. Owned Solar with top-of-the-line Sunny Boy Solar Inverters. Electric car charger in garage (50 amp EV Port Level 2). Whole House Water Filtration and Water Softener. Extended length garage plus a third small car/golf cart garage with utility sink. Motorized Rolling Shades/Blinds on patio and most outside windows (extends window life and great for dark bedrooms).
Location
State AZ
County Pima
Community Rancho Del Lago
Area Upper Southeast
Zoning Pima County - SP
Rooms
Other Rooms None
Guest Accommodations None
Dining Room Breakfast Bar, Breakfast Nook, Dining Area
Kitchen Dishwasher, Exhaust Fan, Garbage Disposal, Gas Cooktop, Gas Oven, Microwave, Refrigerator
Interior
Interior Features Ceiling Fan(s), Dual Pane Windows, Foyer, Low Emissivity Windows, Plant Shelves, Skylight(s), Split Bedroom Plan, Storage, Vaulted Ceilings, Walk In Closet(s), Water Purifier, Water Softener
Hot Water Natural Gas
Heating Forced Air, Natural Gas, Zoned
Cooling Ceiling Fans, Central Air, Zoned
Flooring Ceramic Tile, Engineered Wood
Fireplaces Number 1
Fireplaces Type Gas, Wood Burning
Fireplace N
Laundry Dryer, Laundry Room, Washer
Exterior
Exterior Feature Courtyard, Fountain, Waterfall/Pond
Garage Electric Door Opener, Electric Vehicle Charging Station(s), Extended Length, Golf Cart Garage
Garage Spaces 3.0
Fence Block, View Fence
Pool Heated, Salt Water, Solar Pool Heater
Community Features Gated, Golf, Jogging/Bike Path, Paved Street, Pool, Sidewalks, Spa
Amenities Available Clubhouse
View Golf Course, Mountains, Panoramic, Sunrise, Sunset
Roof Type Built-Up - Reflect
Accessibility None
Road Frontage Paved
Private Pool Yes
Building
Lot Description Borders Common Area, Elevated Lot, On Golf Course, Subdivided
Story One
Sewer Connected
Level or Stories One
Schools
Elementary Schools Ocotillo Ridge
Middle Schools Old Vail
High Schools Vail Dist Opt
School District Vail
Others
Senior Community No
Acceptable Financing Cash, Conventional, FHA, VA
Horse Property No
Listing Terms Cash, Conventional, FHA, VA
Special Listing Condition None
Read Less Info
Want to know what your home might be worth? Contact us for a FREE valuation!

Our team is ready to help you sell your home for the highest possible price ASAP

Copyright 2024 MLS of Southern Arizona
Bought with Realty Executives Arizona Territory

"My job is to find and attract mastery-based agents to the office, protect the culture, and make sure everyone is happy! "
10501 E Seven Generations Way Suite 103, Tucson, AZ, 85747, United States






