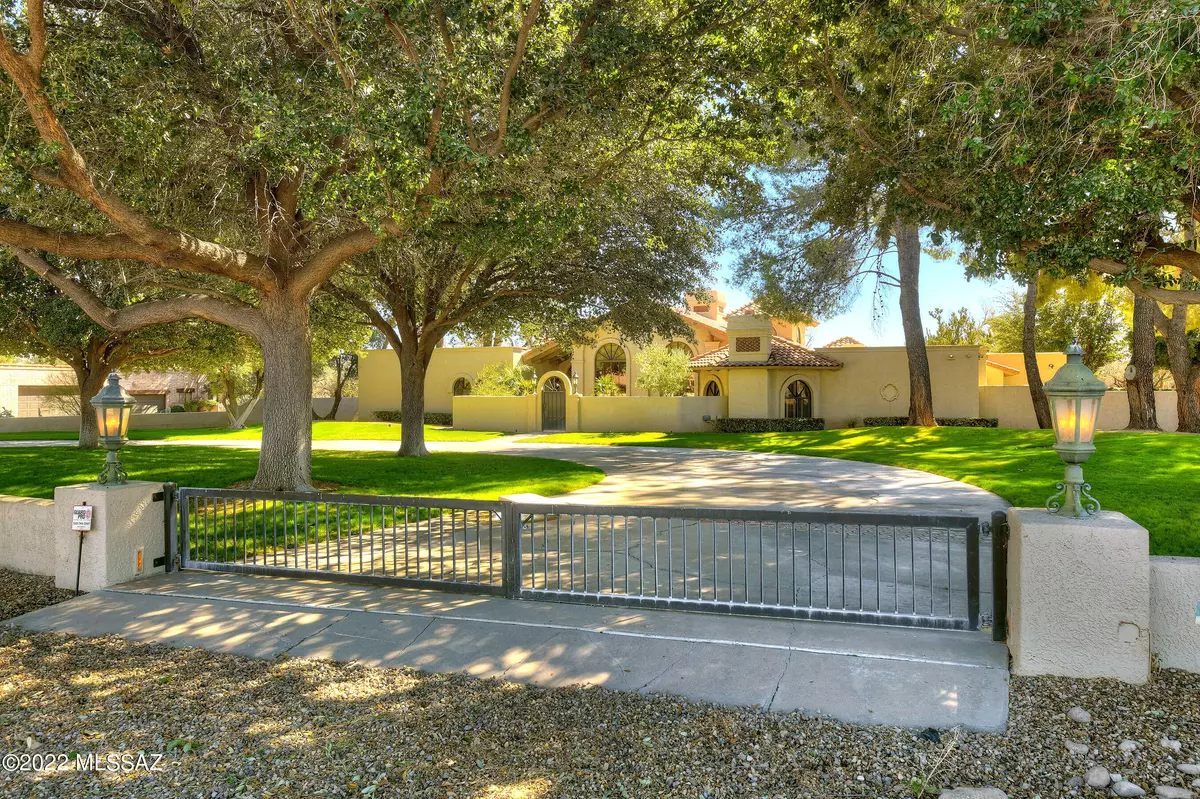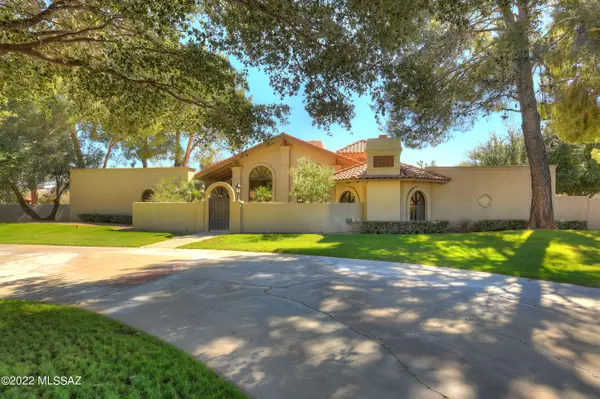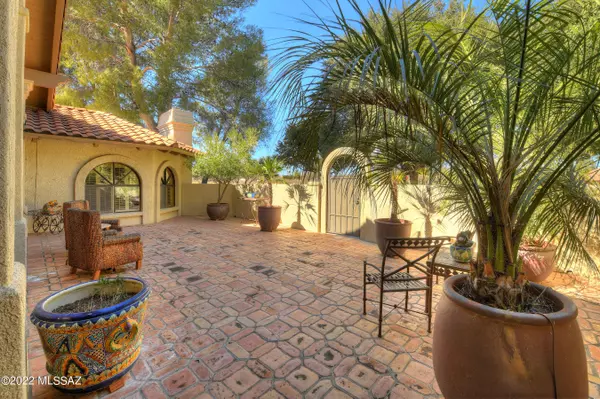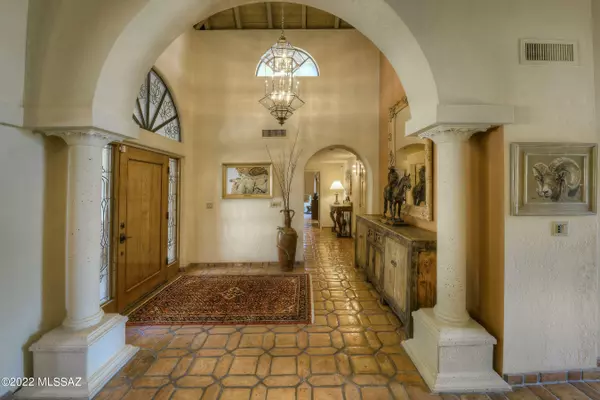$1,197,000
$1,495,000
19.9%For more information regarding the value of a property, please contact us for a free consultation.
4 Beds
5 Baths
5,642 SqFt
SOLD DATE : 08/22/2023
Key Details
Sold Price $1,197,000
Property Type Single Family Home
Sub Type Single Family Residence
Listing Status Sold
Purchase Type For Sale
Square Footage 5,642 sqft
Price per Sqft $212
Subdivision Tubac Valley Country Club Estates
MLS Listing ID 22204154
Sold Date 08/22/23
Style Mediterranean
Bedrooms 4
Full Baths 4
Half Baths 1
HOA Fees $33/mo
HOA Y/N Yes
Year Built 1988
Annual Tax Amount $10,724
Tax Year 2020
Lot Size 0.800 Acres
Acres 0.8
Property Description
This stately, private, classic Tubac home features mature oak trees, lush lawns & courtyards. Situated behind #5 Otero tee box of the Tubac Valley CC estates, this 5642 sq/ft, 4 BR, 4.5 BA features soaring cathedral wood beamed ceilings in the spacious combined living/dining area, master BR w/adjacent sitting area & fireplace & split MBath. Fabulous kitchen w/side by side Subzero refrigerators, dual Thermador ovens, Decor gas cooktop & microwave and oversized island w/granite tops. Full baths in guest bedrooms. Spacious den/office & enclosed ''Arizona'' room w/oversized windows adjoins the impeccable rear walled yard and patio areas w/mature landscapes. Private well. Includes adjoining (.56 acre) lot, parcel 112-06-002D, to the South of the property (1.36 acres total).
Location
State AZ
County Santa Cruz
Area Scc-Tubac East
Zoning SCC - R-1
Rooms
Other Rooms Arizona Room, Den, Exercise Room
Guest Accommodations None
Dining Room Breakfast Bar, Dining Area
Kitchen Convection Oven, Dishwasher, Electric Oven, Exhaust Fan, Garbage Disposal, Gas Cooktop, Island, Prep Sink, Refrigerator, Warming Drawer
Interior
Interior Features Cathedral Ceilings, Columns, Dual Pane Windows, Exposed Beams, Foyer, Skylight(s), Split Bedroom Plan, Walk In Closet(s), Wet Bar
Hot Water Electric, Natural Gas, Recirculating Pump
Heating Forced Air, Natural Gas
Cooling Central Air, Mini-Split, Zoned
Flooring Carpet, Engineered Wood, Mexican Tile
Fireplaces Number 3
Fireplaces Type Gas, Wood Burning
Fireplace Y
Laundry Dryer, Laundry Room, Storage, Washer
Exterior
Exterior Feature Outdoor Kitchen
Parking Features Electric Door Opener
Garage Spaces 2.0
Fence Masonry, Stucco Finish
Pool None
Community Features Golf
View Golf Course, Mountains
Roof Type Built-Up,Tile
Accessibility Wide Doorways
Road Frontage Paved
Private Pool No
Building
Lot Description North/South Exposure, On Golf Course
Story One
Sewer Septic
Water Private Well, Water Company
Level or Stories One
Schools
Elementary Schools San Cayetano Elementary
Middle Schools Calabasas Middle School
High Schools Rio Rico High School
School District Santa Cruz Valley United School District #35
Others
Senior Community No
Acceptable Financing Cash, Conventional
Horse Property No
Listing Terms Cash, Conventional
Special Listing Condition None
Read Less Info
Want to know what your home might be worth? Contact us for a FREE valuation!

Our team is ready to help you sell your home for the highest possible price ASAP

Copyright 2025 MLS of Southern Arizona
Bought with Russ Lyon Sotheby's International Realty
"My job is to find and attract mastery-based agents to the office, protect the culture, and make sure everyone is happy! "
10501 E Seven Generations Way Suite 103, Tucson, AZ, 85747, United States






