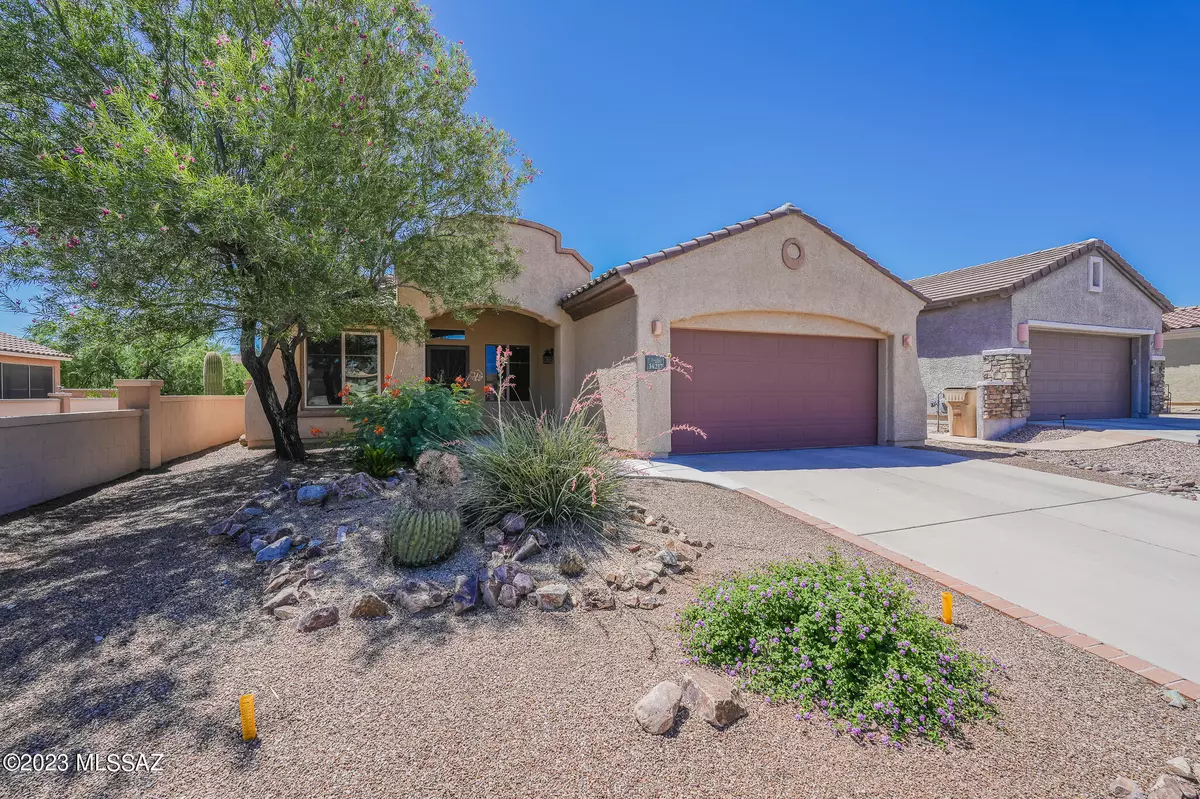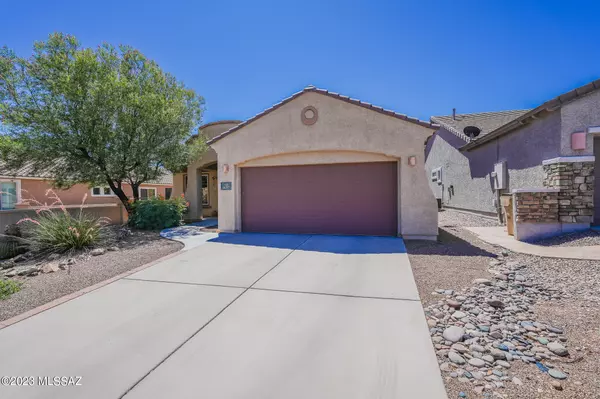$314,900
$319,900
1.6%For more information regarding the value of a property, please contact us for a free consultation.
2 Beds
2 Baths
1,822 SqFt
SOLD DATE : 08/10/2023
Key Details
Sold Price $314,900
Property Type Single Family Home
Sub Type Single Family Residence
Listing Status Sold
Purchase Type For Sale
Square Footage 1,822 sqft
Price per Sqft $172
Subdivision Sonora At Rancho Sahuarita (1-243)
MLS Listing ID 22312707
Sold Date 08/10/23
Style Ranch
Bedrooms 2
Full Baths 2
HOA Fees $225/mo
HOA Y/N Yes
Year Built 2005
Annual Tax Amount $2,053
Tax Year 2022
Lot Size 5,251 Sqft
Acres 0.12
Property Description
RARE Cortaro Model in 55+Del Webb1822 Sq Ft/2BD/2BA/Den. This property boasts a Large Comfortable Living Space w/Formal LR/DR/The Den can be a Office, Craft Rm, Exercise Rm or Even a 3rd Legal BDRM. Great Kitchen w/Pantry, Breakfast Bar, Sunny Cozy Eating Nook, All Appl included/Great Room off Kitchen with Open Space Views out the Sliders. Split BDRM Plan Giving Guests Privacy. Large Primary Ste and a Bath w/Dual Exec Height Counters, Walk in Closet, Sep Commode Area and Great Shower. Spacious Laundry Room. Covered Patio w/Ext Pavers. Morning Coffee with Grapefruit/Oranges Picked Fresh from your Own Trees. Cozy Oasis with Birds Galore! All the Amenties of Excl Del Webb CH/Pool/Spa/Fitness/Pickleball and more PLUS All amenities of the Master. This is Ultimate Living in the Sonoran Deser
Location
State AZ
County Pima
Community Rancho Sahuarita
Area Green Valley North
Zoning Sahuarita - SP
Rooms
Other Rooms Den
Guest Accommodations None
Dining Room Breakfast Bar, Breakfast Nook, Dining Area, Great Room
Kitchen Exhaust Fan, Garbage Disposal, Gas Range, Refrigerator
Interior
Interior Features Bay Window, Ceiling Fan(s), Dual Pane Windows, High Ceilings 9+, Split Bedroom Plan, Walk In Closet(s)
Hot Water Natural Gas
Heating Forced Air, Natural Gas
Cooling Central Air
Flooring Carpet, Ceramic Tile
Fireplaces Type None
Fireplace N
Laundry Laundry Room
Exterior
Garage Attached Garage/Carport, Electric Door Opener
Garage Spaces 2.0
Fence Block
Community Features Basketball Court, Exercise Facilities, Lake, Park, Pickleball, Pool, Spa, Tennis Courts, Walking Trail
Amenities Available Clubhouse, Park, Pickleball, Pool, Spa/Hot Tub, Tennis Courts, Volleyball Court
View Desert, Residential, Sunrise, Sunset
Roof Type Tile
Accessibility None
Road Frontage Paved
Private Pool No
Building
Lot Description Adjacent to Wash, Subdivided
Story One
Sewer Connected
Water City
Level or Stories One
Schools
Elementary Schools Anza Trail
Middle Schools Anza Trail
High Schools Walden Grove
School District Sahuarita
Others
Senior Community Yes
Acceptable Financing Cash, Conventional, VA
Horse Property No
Listing Terms Cash, Conventional, VA
Special Listing Condition None
Read Less Info
Want to know what your home might be worth? Contact us for a FREE valuation!

Our team is ready to help you sell your home for the highest possible price ASAP

Copyright 2024 MLS of Southern Arizona
Bought with Homesmart Advantage Group

"My job is to find and attract mastery-based agents to the office, protect the culture, and make sure everyone is happy! "
10501 E Seven Generations Way Suite 103, Tucson, AZ, 85747, United States






