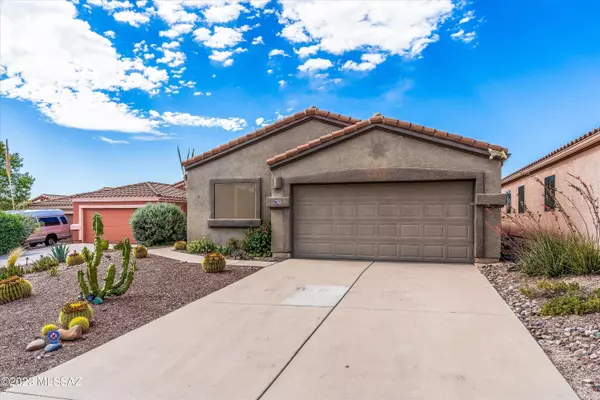$375,000
$375,000
For more information regarding the value of a property, please contact us for a free consultation.
4 Beds
2 Baths
1,667 SqFt
SOLD DATE : 08/01/2023
Key Details
Sold Price $375,000
Property Type Single Family Home
Sub Type Single Family Residence
Listing Status Sold
Purchase Type For Sale
Square Footage 1,667 sqft
Price per Sqft $224
Subdivision Spanish Trail Vista (1-46)
MLS Listing ID 22313543
Sold Date 08/01/23
Style Modern
Bedrooms 4
Full Baths 2
HOA Fees $16/mo
HOA Y/N Yes
Year Built 2001
Annual Tax Amount $2,331
Tax Year 2022
Lot Size 4,966 Sqft
Acres 0.11
Property Sub-Type Single Family Residence
Property Description
A home with a view! This open floor plan has been updated & ready for it's next owner! Laminate floors throughout makes cleaning a breeze! Vaulted ceilings. Updated kitchen is bright, open and ready for some home cooked meals while taking in the views! Complete with newer Stainless steel appliances, granite counters, upgraded cabinet colors & an island. Split bedroom floor plan allows for privacy, complete with 4 good sized bedrooms. A lot of big ticket items were recently upgraded as well such as HVAC system, water heater, water softener, etc. This home has been well maintained & loved for many years. Step into the lovely low-maintenance backyard with turf, covered patio, garden beds, & did we say VIEWS?!? Run, don't walk to this beautiful Eastside home! OWNED SOLAR = low electric bills!
Location
State AZ
County Pima
Area East
Zoning Tucson - R1
Rooms
Other Rooms None
Guest Accommodations None
Dining Room Dining Area
Kitchen Dishwasher, Garbage Disposal, Gas Range, Island, Refrigerator, Reverse Osmosis
Interior
Interior Features Ceiling Fan(s), Dual Pane Windows, High Ceilings 9+, Skylight(s), Split Bedroom Plan, Vaulted Ceilings, Walk In Closet(s), Water Softener
Hot Water Natural Gas
Heating Forced Air
Cooling Central Air
Flooring Ceramic Tile, Laminate
Fireplaces Type None
Fireplace N
Laundry Dryer, Laundry Room, Washer
Exterior
Exterior Feature BBQ, Misting System, Native Plants
Parking Features Attached Garage/Carport, Electric Door Opener
Garage Spaces 2.0
Fence Block
Community Features Paved Street, Sidewalks
Amenities Available None
View Mountains
Roof Type Tile
Accessibility None
Road Frontage Paved
Private Pool No
Building
Lot Description North/South Exposure
Story One
Sewer Connected
Water City
Level or Stories One
Schools
Elementary Schools Dunham
Middle Schools Secrist
High Schools Santa Rita
School District Tusd
Others
Senior Community No
Acceptable Financing Cash, Conventional, FHA, Submit, VA
Horse Property No
Listing Terms Cash, Conventional, FHA, Submit, VA
Special Listing Condition None
Read Less Info
Want to know what your home might be worth? Contact us for a FREE valuation!

Our team is ready to help you sell your home for the highest possible price ASAP

Copyright 2025 MLS of Southern Arizona
Bought with Tierra Antigua Realty
"My job is to find and attract mastery-based agents to the office, protect the culture, and make sure everyone is happy! "
10501 E Seven Generations Way Suite 103, Tucson, AZ, 85747, United States






