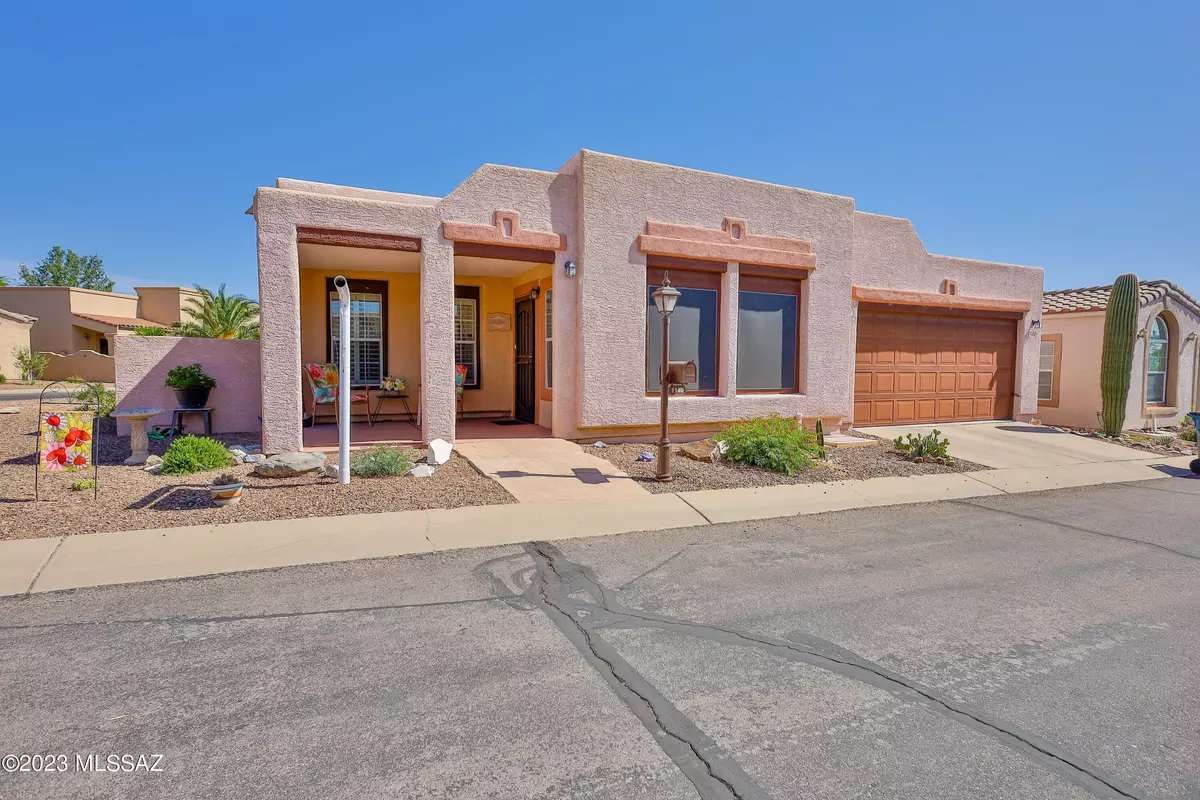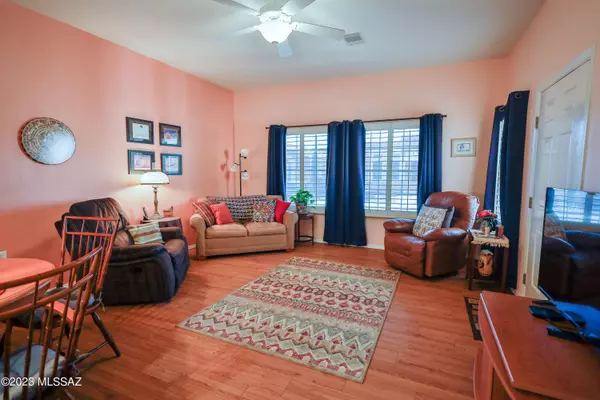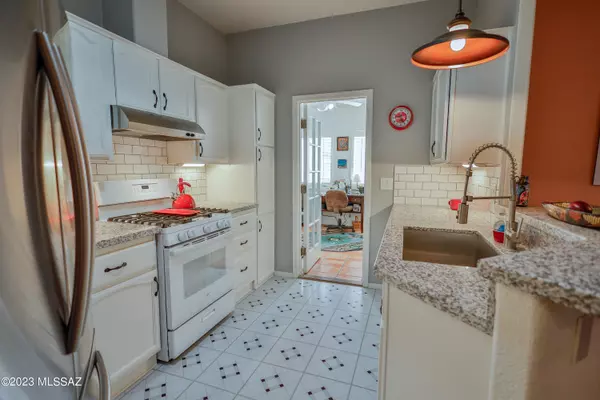$220,000
$224,500
2.0%For more information regarding the value of a property, please contact us for a free consultation.
2 Beds
2 Baths
1,140 SqFt
SOLD DATE : 07/21/2023
Key Details
Sold Price $220,000
Property Type Manufactured Home
Sub Type Manufactured Home
Listing Status Sold
Purchase Type For Sale
Square Footage 1,140 sqft
Price per Sqft $192
Subdivision Rancho Resort (1-326)
MLS Listing ID 22308927
Sold Date 07/21/23
Style Southwestern
Bedrooms 2
Full Baths 2
HOA Fees $175/mo
HOA Y/N Yes
Year Built 2001
Annual Tax Amount $692
Tax Year 2022
Lot Size 2,614 Sqft
Acres 0.06
Property Description
Former model home located in the active adult community of Rancho Resort. Recently updated kitchen and bathrooms, this 2 bed/2 bath home is located on a corner lot, giving you the great opportunity to have the extra space with landscaping maintained by the HOA. Home is a short walk to clubhouse, pools, courts, billards room, and multiple parks. Laminate wood flooring through main living and bedrooms, with adequate space for entertaining. Large master suite includes walk in closet, and the bonus room located off the kitchen is ideal for a craft, reading, or sitting room with ample natural light and views of the back patio. The 2 car garage also has a wall of built in shelving, separate AC/Heat, insulation and recessed lighting. This is a must see!
Location
State AZ
County Pima
Community Rancho Resort
Area Green Valley North
Zoning Sahuarita - SP
Rooms
Other Rooms Bonus Room
Guest Accommodations None
Dining Room Dining Area
Kitchen Dishwasher, Freezer, Gas Range, Refrigerator
Interior
Interior Features Ceiling Fan(s), High Ceilings 9+, Solar Tube(s)
Hot Water Natural Gas
Heating Forced Air
Cooling Central Air
Flooring Ceramic Tile, Engineered Wood, Vinyl
Fireplaces Type None
Fireplace N
Laundry Gas Dryer Hookup, Laundry Closet
Exterior
Exterior Feature BBQ-Built-In
Garage Attached Garage Cabinets, Electric Door Opener, Over Height Garage
Garage Spaces 2.0
Pool None
Community Features Basketball Court, Exercise Facilities, Gated, Park, Pickleball, Pool, Putting Green, Spa, Tennis Courts, Walking Trail
Amenities Available Clubhouse, Laundry, Park, Pickleball, Pool, Recreation Room, Spa/Hot Tub, Tennis Courts, Volleyball Court
View None
Roof Type Built-Up
Accessibility None
Road Frontage Chip/Seal
Private Pool Yes
Building
Lot Description Borders Common Area, Corner Lot
Story One
Sewer Connected
Water Water Company
Level or Stories One
Schools
Elementary Schools Sahuarita
Middle Schools Sahuarita
High Schools Sahuarita
School District Sahuarita
Others
Senior Community Yes
Acceptable Financing Cash, Conventional
Horse Property No
Listing Terms Cash, Conventional
Special Listing Condition None
Read Less Info
Want to know what your home might be worth? Contact us for a FREE valuation!

Our team is ready to help you sell your home for the highest possible price ASAP

Copyright 2024 MLS of Southern Arizona
Bought with Long Realty -Green Valley

"My job is to find and attract mastery-based agents to the office, protect the culture, and make sure everyone is happy! "
10501 E Seven Generations Way Suite 103, Tucson, AZ, 85747, United States






