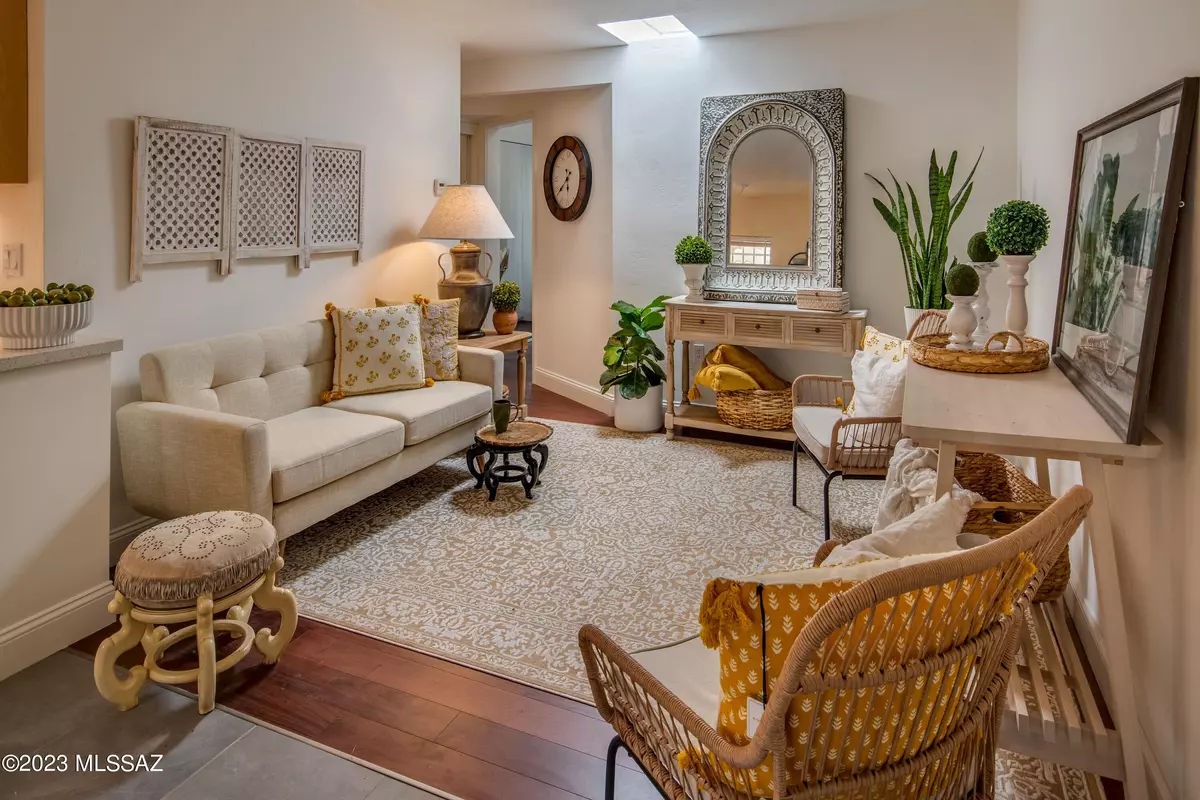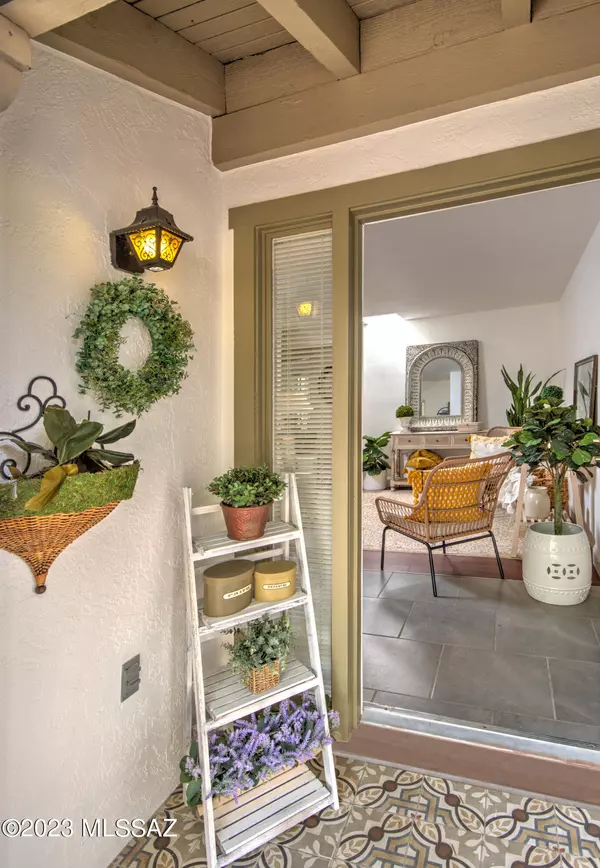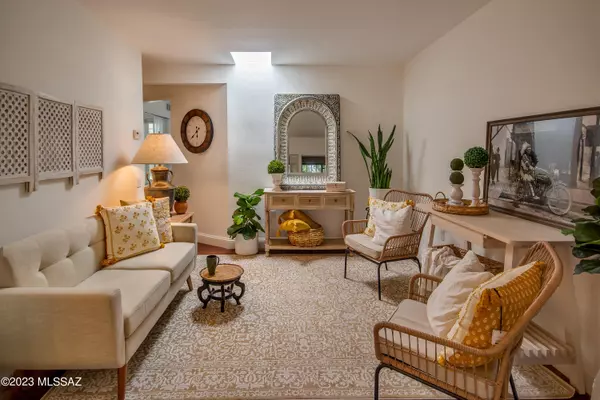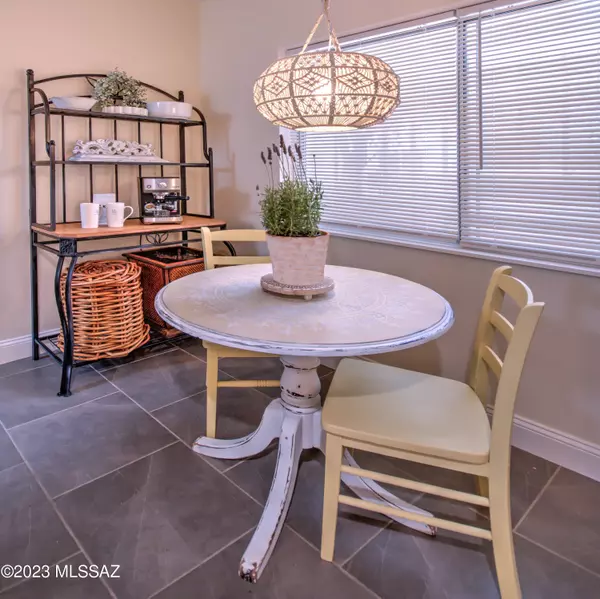$159,000
$159,000
For more information regarding the value of a property, please contact us for a free consultation.
1 Bed
1 Bath
554 SqFt
SOLD DATE : 07/07/2023
Key Details
Sold Price $159,000
Property Type Townhouse
Sub Type Townhouse
Listing Status Sold
Purchase Type For Sale
Square Footage 554 sqft
Price per Sqft $287
Subdivision Green Valley Resort Homes(1-168)
MLS Listing ID 22313584
Sold Date 07/07/23
Style Patio Home
Bedrooms 1
Full Baths 1
HOA Fees $100/mo
HOA Y/N Yes
Year Built 1976
Annual Tax Amount $512
Tax Year 2022
Lot Size 576 Sqft
Acres 0.01
Property Description
Fresh, soft, and feels-like-Summer, this charming casita is a perfect year-round retreat or that special sanctuary from wintertime chills. A cozy Boho kitchen boasts solid Maple cabinets, brand new countertops, sink, and appliances. Your completely remodeled bath sets a hotel-style vanity and tiled walk-in shower against the striking backdrop of black & white Spanish tile. Wood flooring, gracious baseboards and a bedroom ceiling fan evoke classic old world charm, while the mirrored doors and skylight amplify the space. With too many details to list here (see our additional documents), this casita is a must see. Minutes from the private pool and spa, public shopping, healthcare and recreation opportunities at the GVR are nearby. Disclosures: The Seller is an AZ licensed RE Sales Agent
Location
State AZ
County Pima
Community Green Valley Resort Homes
Area Green Valley Northwest
Zoning Green Valley - TR
Rooms
Other Rooms None
Guest Accommodations None
Dining Room Dining Area
Kitchen Convection Oven, Dishwasher, Electric Range, Energy Star Qualified Dishwasher, Energy Star Qualified Refrigerator, Energy Star Qualified Stove, Exhaust Fan, Garbage Disposal, Microwave, Refrigerator
Interior
Interior Features Ceiling Fan(s), Dual Pane Windows, Insulated Windows, Skylight(s), Whl Hse Air Filt Sys
Hot Water Electric, Energy Star Qualified Water Heater
Heating Electric, Forced Air, Heat Pump
Cooling Ceiling Fans, Central Air, Heat Pump
Flooring Ceramic Tile, Engineered Wood
Fireplaces Type None
Fireplace N
Laundry Laundry Closet, Stacked Space
Exterior
Exterior Feature Courtyard, Native Plants, Solar Screens
Parking Features None
Fence None
Pool None
Community Features Athletic Facilities, Exercise Facilities, Paved Street, Pool, Rec Center, Sidewalks, Street Lights, Tennis Courts
Amenities Available Pool, Sauna
View None
Roof Type Membrane
Accessibility None
Road Frontage Paved
Private Pool Yes
Building
Lot Description Borders Common Area, North/South Exposure
Story One
Sewer Connected
Water Water Company
Level or Stories One
Schools
Elementary Schools Continental
Middle Schools Continental
High Schools Walden Grove
School District Continental Elementary School District #39
Others
Senior Community Yes
Acceptable Financing Cash, Conventional, FHA, VA
Horse Property No
Listing Terms Cash, Conventional, FHA, VA
Special Listing Condition None
Read Less Info
Want to know what your home might be worth? Contact us for a FREE valuation!

Our team is ready to help you sell your home for the highest possible price ASAP

Copyright 2025 MLS of Southern Arizona
Bought with Long Realty -Green Valley
"My job is to find and attract mastery-based agents to the office, protect the culture, and make sure everyone is happy! "
10501 E Seven Generations Way Suite 103, Tucson, AZ, 85747, United States






