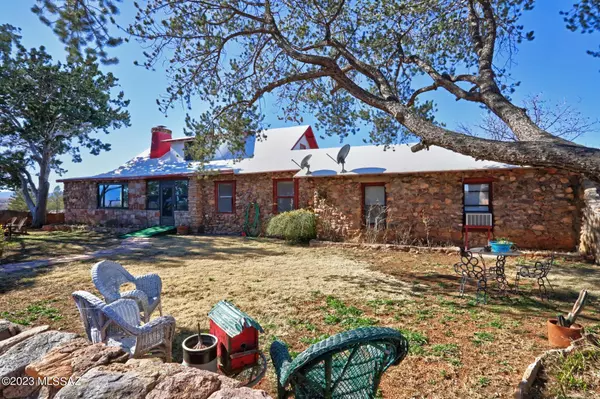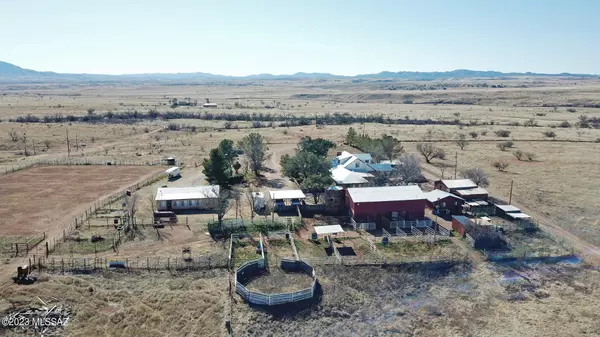$1,050,000
$1,345,000
21.9%For more information regarding the value of a property, please contact us for a free consultation.
7 Beds
4 Baths
5,654 SqFt
SOLD DATE : 06/08/2023
Key Details
Sold Price $1,050,000
Property Type Single Family Home
Sub Type Single Family Residence
Listing Status Sold
Purchase Type For Sale
Square Footage 5,654 sqft
Price per Sqft $185
Subdivision Unsubdivided
MLS Listing ID 22301059
Sold Date 06/08/23
Style Ranch
Bedrooms 7
Full Baths 4
HOA Y/N No
Year Built 1915
Annual Tax Amount $5,236
Tax Year 2022
Lot Size 80.000 Acres
Acres 80.0
Property Description
Prepare to be stunned by the majestic panoramic views of the Mustang, Whetstone, Huachuca & Canelo Mtn ranges. A piece of Nostalgia encompasses an 80-acre ranchette and is located in the wine/cattle region of Elgin, AZ. Borders Rose Tree Ranch on the North side. Sited around iconic Mtn & native grasslands landscape, rests this unique stone rock home 7BR, 4BA, 2- story with private guest suite preserved w/original wood floors, bead board, rock fireplace & built-ins. Inclds guest home, detached rec room/art room, a workshop, barn, roping arena, round pen, sheds, 4 wells w/storage tank & pond. This property has endless possibilities: Wine B&B/Event venues, cowboy ranch or family retreat. Family estate property make offer!
Location
State AZ
County Santa Cruz
Area Scc-Elgin
Zoning SCC - GR
Rooms
Other Rooms Rec Room, Storage, Studio, Workshop
Guest Accommodations Quarters
Dining Room Breakfast Bar, Formal Dining Room
Kitchen Desk, Dishwasher, Electric Oven, Lazy Susan, Refrigerator
Interior
Interior Features Ceiling Fan(s), Foyer, Paneling, Wall Paper, Workshop
Hot Water Propane
Heating Gas Pac, Mini-Split
Cooling Ceiling Fans, Central Air, Heat Pump, Mini-Split
Flooring Carpet, Ceramic Tile, Vinyl, Wood
Fireplaces Number 2
Fireplaces Type Wood Burning, Wood Burning Stove
Fireplace Y
Laundry Electric Dryer Hookup, Laundry Room, Washer
Exterior
Exterior Feature Fountain
Garage Additional Carport
Fence Stone, Wire
Pool None
Community Features Horse Facilities, Horses Allowed
View Mountains, Panoramic, Rural, Sunset
Roof Type Foam
Accessibility Ramped Main Level
Road Frontage Dirt
Lot Frontage 1148.0
Private Pool No
Building
Lot Description Dividable Lot
Story Two
Sewer Septic
Water Pvt Well (Registered)
Level or Stories Two
Schools
Elementary Schools Elgin Elementary
Middle Schools Elgin
High Schools Elgin
School District Elgin
Others
Senior Community No
Acceptable Financing Cash, Conventional, Submit
Horse Property Yes - By Zoning
Listing Terms Cash, Conventional, Submit
Special Listing Condition None
Read Less Info
Want to know what your home might be worth? Contact us for a FREE valuation!

Our team is ready to help you sell your home for the highest possible price ASAP

Copyright 2024 MLS of Southern Arizona
Bought with Tierra Antigua Realty

"My job is to find and attract mastery-based agents to the office, protect the culture, and make sure everyone is happy! "
10501 E Seven Generations Way Suite 103, Tucson, AZ, 85747, United States






