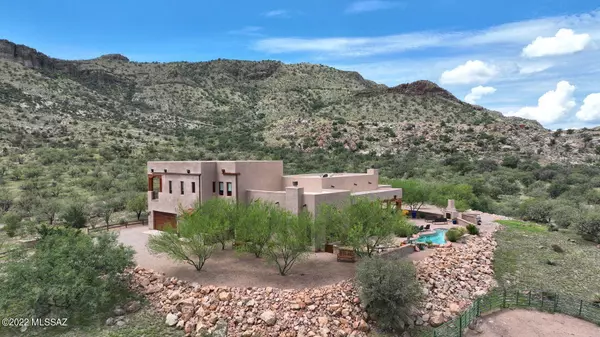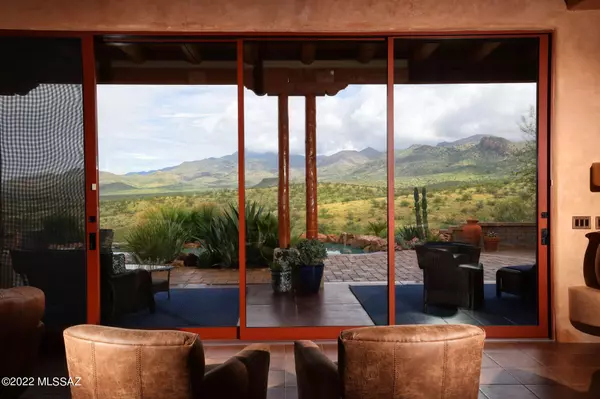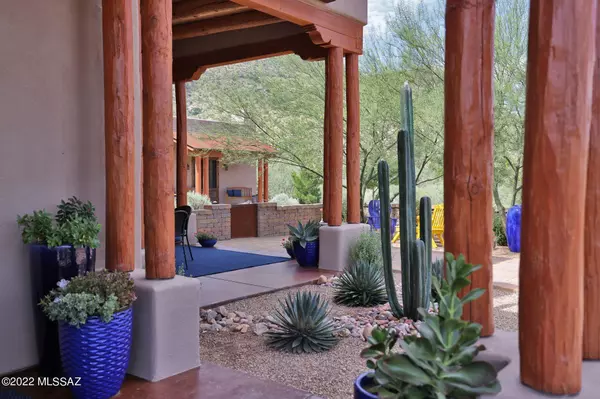$1,500,000
$1,550,000
3.2%For more information regarding the value of a property, please contact us for a free consultation.
3 Beds
4 Baths
4,209 SqFt
SOLD DATE : 05/08/2023
Key Details
Sold Price $1,500,000
Property Type Single Family Home
Sub Type Single Family Residence
Listing Status Sold
Purchase Type For Sale
Square Footage 4,209 sqft
Price per Sqft $356
Subdivision Salero Ranch
MLS Listing ID 22222247
Sold Date 05/08/23
Style Santa Fe,Southwestern
Bedrooms 3
Full Baths 3
Half Baths 1
HOA Fees $45/mo
HOA Y/N Yes
Year Built 2014
Annual Tax Amount $5,109
Tax Year 2021
Lot Size 39.280 Acres
Acres 39.28
Property Description
MAJOR PRICE REDUCTION!! A SPECTACULAR SOUTHWEST CUSTOM MASTERPIECE ON 39 ACRES AT THE PRESTIGIOUS & HISTORIC SALERO RANCH IN SANTA CRUZ COUNTY. The Triple JB Ranch has a stunning main house with 3,179 sq ft & a fabulous 1,030 sq ft guest house, exercise room, pool, six stall barn plus a loafing shed & drought tolerant landscaping. The home boasts 10-16 ft ceilings, a gorgeous wall of windows from the open great room & incredible views from every room. It is the perfect inside-outside flow to the mountain views that ranch living is all about. The hand plastered walls & gourmet chef's kitchen add to the luxurious feel. This meticulously built & maintained property is better than new. Excellent private well. Come see this remarkable property & experience quiet, relaxing lifestyle at Salero.
Location
State AZ
County Santa Cruz
Area Scc-Tubac East
Zoning SCC - GR
Rooms
Other Rooms Exercise Room, Loft
Guest Accommodations House
Dining Room Breakfast Bar, Formal Dining Room
Kitchen Convection Oven, Dishwasher, Electric Oven, Energy Star Qualified Dishwasher, Energy Star Qualified Freezer, Energy Star Qualified Refrigerator, Exhaust Fan, Gas Cooktop, Island, Microwave, Warming Drawer
Interior
Interior Features Cathedral Ceilings, Dual Pane Windows, Energy Star Qualified, ENERGY STAR Qualified Windows, High Ceilings 9+, Insulated Windows, Low Emissivity Windows, Non formaldehyde Cabinets, Primary Downstairs, Storage, Walk In Closet(s)
Hot Water Electric, Recirculating Pump
Heating Electric, Forced Air, Heat Pump, Mini-Split
Cooling Ceiling Fans, Heat Pump, Mini-Split, Zoned
Flooring Ceramic Tile
Fireplaces Number 5
Fireplaces Type Bee Hive, Gas, Wood Burning
Fireplace Y
Laundry Dryer, Laundry Room, Washer
Exterior
Exterior Feature BBQ-Built-In, Courtyard, Fountain
Parking Features Attached Garage/Carport, Electric Door Opener, Extended Length, Utility Sink
Garage Spaces 2.0
Fence Wood
Community Features Gated, Historic, Horses Allowed
Amenities Available None
View Mountains, Panoramic, Pasture, Sunrise, Sunset
Roof Type Membrane
Accessibility Door Levers, Wide Hallways
Road Frontage Gravel
Lot Frontage 1030.0
Private Pool Yes
Building
Lot Description Cul-De-Sac, Elevated Lot, North/South Exposure
Story Two
Sewer Septic
Water Pvt Well (Registered)
Level or Stories Two
Schools
Elementary Schools Patagonia Elementary School
Middle Schools Patagonia Elementary School
High Schools Patagonia Union High School
School District Patagonia Public Schools
Others
Senior Community No
Acceptable Financing Cash, Conventional
Horse Property Yes - By Zoning
Listing Terms Cash, Conventional
Read Less Info
Want to know what your home might be worth? Contact us for a FREE valuation!

Our team is ready to help you sell your home for the highest possible price ASAP

Copyright 2025 MLS of Southern Arizona
Bought with Keller Williams Southern Arizona
"My job is to find and attract mastery-based agents to the office, protect the culture, and make sure everyone is happy! "
10501 E Seven Generations Way Suite 103, Tucson, AZ, 85747, United States






