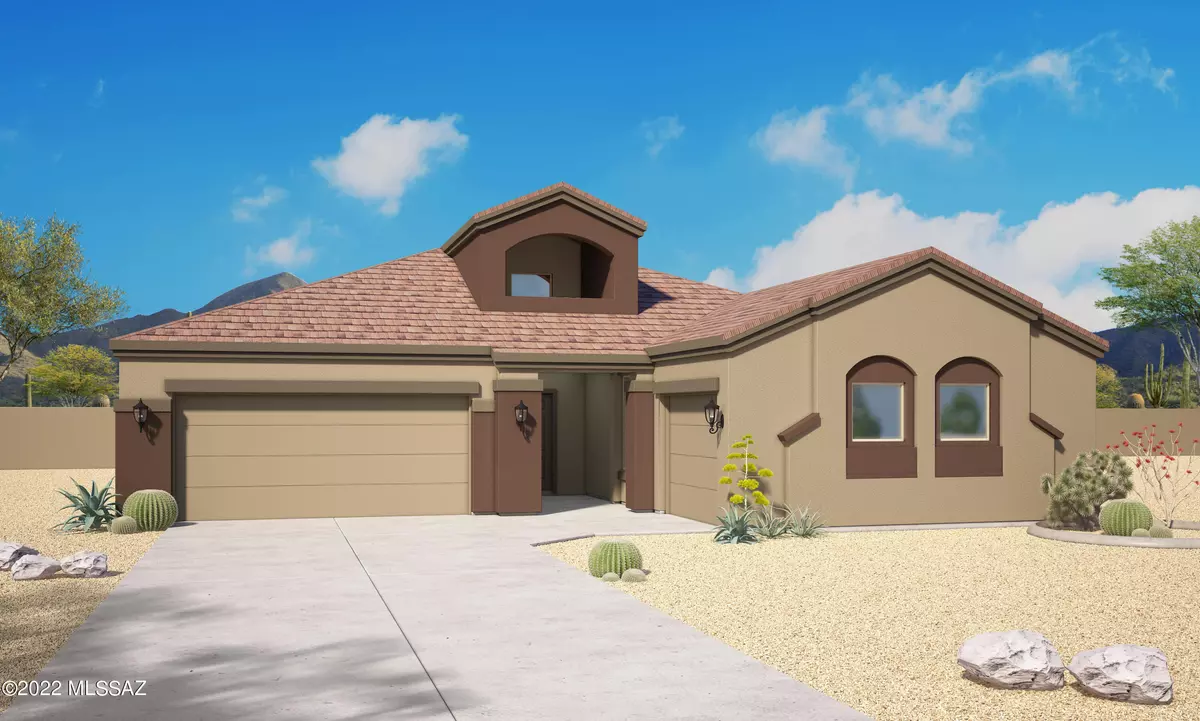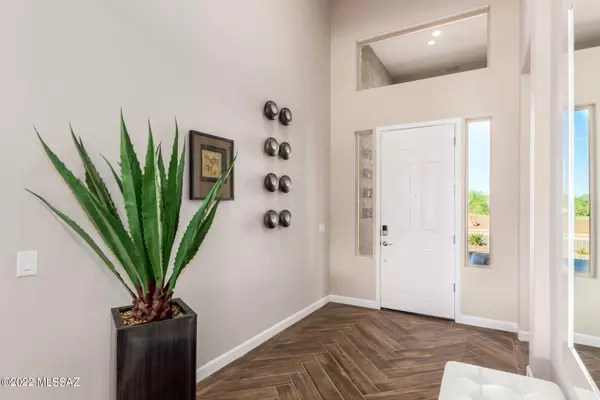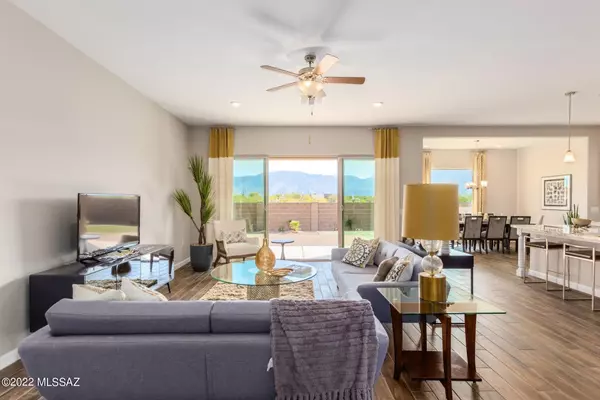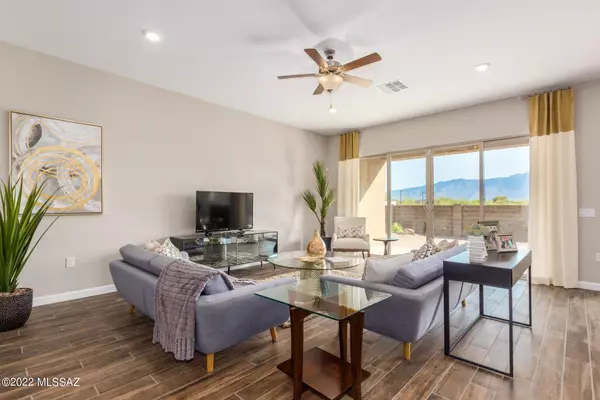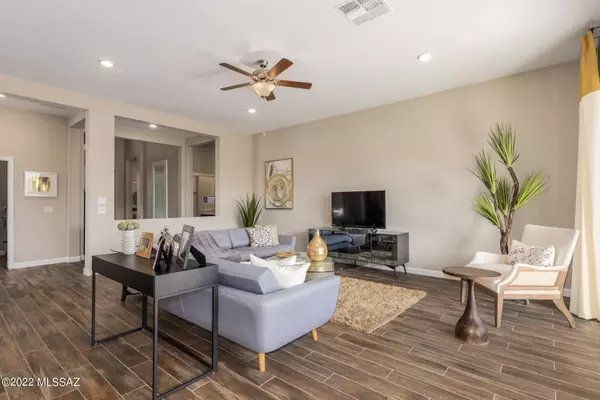$584,290
$602,216
3.0%For more information regarding the value of a property, please contact us for a free consultation.
4 Beds
3 Baths
2,534 SqFt
SOLD DATE : 04/28/2023
Key Details
Sold Price $584,290
Property Type Single Family Home
Sub Type Single Family Residence
Listing Status Sold
Purchase Type For Sale
Square Footage 2,534 sqft
Price per Sqft $230
Subdivision Saguaro Bloom 7A
MLS Listing ID 22214851
Sold Date 04/28/23
Style Contemporary,Modern,Ranch
Bedrooms 4
Full Baths 3
HOA Fees $73/mo
HOA Y/N Yes
Year Built 2022
Annual Tax Amount $228
Tax Year 2021
Lot Size 7,475 Sqft
Acres 0.17
Property Description
The 1-Story Savannah model located in the Saguaro Bloom Community offers a 2,534 sqft floorplan with 4 bedrooms, 3 bathrooms and a 3 car garage. ++ Self Cleaning Stainless Steel Electric Range with Microwave & Dishwasher - Granite Countertops in the Kitchen & Cultured Marble in Bathrooms - Tile floors in Entry, Kitchen, Dining Room, Laundry Room & Bathrooms - 42'' Birch Straight Cabinets - DuPure(r) Ultra Filter Single Stage(r) Water Filtration - Rinnai(r) Tankless Water Heater - Colored Block Walls - Rounded Drywall corners - Five-Panel Rockport Interior Doors with Chrome Lever - 9-foot Ceilings - Along with many other Smart Home Features! Saguaro studded cliffs and stunning sunsets abound at this hidden gem of a community.
Location
State AZ
County Pima
Community Saguaro Bloom
Area Extended West
Zoning Marana - R6
Rooms
Other Rooms None
Guest Accommodations None
Dining Room Breakfast Bar, Great Room
Kitchen Dishwasher, Electric Range, Exhaust Fan, Garbage Disposal
Interior
Interior Features Dual Pane Windows, Energy Star Qualified, ENERGY STAR Qualified Windows, Low Emissivity Windows, Walk In Closet(s)
Hot Water Tankless Water Htr
Heating Electric, Forced Air
Cooling Central Air
Flooring Carpet, Ceramic Tile
Fireplaces Type None
Fireplace Y
Laundry Laundry Room
Exterior
Exterior Feature None
Garage Attached Garage/Carport, Electric Door Opener
Garage Spaces 3.0
Fence Block
Pool None
Community Features Basketball Court, None, Park, Sidewalks, Walking Trail
View None
Roof Type Tile
Accessibility None
Road Frontage Paved
Private Pool No
Building
Lot Description Subdivided
Story One
Sewer Connected
Water Water Company
Level or Stories One
Schools
Elementary Schools Twin Peaks K-8
Middle Schools Marana
High Schools Marana
School District Marana
Others
Senior Community No
Acceptable Financing Cash, Conventional, FHA, VA
Horse Property No
Listing Terms Cash, Conventional, FHA, VA
Special Listing Condition None
Read Less Info
Want to know what your home might be worth? Contact us for a FREE valuation!

Our team is ready to help you sell your home for the highest possible price ASAP

Copyright 2024 MLS of Southern Arizona
Bought with Realty Executives Arizona Terr

"My job is to find and attract mastery-based agents to the office, protect the culture, and make sure everyone is happy! "
10501 E Seven Generations Way Suite 103, Tucson, AZ, 85747, United States

