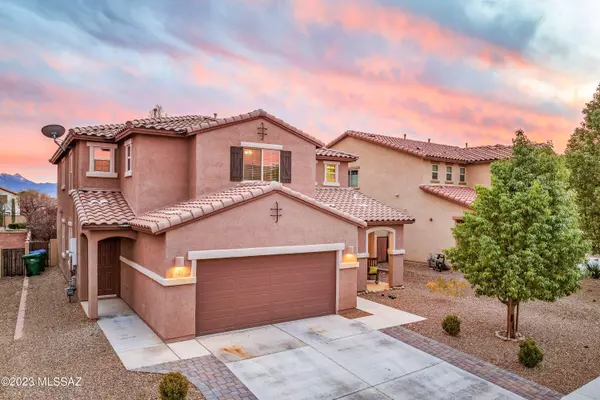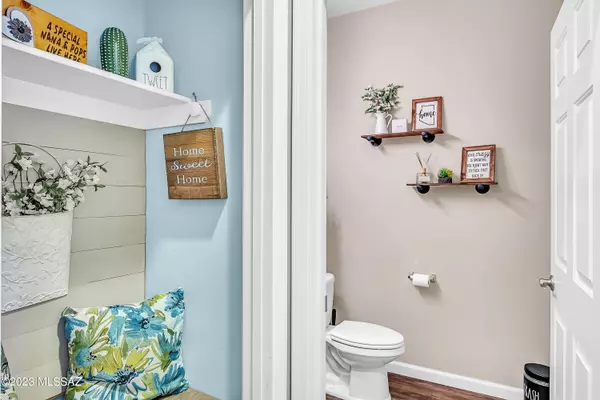$460,000
$465,000
1.1%For more information regarding the value of a property, please contact us for a free consultation.
5 Beds
5 Baths
3,202 SqFt
SOLD DATE : 04/20/2023
Key Details
Sold Price $460,000
Property Type Single Family Home
Sub Type Single Family Residence
Listing Status Sold
Purchase Type For Sale
Square Footage 3,202 sqft
Price per Sqft $143
Subdivision Presidios At Rancho Sahuarita (1-927)
MLS Listing ID 22301030
Sold Date 04/20/23
Style Contemporary
Bedrooms 5
Full Baths 4
Half Baths 1
HOA Fees $122/mo
HOA Y/N Yes
Year Built 2016
Annual Tax Amount $3,518
Tax Year 2021
Lot Size 5,750 Sqft
Acres 0.13
Property Description
Welcome to your forever home, where there is room for everyone! This 3200 square feet house, not only offers plenty of space in the main living areas, it has separate living quarters complete with a walk in closet, washer/dryer hook ups, separate garage access, and it is fully plumbed to add a mini kitchen! It is the perfect space for a (wo)man-cave, college students, generational living, the possibilities are endless! Your new kitchen is complete with corian countertops, stainless steel appliances, recessed lighting and a huge walk in pantry! The downstairs in the main part of the house boast upgraded luxury vinyl plank flooring, two toned paint and upgraded lighting. Enjoy the beautiful Arizona evenings in your fully landscaped backyard with no rear neighbors and is complete with a
Location
State AZ
County Pima
Community Rancho Sahuarita
Area Green Valley North
Zoning Sahuarita - SP
Rooms
Other Rooms Bonus Room
Dining Room Dining Area
Kitchen Dishwasher, Garbage Disposal, Gas Range, Island, Microwave
Interior
Interior Features Ceiling Fan(s), Dual Pane Windows, Primary Downstairs, Walk In Closet(s)
Hot Water Natural Gas
Heating Forced Air
Cooling Ceiling Fans, Central Air
Flooring Carpet, Ceramic Tile, Vinyl
Fireplaces Type None
Fireplace Y
Laundry Dryer, Electric Dryer Hookup, Gas Dryer Hookup, Washer
Exterior
Garage Extended Length
Garage Spaces 2.0
Fence Block
Pool None
Community Features Basketball Court, Exercise Facilities, Jogging/Bike Path, Lake, Park, Pool, Sidewalks, Spa, Tennis Courts, Walking Trail
Amenities Available Clubhouse, Park, Pool
View Residential
Roof Type Tile
Accessibility None
Road Frontage Paved
Private Pool No
Building
Lot Description Borders Common Area, Subdivided
Story Two
Sewer Connected
Water Water Company
Level or Stories Two
Schools
Elementary Schools Anza Trail
Middle Schools Anza Trail
High Schools Walden Grove
School District Sahuarita
Others
Senior Community No
Acceptable Financing Cash, Conventional, FHA, USDA, VA
Horse Property No
Listing Terms Cash, Conventional, FHA, USDA, VA
Special Listing Condition None
Read Less Info
Want to know what your home might be worth? Contact us for a FREE valuation!

Our team is ready to help you sell your home for the highest possible price ASAP

Copyright 2024 MLS of Southern Arizona
Bought with RE/MAX Select

"My job is to find and attract mastery-based agents to the office, protect the culture, and make sure everyone is happy! "
10501 E Seven Generations Way Suite 103, Tucson, AZ, 85747, United States






