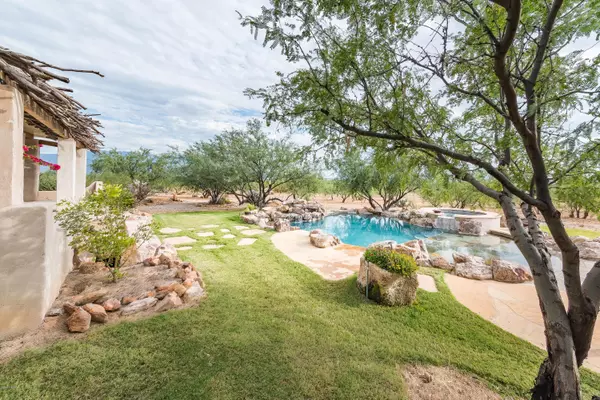$385,000
$389,995
1.3%For more information regarding the value of a property, please contact us for a free consultation.
3 Beds
3 Baths
2,158 SqFt
SOLD DATE : 11/30/2017
Key Details
Sold Price $385,000
Property Type Single Family Home
Sub Type Single Family Residence
Listing Status Sold
Purchase Type For Sale
Square Footage 2,158 sqft
Price per Sqft $178
Subdivision Montana Vista No.2
MLS Listing ID 21726190
Sold Date 11/30/17
Style Territorial
Bedrooms 3
Full Baths 3
HOA Y/N No
Year Built 1998
Annual Tax Amount $2,037
Tax Year 2017
Lot Size 4.950 Acres
Acres 4.95
Property Sub-Type Single Family Residence
Property Description
Beautiful Horse property in highly desired Montana Vista. This charming treasure is sheltered by lush desert trees and low care desert plants while still providing spectacular panoramic views of the sunset, mountains and valley view from every direction and windows. If you are looking for a cookie cutter home, this is NOT it. This 2158 sf home sits on 4.95 acres. Entire property is fenced with barbed wire plus large Arizona Room. Large coral for horses with 3 stall horse area. Custom touches throughout that add to the charm. The crystal clear swimming pool perfect place to cool off and admire the beautiful Sonoran Desert. This home is the perfect blend of desert living and excellent location.
Location
State AZ
County Pima
Community Montana Vista
Area Green Valley Southwest
Zoning Green Valley - SR
Rooms
Other Rooms Arizona Room
Guest Accommodations None
Dining Room Breakfast Bar
Kitchen Dishwasher, Electric Range, Exhaust Fan, Garbage Disposal, Refrigerator
Interior
Interior Features Ceiling Fan(s), Central Vacuum, Low Emissivity Windows, Split Bedroom Plan, Storage, Walk In Closet(s)
Hot Water Electric
Heating Electric, Forced Air
Cooling Ceiling Fans, Ceiling Fans Pre-Wired, Central Air
Flooring Carpet, Ceramic Tile
Fireplaces Type None
Fireplace N
Laundry Dryer, Laundry Room
Exterior
Exterior Feature Gray Water System, None
Parking Features Additional Carport, Detached
Garage Spaces 2.0
Fence Barbed Wire
Pool Heated
Community Features Horses Allowed
View Mountains, Panoramic, Rural, Sunset
Roof Type Metal
Accessibility None
Road Frontage Dirt, Gravel
Private Pool Yes
Building
Lot Description Subdivided
Story One
Sewer Septic
Water Private Well
Level or Stories One
Schools
Elementary Schools Continental
Middle Schools Continental
High Schools Walden Grove
School District Continental Elementary School District #39
Others
Senior Community No
Acceptable Financing Cash, Conventional, FHA, Submit
Horse Property Yes - By Variance
Listing Terms Cash, Conventional, FHA, Submit
Special Listing Condition None
Read Less Info
Want to know what your home might be worth? Contact us for a FREE valuation!

Our team is ready to help you sell your home for the highest possible price ASAP

Copyright 2025 MLS of Southern Arizona
Bought with HomeSmart Advantage Group
"My job is to find and attract mastery-based agents to the office, protect the culture, and make sure everyone is happy! "
10501 E Seven Generations Way Suite 103, Tucson, AZ, 85747, United States






