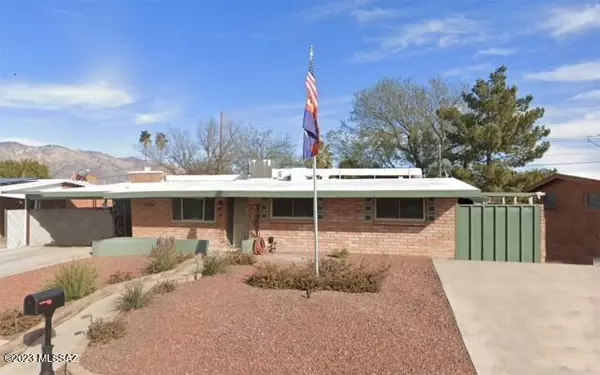$380,000
$375,000
1.3%For more information regarding the value of a property, please contact us for a free consultation.
3 Beds
2 Baths
1,713 SqFt
SOLD DATE : 03/01/2023
Key Details
Sold Price $380,000
Property Type Single Family Home
Sub Type Single Family Residence
Listing Status Sold
Purchase Type For Sale
Square Footage 1,713 sqft
Price per Sqft $221
Subdivision Haynes Rillito
MLS Listing ID 22300728
Sold Date 03/01/23
Style Ranch
Bedrooms 3
Full Baths 2
HOA Y/N No
Year Built 1959
Annual Tax Amount $1,263
Tax Year 2022
Lot Size 7,336 Sqft
Acres 0.17
Property Sub-Type Single Family Residence
Property Description
Bordering the Foothills & oozing w/pride of ownership, this home has been remodeled & is absolutely turnkey! It boasts a double car carport & additional parking pad for RV, toys, UTV's AND has a 50 amp RV service! There are no immediate rear neighbors (alley behind home) w/mountain views. Kitchen was completely remodeled w/quartz counters, Ash Cabinetry & crown molding, stunning buffet, breakfast bar, slate appliance package, stainless steel deep sink w/upgraded faucet, pendant & recessed lighting, lazy susan, gas range, skylight, & gorgeous tile backsplash. BOTH bathrooms have been fully remodeled. You'll love: plantation shutters, resurfaced fireplace, luxury vinyl plank flooring, built-in BBQ, turf, planters, HUGE ramada, hot tub, & shed...REFERENCE Upgrade/Feature Sheet & WATCH VIDEO!!
Location
State AZ
County Pima
Area Central
Zoning Tucson - R2
Rooms
Other Rooms Workshop
Guest Accommodations None
Dining Room Breakfast Bar, Formal Dining Room
Kitchen Energy Star Qualified Dishwasher, Energy Star Qualified Refrigerator, Garbage Disposal, Gas Range, Lazy Susan, Microwave
Interior
Interior Features Ceiling Fan(s), Dual Pane Windows, Skylights, Storage, Triple Pane Windows, Walk In Closet(s)
Hot Water Energy Star Qualified Water Heater, Natural Gas
Heating Forced Air
Cooling Ceiling Fans, Central Air
Flooring Carpet, Ceramic Tile
Fireplaces Number 1
Fireplaces Type Wood Burning
Fireplace Y
Laundry Laundry Room, Outside, Sink
Exterior
Exterior Feature BBQ-Built-In, Workshop
Parking Features Attached Garage/Carport, Separate Storage Area
Fence Block
Pool None
Community Features Park
View Mountains, Residential
Roof Type Built-Up
Accessibility None
Road Frontage Paved
Private Pool No
Building
Lot Description Adjacent to Alley
Story One
Sewer Connected
Water City
Level or Stories One
Schools
Elementary Schools Rio Vista
Middle Schools Amphitheater
High Schools Amphitheater
School District Amphitheater
Others
Senior Community No
Acceptable Financing Cash, Conventional, FHA, VA
Horse Property No
Listing Terms Cash, Conventional, FHA, VA
Special Listing Condition None
Read Less Info
Want to know what your home might be worth? Contact us for a FREE valuation!

Our team is ready to help you sell your home for the highest possible price ASAP

Copyright 2025 MLS of Southern Arizona
Bought with Realty Executives Arizona Territory
"My job is to find and attract mastery-based agents to the office, protect the culture, and make sure everyone is happy! "
10501 E Seven Generations Way Suite 103, Tucson, AZ, 85747, United States






