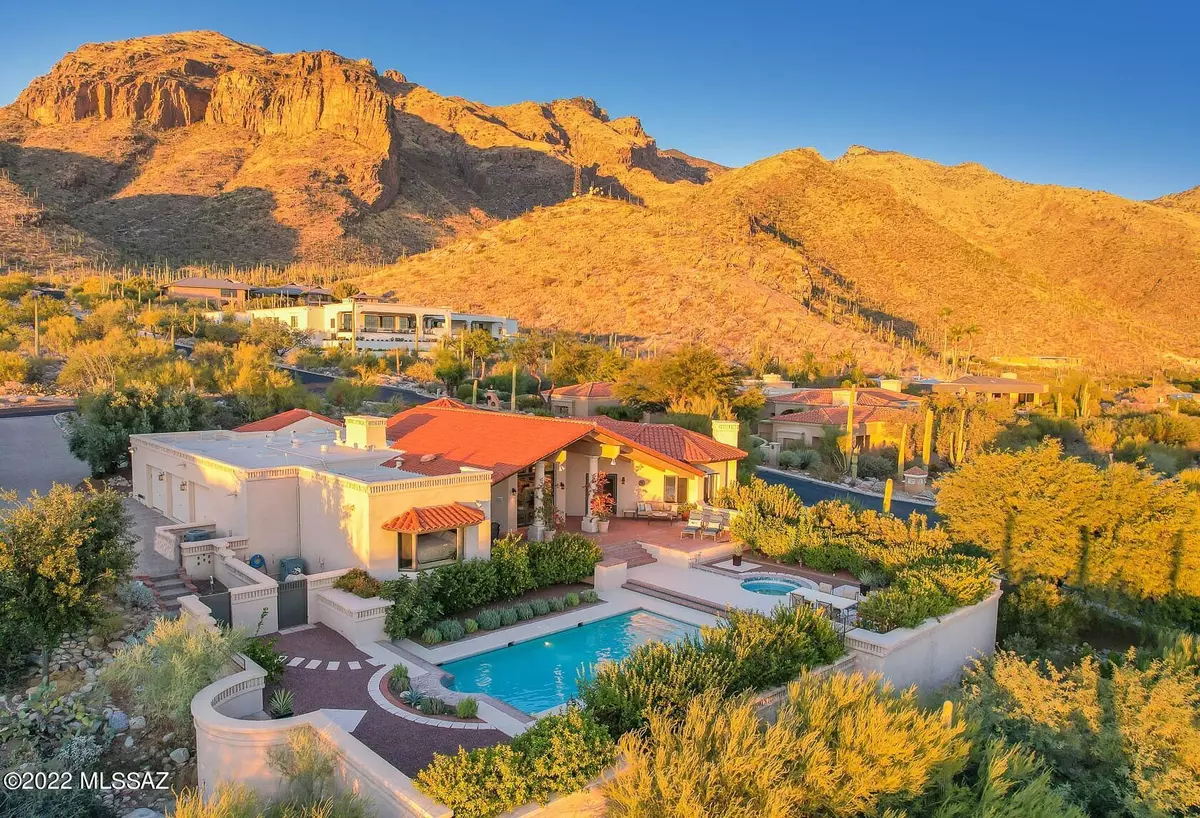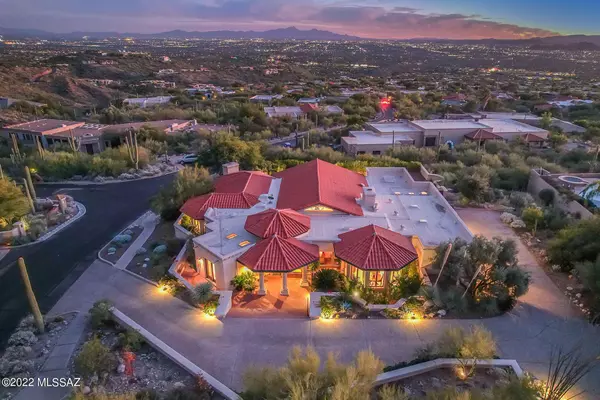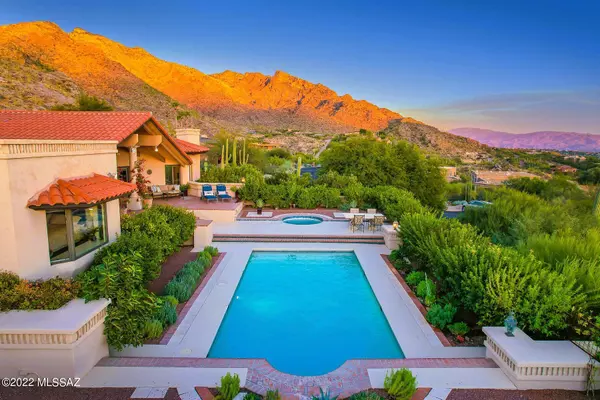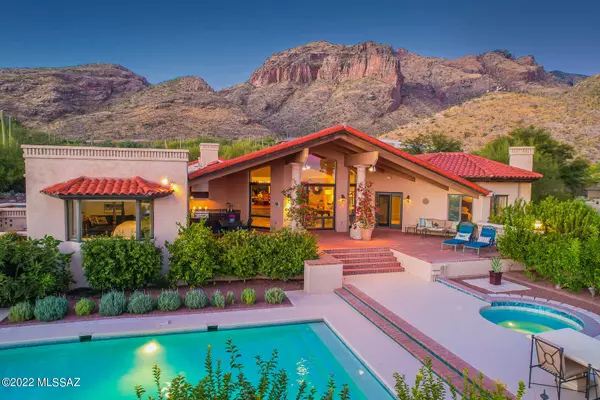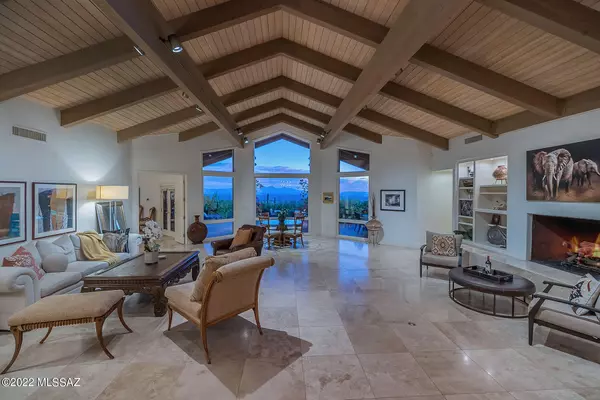$1,480,000
$1,595,000
7.2%For more information regarding the value of a property, please contact us for a free consultation.
3 Beds
3 Baths
3,860 SqFt
SOLD DATE : 02/06/2023
Key Details
Sold Price $1,480,000
Property Type Single Family Home
Sub Type Single Family Residence
Listing Status Sold
Purchase Type For Sale
Square Footage 3,860 sqft
Price per Sqft $383
Subdivision Cobblestone(1-60)
MLS Listing ID 22229204
Sold Date 02/06/23
Style Mediterranean
Bedrooms 3
Full Baths 3
HOA Fees $333/mo
HOA Y/N Yes
Year Built 1983
Annual Tax Amount $7,776
Tax Year 2022
Lot Size 0.747 Acres
Acres 0.75
Property Sub-Type Single Family Residence
Property Description
Location, Location, Location! PRIME View Property in Serene, Secure, Guard-Gated Cobblestone. David Baird Design Skillfully Captures Endless, Unsurpassed Panorama. Architecturally Stunning Great Room Concept w/ 16' Open Beam, Vaulted Ceilings. Wall of Windows Offer Top of Tucson, WOW-Factor Perspective. Enjoy Breathtaking Sunsets & Stunning City Lights from Multiple Rear Patios. Epic Cliff Views to the North. Revamped Landscape Plan Created Oasis of Private, Elevated Outdoor Living. Full 2015 ReModel w/ fine finishes: 24'' Torreon Travertine Floors, Spa-Like Baths, Chef's Kitchen w/ Mahogany Cabinets, Sub-Zero/Thermador Appliances, etc. Spacious Primary Suite w/ Dual Closets & Inspiring Exercise/Meditation Room. Large 2nd Primary Suite. 3-Car Garage. Minutes to La Encantada & Banner/UMC
Location
State AZ
County Pima
Community Cobblestone
Area North
Zoning Pima County - CR1
Rooms
Other Rooms Storage, Workshop
Guest Accommodations None
Dining Room Breakfast Nook, Formal Dining Room
Kitchen Dishwasher, Electric Cooktop, Electric Oven, Garbage Disposal, Gas Hookup Available, Island, Refrigerator
Interior
Interior Features Bay Window, Cathedral Ceilings, Ceiling Fan(s), Central Vacuum, Dual Pane Windows, Entertainment Center Built-In, Exposed Beams, Foyer, High Ceilings 9+, Skylights, Split Bedroom Plan, Storage, Storm Windows, Vaulted Ceilings, Walk In Closet(s)
Hot Water Natural Gas
Heating Natural Gas, Zoned
Cooling Ceiling Fans, Central Air, Zoned
Flooring Stone, Wood
Fireplaces Number 2
Fireplaces Type Gas, Wood Burning
Fireplace Y
Laundry Laundry Room, Sink
Exterior
Exterior Feature BBQ, BBQ-Built-In, Native Plants, Outdoor Kitchen
Parking Features Attached Garage/Carport, Electric Door Opener, Separate Storage Area
Garage Spaces 3.0
Fence Block, Stucco Finish
Pool Heated
Community Features Gated, Jogging/Bike Path, Sidewalks, Walking Trail
Amenities Available None
View City, Mountains, Panoramic, Sunrise, Sunset
Roof Type Built-Up - Reflect,Tile
Accessibility None
Road Frontage Paved
Private Pool Yes
Building
Lot Description Corner Lot, Elevated Lot, North/South Exposure, Subdivided
Story One
Sewer Connected
Water City
Level or Stories One
Schools
Elementary Schools Harelson
Middle Schools Cross
High Schools Canyon Del Oro
School District Amphitheater
Others
Senior Community No
Acceptable Financing Cash, Conventional, FHA
Horse Property No
Listing Terms Cash, Conventional, FHA
Special Listing Condition None
Read Less Info
Want to know what your home might be worth? Contact us for a FREE valuation!

Our team is ready to help you sell your home for the highest possible price ASAP

Copyright 2025 MLS of Southern Arizona
Bought with OMNI Homes International
"My job is to find and attract mastery-based agents to the office, protect the culture, and make sure everyone is happy! "
10501 E Seven Generations Way Suite 103, Tucson, AZ, 85747, United States

