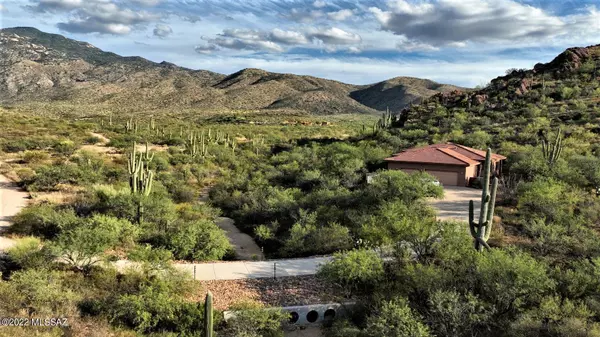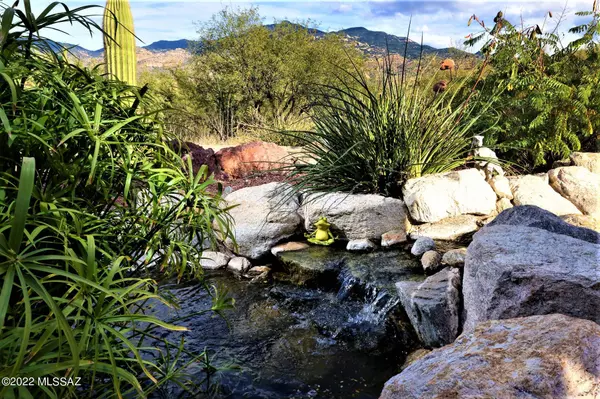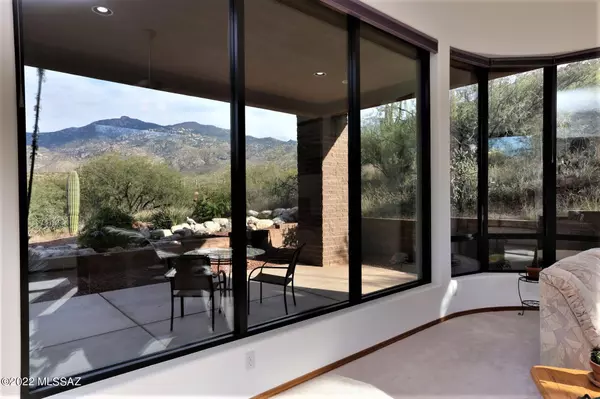$785,000
$785,000
For more information regarding the value of a property, please contact us for a free consultation.
3 Beds
2 Baths
2,618 SqFt
SOLD DATE : 01/23/2023
Key Details
Sold Price $785,000
Property Type Single Family Home
Sub Type Single Family Residence
Listing Status Sold
Purchase Type For Sale
Square Footage 2,618 sqft
Price per Sqft $299
Subdivision X9 Ranch
MLS Listing ID 22228367
Sold Date 01/23/23
Style Contemporary
Bedrooms 3
Full Baths 2
HOA Fees $177/mo
HOA Y/N Yes
Year Built 2000
Annual Tax Amount $6,024
Tax Year 2022
Lot Size 37.570 Acres
Acres 37.57
Property Description
Come experience spectacular mountain views by day and star-studded night skies from this very special home nestled in X9 Ranch which is surrounded by National forest. The sky-hi ceilings, wide open flrpln & walls of windows bring the beauty of the mountain vistas & lush Sonoran Desert inside while you enjoy all the creature comforts this lovely low-maintenance home provides. Kitchen opens to the greatroom & offers plenty of cabinets & counter space, SS appl, island & bkfast bar. Spacious Primary w/ensuite bath w/dual sinks, curved walk-in shower & large closet. Den/study w/lots of built-ins. Located in a rich riparian habitat known for hiking, biking, birding & abundant wildlife. 2 new AC units, energy efficient TEP guaranteed, 3-car gar & tons of storage round out this fantastic property.
Location
State AZ
County Pima
Area Upper Southeast
Zoning Pima County - RH
Rooms
Other Rooms Storage
Guest Accommodations None
Dining Room Breakfast Bar, Great Room
Kitchen Dishwasher, Electric Range, Exhaust Fan, Garbage Disposal, Indoor Grill, Island, Reverse Osmosis, Warming Drawer
Interior
Interior Features Ceiling Fan(s), Central Vacuum, Dual Pane Windows, Low Emissivity Windows, Skylights, Storage, Water Softener, Wine Cellar
Hot Water Electric
Heating Heat Pump
Cooling Central Air
Flooring Carpet, Ceramic Tile
Fireplaces Type None
Fireplace Y
Laundry Laundry Room
Exterior
Exterior Feature Waterfall/Pond
Parking Features Attached Garage/Carport, Electric Door Opener
Garage Spaces 3.0
Fence Block
Pool None
Community Features Gated
View Desert, Mountains, Sunrise
Roof Type Tile
Accessibility None
Road Frontage Dirt
Private Pool No
Building
Lot Description Subdivided
Story One
Sewer Septic
Water Water Company
Level or Stories One
Schools
Elementary Schools Ocotillo Ridge
Middle Schools Old Vail
High Schools Vail Dist Opt
School District Vail
Others
Senior Community No
Acceptable Financing Cash, Conventional, VA
Horse Property Yes - By Zoning
Listing Terms Cash, Conventional, VA
Special Listing Condition None
Read Less Info
Want to know what your home might be worth? Contact us for a FREE valuation!

Our team is ready to help you sell your home for the highest possible price ASAP

Copyright 2025 MLS of Southern Arizona
Bought with Long Realty Company
"My job is to find and attract mastery-based agents to the office, protect the culture, and make sure everyone is happy! "
10501 E Seven Generations Way Suite 103, Tucson, AZ, 85747, United States






