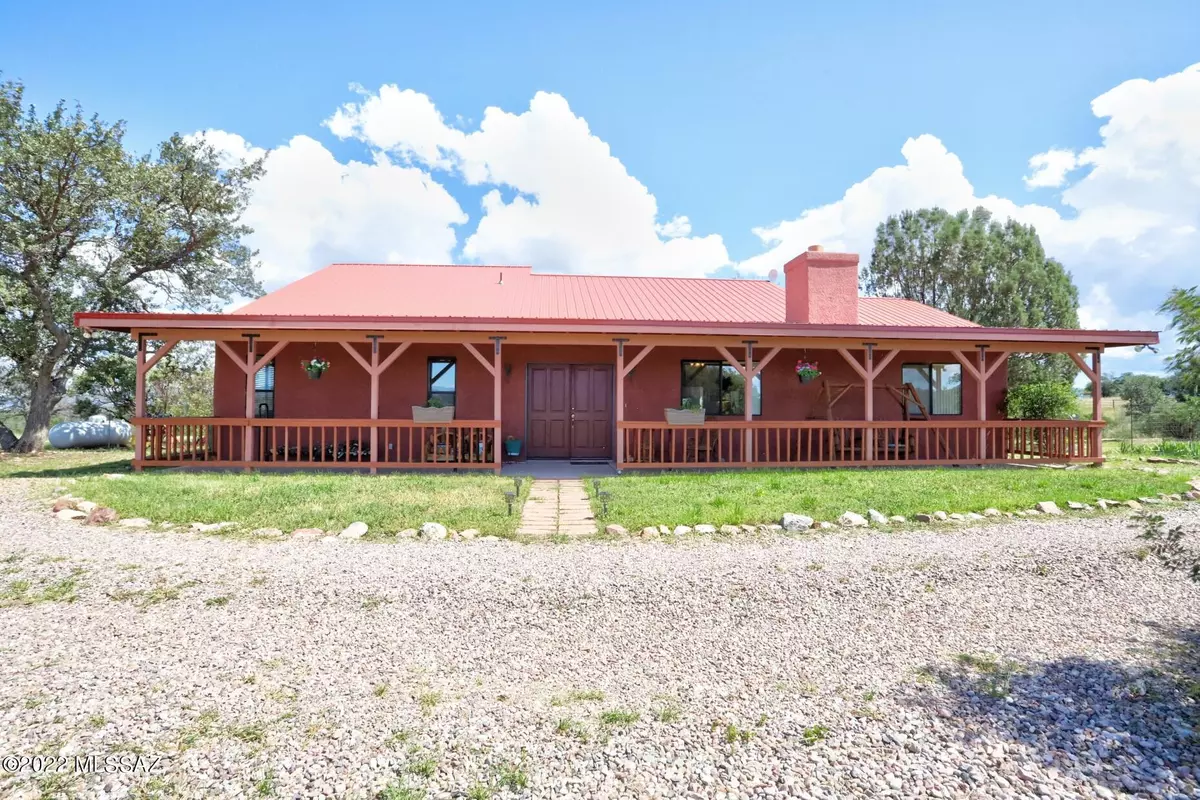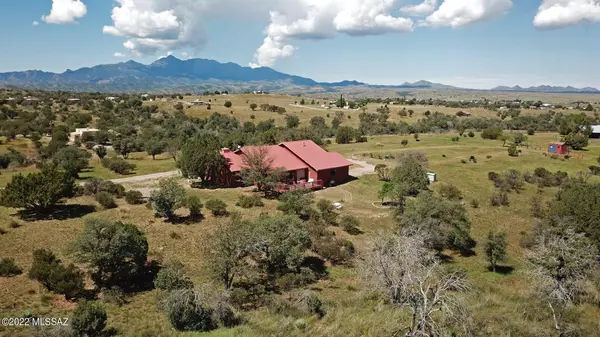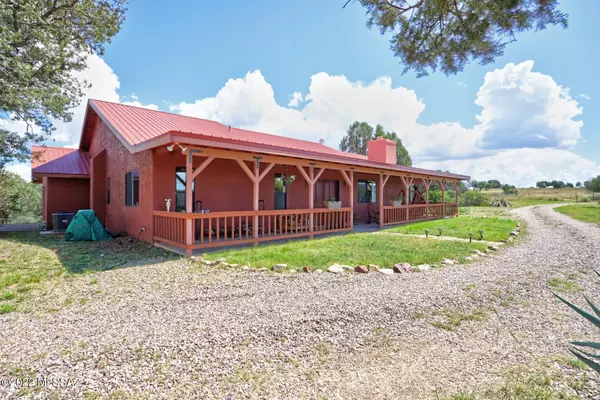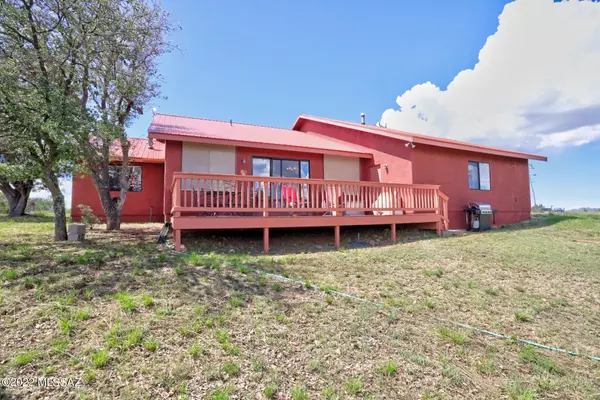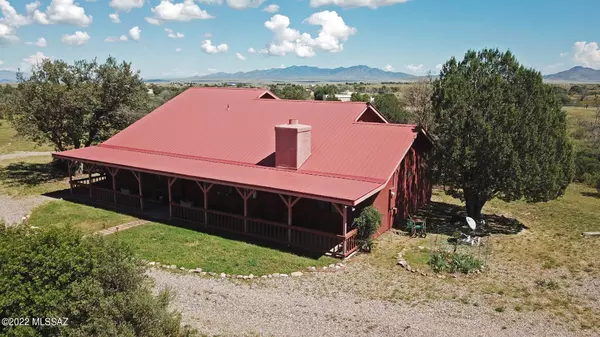$615,000
$649,000
5.2%For more information regarding the value of a property, please contact us for a free consultation.
3 Beds
2 Baths
2,151 SqFt
SOLD DATE : 01/17/2023
Key Details
Sold Price $615,000
Property Type Single Family Home
Sub Type Single Family Residence
Listing Status Sold
Purchase Type For Sale
Square Footage 2,151 sqft
Price per Sqft $285
Subdivision Unsubdivided
MLS Listing ID 22225025
Sold Date 01/17/23
Style Ranch
Bedrooms 3
Full Baths 2
HOA Y/N No
Year Built 1996
Annual Tax Amount $3,398
Tax Year 2021
Lot Size 5.000 Acres
Acres 5.0
Property Description
LOCATION, LOCATION! Very attractive well-maintained Ranch home accessible to Nat'l forest lands only a short walking/ride-out distance from property. Gorgeous High desert wooded landscape w/lush vegetation & AMAZING 360 Views of All nearby Mtn ranges! Peaceful & enchanting setting w/lots of wildlife! Horse ready w/pole barn, 2 fenced pastures, tack shed & 2 feed pens. Great-room combo, measurable Bonus/Sunroom ideal for large gatherings/hobbies, a lovely back deck re-done w/Trex decking. Easy flow floor plan, natural light beams thru oversize windows, vaulted Liv. RM ceiling, built-in bookcases, wet bar, spacious kitchen & walk-in laundry room, wood burning FP w/gas log starter. New master shower, A/C unit, garage door installed in 2022. Road Maint. agreement & a good private well, WOW!
Location
State AZ
County Santa Cruz
Area Scc-Sonoita
Zoning Other -GR
Rooms
Other Rooms Arizona Room
Guest Accommodations None
Dining Room Breakfast Bar
Kitchen Dishwasher, Garbage Disposal, Gas Range, Island, Lazy Susan, Microwave, Refrigerator, Wet Bar
Interior
Interior Features Ceiling Fan(s), Entertainment Center Built-In, Split Bedroom Plan, Storage, Vaulted Ceilings, Walk In Closet(s), Water Purifier, Wet Bar
Hot Water Propane
Heating Forced Air
Cooling Ceiling Fans, Central Air
Flooring Carpet, Ceramic Tile
Fireplaces Number 1
Fireplaces Type Gas
Fireplace N
Laundry Dryer, Laundry Room, Sink, Washer
Exterior
Exterior Feature Shed
Parking Features Attached Garage/Carport
Garage Spaces 2.0
Fence Barbed Wire, Wire
Community Features None
View Mountains
Roof Type Metal
Accessibility None
Road Frontage Dirt
Private Pool No
Building
Lot Description Subdivided
Story One
Sewer Septic
Water Pvt Well (Registered)
Level or Stories One
Schools
Elementary Schools Elgin Elementary
Middle Schools Elgin
High Schools Elgin
School District Elgin
Others
Senior Community No
Acceptable Financing Cash, Conventional, VA
Horse Property Yes - By Zoning
Listing Terms Cash, Conventional, VA
Special Listing Condition None
Read Less Info
Want to know what your home might be worth? Contact us for a FREE valuation!

Our team is ready to help you sell your home for the highest possible price ASAP

Copyright 2025 MLS of Southern Arizona
Bought with Sonoita Realty
"My job is to find and attract mastery-based agents to the office, protect the culture, and make sure everyone is happy! "
10501 E Seven Generations Way Suite 103, Tucson, AZ, 85747, United States

