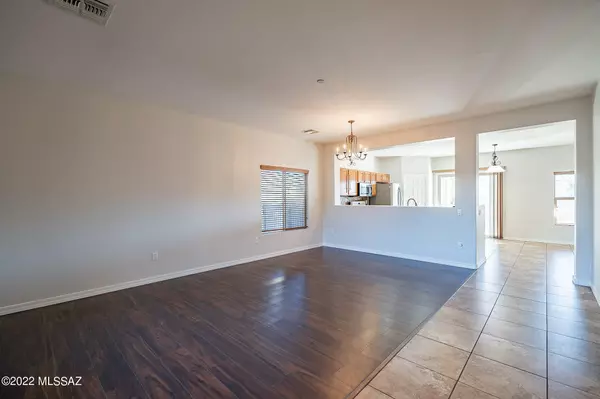$373,000
$373,000
For more information regarding the value of a property, please contact us for a free consultation.
6 Beds
4 Baths
3,187 SqFt
SOLD DATE : 01/04/2023
Key Details
Sold Price $373,000
Property Type Single Family Home
Sub Type Single Family Residence
Listing Status Sold
Purchase Type For Sale
Square Footage 3,187 sqft
Price per Sqft $117
Subdivision Sonora At Rancho Sahuarita (Lot 700-1010)
MLS Listing ID 22228458
Sold Date 01/04/23
Style Mediterranean
Bedrooms 6
Full Baths 3
Half Baths 1
HOA Fees $122/mo
HOA Y/N Yes
Year Built 2007
Annual Tax Amount $3,620
Tax Year 2021
Lot Size 5,837 Sqft
Acres 0.13
Property Description
GREAT HOME IN RANCHO SAHUARITA! NO BACK NEIGHBOR 6 Spacious bedrooms and 3.5 bathrooms to accommodate everyone! Walk into your home greeted by a beautiful family room that looks right into your AMAZING kitchen with beautiful backsplash and GREAT appliances! You are a couple steps away from your HUGE downstairs master bedroom! Once you go upstairs you enter a loft perfect for movie night surrounded by 5 bedrooms and 2 bathrooms. Enjoy your perfect backyard with artificial turf, flagstone, fire pit, and a built in grill. Fresh Interior Paint **Sellers are offering $2,500 towards closing costs and Home Warranty to buyers with accepted offer**
Location
State AZ
County Pima
Community Rancho Sahuarita
Area Green Valley North
Zoning Sahuarita - SP
Rooms
Other Rooms Loft
Guest Accommodations None
Dining Room Dining Area
Kitchen Dishwasher, Garbage Disposal, Gas Cooktop, Gas Range, Microwave, Refrigerator
Interior
Interior Features Ceiling Fan(s), High Ceilings 9+, Split Bedroom Plan, Walk In Closet(s)
Hot Water Natural Gas
Heating Heat Pump
Cooling Ceiling Fans, Ceiling Fans Pre-Wired, Dual, Zoned
Flooring Carpet, Ceramic Tile, Engineered Wood
Fireplaces Type Firepit
Fireplace Y
Laundry Electric Dryer Hookup, Laundry Room
Exterior
Exterior Feature BBQ-Built-In
Garage Electric Door Opener
Garage Spaces 3.0
Fence Block
Pool None
Community Features Athletic Facilities, Basketball Court, Exercise Facilities, Lake, Park, Pool, Rec Center, Sidewalks, Tennis Courts, Walking Trail
Amenities Available Clubhouse, Park, Pickleball, Pool, Recreation Room, Spa/Hot Tub, Tennis Courts, Volleyball Court
View Desert, Sunset
Roof Type Tile
Accessibility None
Road Frontage Paved
Private Pool No
Building
Lot Description Adjacent to Wash, Cul-De-Sac, North/South Exposure, Subdivided
Story Two
Sewer Connected
Water City
Level or Stories Two
Schools
Elementary Schools Sahuarita
Middle Schools Sahuarita
High Schools Sahuarita
School District Sahuarita
Others
Senior Community No
Acceptable Financing Cash, Conventional, FHA, Seller Concessions, Submit, USDA, VA
Horse Property No
Listing Terms Cash, Conventional, FHA, Seller Concessions, Submit, USDA, VA
Special Listing Condition None
Read Less Info
Want to know what your home might be worth? Contact us for a FREE valuation!

Our team is ready to help you sell your home for the highest possible price ASAP

Copyright 2024 MLS of Southern Arizona
Bought with Non-Member Office

"My job is to find and attract mastery-based agents to the office, protect the culture, and make sure everyone is happy! "
10501 E Seven Generations Way Suite 103, Tucson, AZ, 85747, United States






