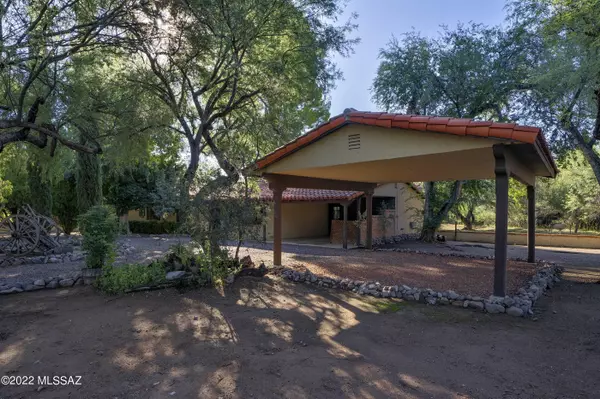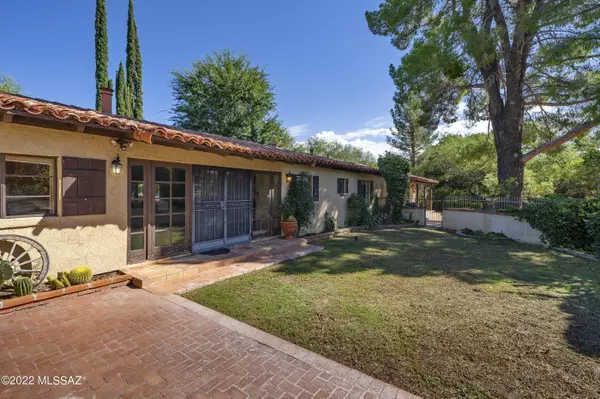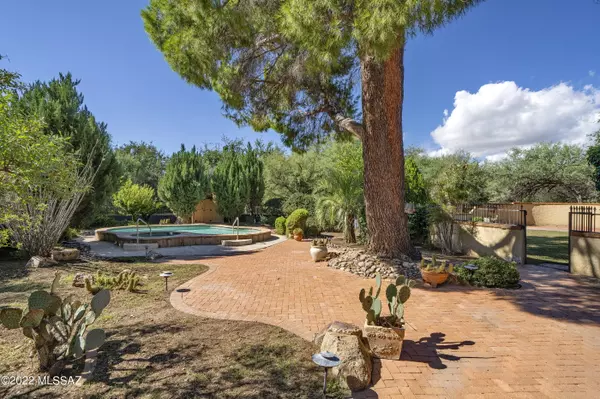$500,000
$550,000
9.1%For more information regarding the value of a property, please contact us for a free consultation.
3 Beds
3 Baths
2,504 SqFt
SOLD DATE : 11/22/2022
Key Details
Sold Price $500,000
Property Type Single Family Home
Sub Type Single Family Residence
Listing Status Sold
Purchase Type For Sale
Square Footage 2,504 sqft
Price per Sqft $199
Subdivision Tubac Valley Vistas
MLS Listing ID 22224374
Sold Date 11/22/22
Style Ranch,Spanish Mission
Bedrooms 3
Full Baths 3
HOA Fees $3/mo
HOA Y/N Yes
Year Built 1983
Annual Tax Amount $3,000
Tax Year 2022
Lot Size 0.830 Acres
Acres 0.83
Property Description
Charming Mission-style Ranch just outside Tubac Country Club. Eye-catching Curb Appeal, Deep Setback, Grand Circular Drive and Enchanting Front Porch Entry. Relaxed, Open Floor Plan of light-filled rooms, lots of Pretty Windows and French Doors. No interior steps! Newer Master Suite features a Gas Fireplace, large Walk-in Closet, Jacuzzi Tub, and a wall of French Doors that open to a Backyard Paradise, Sparkling Pool & Spa. Expansive Covered Parking options on Large Cul de Sac Lot. Tubac Valley Vistas is a Picturesque Neighborhood of gently meandering streets, spacious lots and gracious homes. This Jewel-like Residence speaks to the Heart of the Real Tubac Lifestyle. Lovingly owned and maintained by one family since the 80s. Listing Agents are related to Seller. HOA only $30/yr.
Location
State AZ
County Santa Cruz
Area Scc-Tubac East
Zoning SCC - R-1
Rooms
Other Rooms Bonus Room, Office, Workshop
Dining Room Dining Area
Kitchen Dishwasher, Electric Cooktop, Electric Oven, Electric Range, Exhaust Fan, Garbage Disposal, Refrigerator
Interior
Interior Features Ceiling Fan(s), Storage, Walk In Closet(s), Wall Paper
Hot Water Natural Gas
Heating Forced Air, Natural Gas
Cooling Ceiling Fans, Central Air
Flooring Carpet, Mexican Tile
Fireplaces Number 1
Fireplaces Type Gas
Fireplace N
Laundry Dryer, Laundry Room, Sink, Washer
Exterior
Exterior Feature Shed
Parking Features Additional Carport, Attached Garage/Carport, Separate Storage Area
Fence Block, Wrought Iron
Community Features Paved Street
Amenities Available None
View Residential
Roof Type Tile
Accessibility None
Road Frontage Paved
Private Pool Yes
Building
Lot Description Cul-De-Sac, North/South Exposure
Story One
Sewer Septic
Water Water Company
Level or Stories One
Schools
Elementary Schools San Cayetano Elementary
Middle Schools Coatimundi Middle School
High Schools Rio Rico High School
School District Santa Cruz Valley United School District #35
Others
Senior Community No
Acceptable Financing Cash, Conventional
Horse Property No
Listing Terms Cash, Conventional
Read Less Info
Want to know what your home might be worth? Contact us for a FREE valuation!

Our team is ready to help you sell your home for the highest possible price ASAP

Copyright 2025 MLS of Southern Arizona
Bought with Russ Lyon Sotheby's International
"My job is to find and attract mastery-based agents to the office, protect the culture, and make sure everyone is happy! "
10501 E Seven Generations Way Suite 103, Tucson, AZ, 85747, United States






