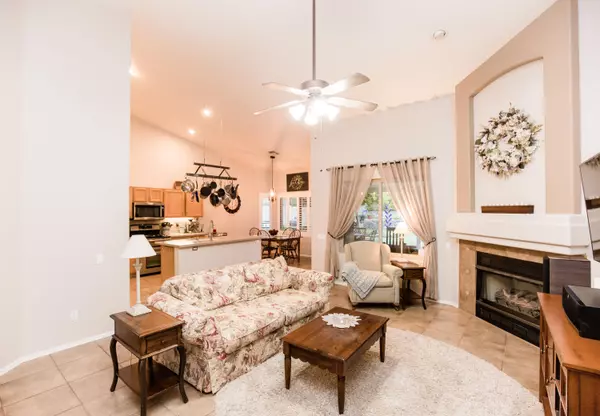$426,000
$400,000
6.5%For more information regarding the value of a property, please contact us for a free consultation.
4 Beds
2 Baths
2,115 SqFt
SOLD DATE : 06/15/2021
Key Details
Sold Price $426,000
Property Type Single Family Home
Sub Type Single Family Residence
Listing Status Sold
Purchase Type For Sale
Square Footage 2,115 sqft
Price per Sqft $201
Subdivision Harrison Pointe Phase I (1-72)
MLS Listing ID 22111142
Sold Date 06/15/21
Style Contemporary
Bedrooms 4
Full Baths 2
HOA Fees $30/mo
HOA Y/N Yes
Year Built 1996
Annual Tax Amount $3,128
Tax Year 2020
Lot Size 8,173 Sqft
Acres 0.19
Property Sub-Type Single Family Residence
Property Description
Price Ranged-Beautiful 4bed/2full bath 3 car garage w/ salt water pool back yard retreat. Pride of Ownership tucked away on private cul-de-sac. This home greets you with soaring ceilings and natural light throughout. Spacious kitchen with large island & eating nook is perfect for entertaining & family chef. Cozy up to the corner fireplace while gazing out the large windows overlooking rear yard adorned w/fruit trees, extended patio & a sparkling pool, perfect for enjoying AZ outdoor living. Master features bay window, master bath retreat w/extra lrg. master shower, designer tile/glass enclosure, garden tub, executive height vanity w/dual sinks & walk-in closet. Low E-High Energy eff. windows and plantation shutters on back rear side of home. Tons of upgrades -see list in photos. A MUST SEE
Location
State AZ
County Pima
Area East
Zoning Tucson - R2
Rooms
Other Rooms None
Guest Accommodations None
Dining Room Breakfast Nook, Dining Area
Kitchen Dishwasher, Garbage Disposal, Gas Range, Microwave
Interior
Interior Features Bay Window, Ceiling Fan(s), ENERGY STAR Qualified Windows, High Ceilings 9+, Storage, Walk In Closet(s)
Hot Water Natural Gas
Heating Forced Air, Natural Gas
Cooling Central Air
Flooring Ceramic Tile, Wood
Fireplaces Number 1
Fireplaces Type Gas
Fireplace N
Laundry Laundry Room
Exterior
Exterior Feature Native Plants
Parking Features Attached Garage/Carport
Garage Spaces 3.0
Fence Block
Pool Salt Water
Community Features Sidewalks
View None
Roof Type Tile
Accessibility None
Road Frontage Chip/Seal
Private Pool Yes
Building
Lot Description Cul-De-Sac, Subdivided
Story One
Sewer Connected
Water City
Level or Stories One
Schools
Elementary Schools Gale
Middle Schools Gridley
High Schools Sahuaro
School District Tusd
Others
Senior Community No
Acceptable Financing Cash, Conventional, FHA, VA
Horse Property No
Listing Terms Cash, Conventional, FHA, VA
Special Listing Condition None
Read Less Info
Want to know what your home might be worth? Contact us for a FREE valuation!

Our team is ready to help you sell your home for the highest possible price ASAP

Copyright 2025 MLS of Southern Arizona
Bought with Long Realty Company
"My job is to find and attract mastery-based agents to the office, protect the culture, and make sure everyone is happy! "
10501 E Seven Generations Way Suite 103, Tucson, AZ, 85747, United States






