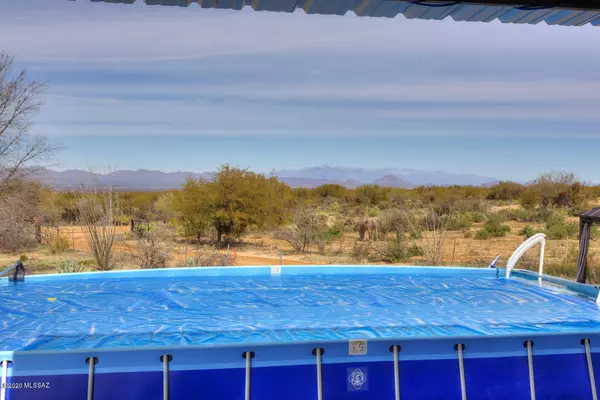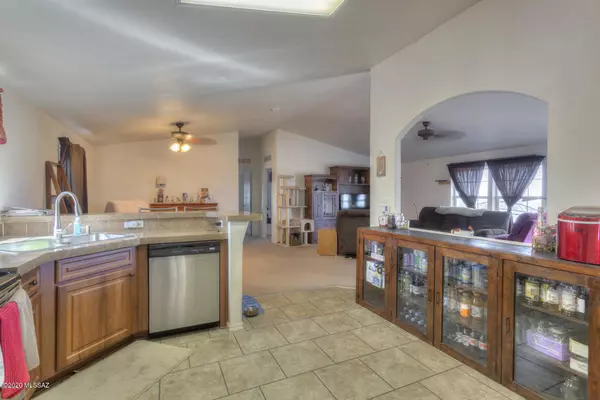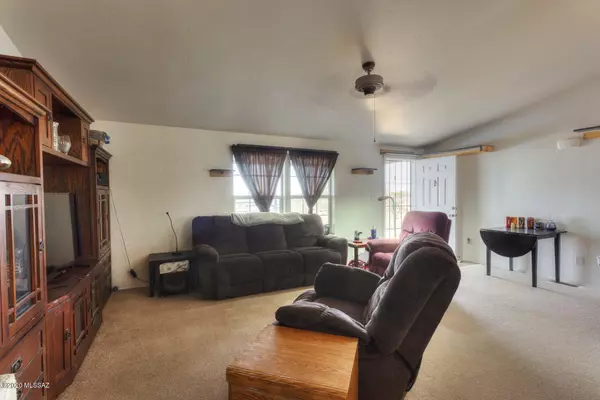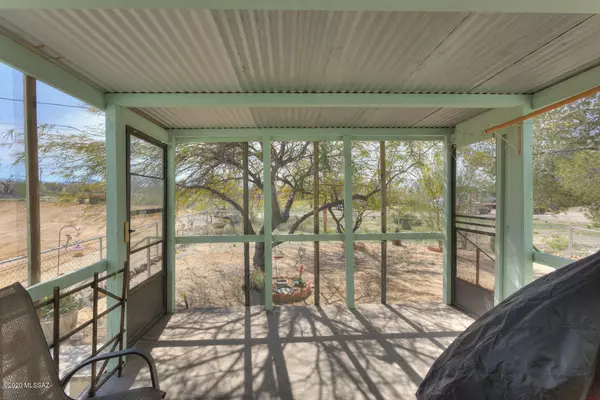$170,000
$170,000
For more information regarding the value of a property, please contact us for a free consultation.
3 Beds
2 Baths
1,512 SqFt
SOLD DATE : 10/23/2020
Key Details
Sold Price $170,000
Property Type Manufactured Home
Sub Type Manufactured Home
Listing Status Sold
Purchase Type For Sale
Square Footage 1,512 sqft
Price per Sqft $112
Subdivision Valley View Acres No. 2
MLS Listing ID 22021913
Sold Date 10/23/20
Bedrooms 3
Full Baths 2
HOA Y/N No
Year Built 2010
Annual Tax Amount $1,136
Tax Year 2019
Lot Size 2.720 Acres
Acres 2.72
Property Description
Looking for the perfect spot in the country to wind down and star gaze? Then look no more! Beautiful 2010 MFH home is a split plan with 3 bedrooms, 2 baths and open concept kitchen area with a breakfast bar. Home sits on almost 3 fenced acres with no view obstructions looking north, north west! Bring your toys, kids, and livestock and make this your dream home on the range! The large workshop is approx. 1600 sq ft and will hold up to 4 vehicles, it also has a half bath with deep sink. Next to the shop is RV parking area with full hook up at the shop with its own septic tank, water, and 50 amp electric. This home has a brand new solar power system that comes with the home. There is also power ready for a spa next to the existing above ground pool. See it and buy today!
Location
State AZ
County Pima
Area Extended Southwest
Zoning Pima County - SH
Rooms
Other Rooms None
Guest Accommodations None
Dining Room Breakfast Bar, Dining Area
Kitchen Dishwasher, Electric Cooktop, Electric Oven, Exhaust Fan, Microwave, Refrigerator
Interior
Interior Features Plant Shelves, Split Bedroom Plan, Vaulted Ceilings
Hot Water Electric
Heating Electric, Forced Air, Heat Pump
Cooling Ceiling Fans, Central Air, Heat Pump
Flooring Carpet, Ceramic Tile
Fireplaces Type None
Fireplace N
Laundry Laundry Room
Exterior
Exterior Feature Shed, Solar Screens, Workshop
Garage Spaces 4.0
Fence Chain Link, Field
Pool Above Ground
Community Features None
View Desert, Mountains, Rural, Sunrise, Sunset
Roof Type Shingle
Accessibility None
Road Frontage Dirt
Private Pool No
Building
Lot Description North/South Exposure, Subdivided
Story One
Sewer Septic
Water City
Level or Stories One
Schools
Elementary Schools Robles
Middle Schools Altar Valley
High Schools Flowing Wells
School District Altar Valley
Others
Senior Community No
Acceptable Financing Cash, Conventional, FHA, VA
Horse Property Yes - By Zoning
Listing Terms Cash, Conventional, FHA, VA
Special Listing Condition None
Read Less Info
Want to know what your home might be worth? Contact us for a FREE valuation!

Our team is ready to help you sell your home for the highest possible price ASAP

Copyright 2025 MLS of Southern Arizona
Bought with Gray St. Onge
"My job is to find and attract mastery-based agents to the office, protect the culture, and make sure everyone is happy! "
10501 E Seven Generations Way Suite 103, Tucson, AZ, 85747, United States






