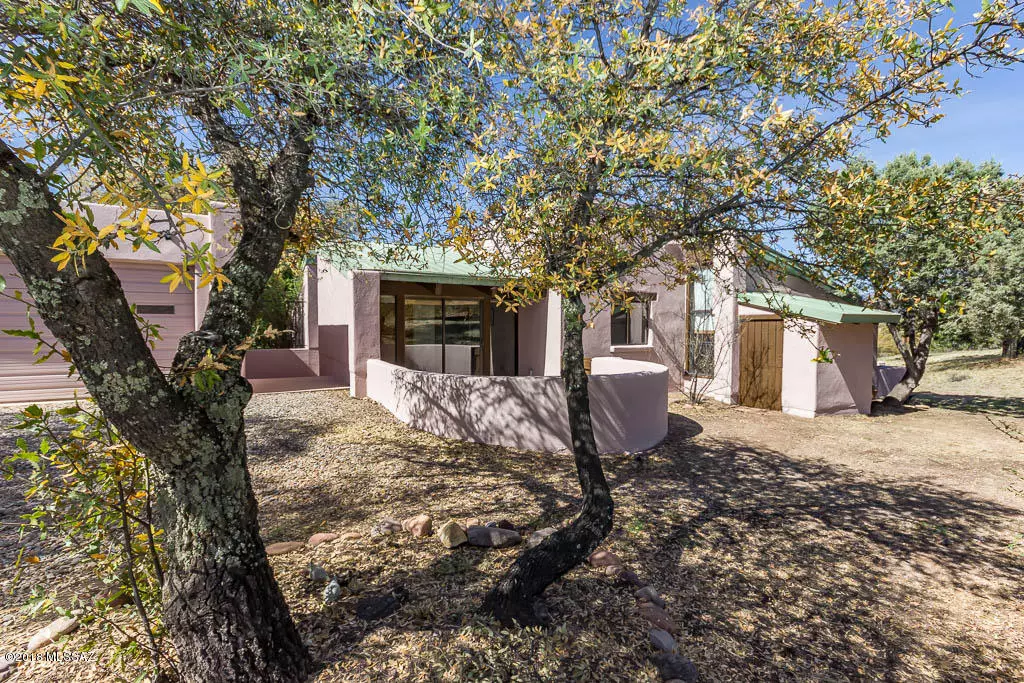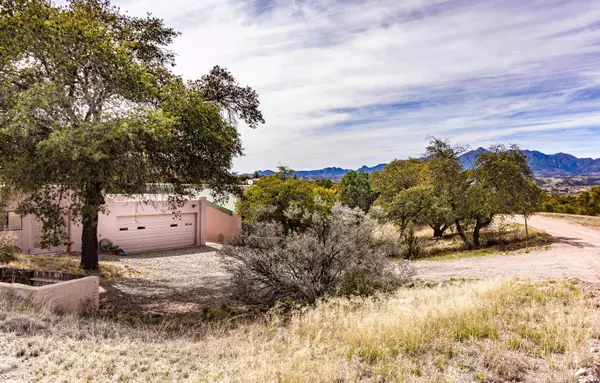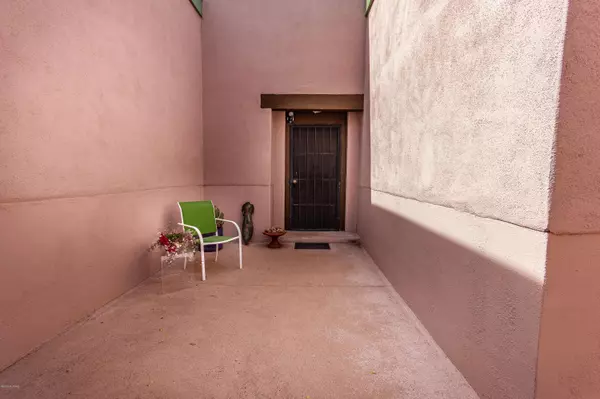$305,800
$315,000
2.9%For more information regarding the value of a property, please contact us for a free consultation.
3 Beds
2 Baths
2,434 SqFt
SOLD DATE : 07/23/2020
Key Details
Sold Price $305,800
Property Type Single Family Home
Sub Type Single Family Residence
Listing Status Sold
Purchase Type For Sale
Square Footage 2,434 sqft
Price per Sqft $125
Subdivision Casa Arroyo
MLS Listing ID 22008051
Sold Date 07/23/20
Style Southwestern
Bedrooms 3
Full Baths 2
HOA Fees $58/mo
HOA Y/N Yes
Year Built 1974
Annual Tax Amount $4,028
Tax Year 2019
Lot Size 0.380 Acres
Acres 0.38
Property Description
Best Classic burnt adobe home in beautiful Casas Arroyo. One of the larger homes with 2434 total sf - 1894 in the 3Bd/2Ba main house and 540 in separate studio. Each bedroom is spacious w/privacy & views. Studio has just been remodeled with new floors, windows, & paint and is plumbed for future possibilities. High vaulted beamed ceilings and interior burnt adobe walls add to the Southwestern charm. Enclosed patios off of living room, formal dining room, and all 3 bedrooms. Entire house has fresh coat of paint inside and out. Kitchen & baths are original w/Mexican tile. New stove, central A/C., new carpet. Roof just re-coated & new gutters. Enjoy the convenient location, the lovely mountain views and 200 acres of open space dotted with oaks. Easy access to Tucson, Patagonia and Sonoita
Location
State AZ
County Santa Cruz
Area Scc-Sonoita
Zoning Sonoita - CALL
Rooms
Other Rooms Studio
Dining Room Formal Dining Room
Kitchen Dishwasher, Double Sink, Gas Range, Refrigerator
Interior
Interior Features Ceiling Fan(s), Exposed Beams, Foyer, Skylights, Split Bedroom Plan, Storage, Vaulted Ceilings
Hot Water Propane
Heating Forced Air, Natural Gas
Cooling Ceiling Fans, Central Air
Flooring Carpet, Mexican Tile
Fireplaces Number 2
Fireplaces Type Wood Burning
Fireplace Y
Laundry In Garage
Exterior
Exterior Feature None
Garage Attached Garage/Carport, Electric Door Opener, Separate Storage Area
Garage Spaces 2.0
Fence None
Community Features Pool, Walking Trail
Amenities Available Pool
View Mountains, Rural, Sunset, Wooded
Roof Type Built-Up,Tile
Accessibility None
Road Frontage Gravel
Lot Frontage 540.0
Private Pool No
Building
Lot Description Borders Common Area, Hillside Lot, Subdivided
Story One
Sewer Septic
Water Water Company
Level or Stories One
Schools
Elementary Schools Other
Middle Schools Other
High Schools Other
School District Other
Others
Senior Community No
Acceptable Financing Cash, Conventional, USDA, VA
Horse Property No
Listing Terms Cash, Conventional, USDA, VA
Special Listing Condition None
Read Less Info
Want to know what your home might be worth? Contact us for a FREE valuation!

Our team is ready to help you sell your home for the highest possible price ASAP

Copyright 2024 MLS of Southern Arizona
Bought with Keller Williams Southern Arizona

"My job is to find and attract mastery-based agents to the office, protect the culture, and make sure everyone is happy! "
10501 E Seven Generations Way Suite 103, Tucson, AZ, 85747, United States






