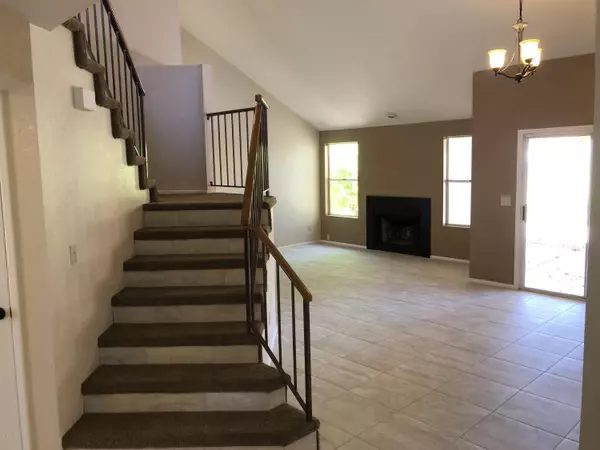$224,000
$224,900
0.4%For more information regarding the value of a property, please contact us for a free consultation.
3 Beds
3 Baths
1,510 SqFt
SOLD DATE : 03/27/2020
Key Details
Sold Price $224,000
Property Type Single Family Home
Sub Type Single Family Residence
Listing Status Sold
Purchase Type For Sale
Square Footage 1,510 sqft
Price per Sqft $148
Subdivision Elliott Homes At Rita Ranch (1-521)
MLS Listing ID 21928956
Sold Date 03/27/20
Style Mediterranean
Bedrooms 3
Full Baths 2
Half Baths 1
HOA Y/N No
Year Built 1991
Annual Tax Amount $2,102
Tax Year 2018
Lot Size 4,552 Sqft
Acres 0.1
Property Description
This is one of the most beautiful homes in Rita Ranch! Remodeled like new! Beautiful Gourmet Kitchen w/all New Stainless Steel applncs. High end granite through out w/new pluming. Must see in person to appreciate the true attention to detail. spectacular Master bth.All new Custom Paint, Carpet and Tile through out! Black granite adorns the fplce! Beautiful private patio off master bdrm is down stairs & 2 bdrms upstairs. Perfect floorplan!! Cozy back porch patio w/giant eucalyptus tree and 2 citrus trees! Grapefruit and lemons! Delightful!!! Perfect home to drink margaritas on the porch with friends! Purple Heart Park just minutes down the street, offers public pool, skate park, dog park & sports park. Minutes away from medical centers, grocery stores & department stores. Great Schools!
Location
State AZ
County Pima
Community Rita Ranch
Area Upper Southeast
Zoning Tucson - R3
Rooms
Other Rooms None
Guest Accommodations None
Dining Room Breakfast Nook
Kitchen Dishwasher, Double Sink, Gas Range, Refrigerator
Interior
Interior Features Cathedral Ceilings, Ceiling Fan(s), Split Bedroom Plan
Hot Water Natural Gas
Heating Forced Air, Natural Gas
Cooling Central Air
Flooring Carpet, Ceramic Tile
Fireplaces Number 1
Fireplaces Type Insert
Fireplace Y
Laundry Laundry Room
Exterior
Exterior Feature Shed
Parking Features None
Garage Spaces 2.0
Fence Block, Masonry
Community Features Athletic Facilities, Jogging/Bike Path, Lighted, Park, Pool, Walking Trail
View Mountains, Residential
Roof Type Tile
Accessibility Wide Doorways, Wide Hallways
Road Frontage Paved
Private Pool No
Building
Lot Description Adjacent to Wash
Story Two
Sewer Connected
Water City
Level or Stories Two
Schools
Elementary Schools Desert Willow
Middle Schools Desert Sky
High Schools Cienega
School District Vail
Others
Senior Community No
Acceptable Financing Cash, Conventional, FHA, VA
Horse Property No
Listing Terms Cash, Conventional, FHA, VA
Special Listing Condition None
Read Less Info
Want to know what your home might be worth? Contact us for a FREE valuation!

Our team is ready to help you sell your home for the highest possible price ASAP

Copyright 2024 MLS of Southern Arizona
Bought with Victoria Realty

"My job is to find and attract mastery-based agents to the office, protect the culture, and make sure everyone is happy! "
10501 E Seven Generations Way Suite 103, Tucson, AZ, 85747, United States






