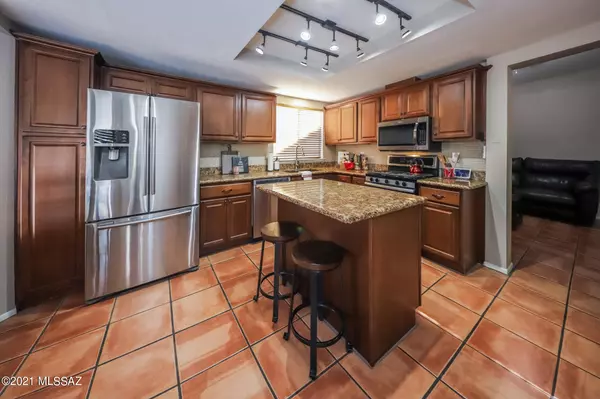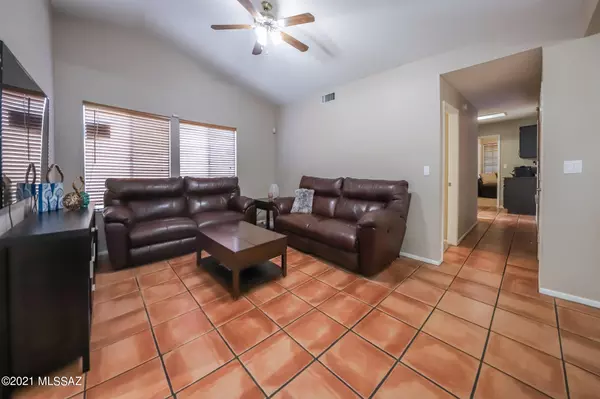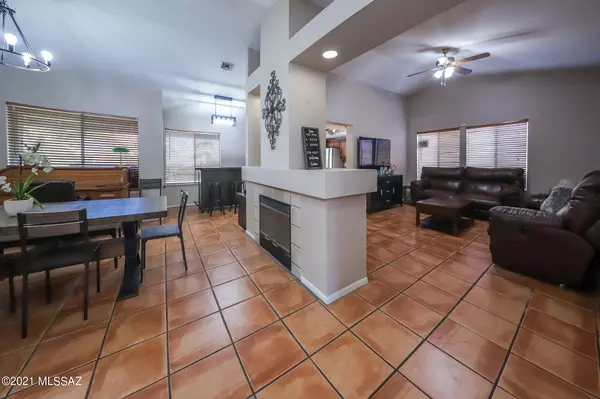$376,000
$368,000
2.2%For more information regarding the value of a property, please contact us for a free consultation.
4 Beds
2 Baths
1,710 SqFt
SOLD DATE : 12/08/2021
Key Details
Sold Price $376,000
Property Type Single Family Home
Sub Type Single Family Residence
Listing Status Sold
Purchase Type For Sale
Square Footage 1,710 sqft
Price per Sqft $219
Subdivision Elliott Homes At Rita Ranch (1-521)
MLS Listing ID 22128029
Sold Date 12/08/21
Style Contemporary
Bedrooms 4
Full Baths 2
HOA Y/N No
Year Built 1987
Annual Tax Amount $2,460
Tax Year 2020
Lot Size 7,492 Sqft
Acres 0.17
Property Description
An amazing Rita Ranch home with an updated Kitchen, newly remodeled & updated Bathrooms and PEX plumbing. Generous ceiling heights and room sizes. Gorgeous Backyard with a pool and a RV gate & storage area for your toys. No HOA for this subdivision. Lots of WIFI enabled gadgets (NEST, video doorbell, smart Garage door) and some LED lights/WIFI switches. Owned SOLAR that will be paid off at closing that was installed in 2020 with a 30 yr warranty. Its the ideal size and location for a family just starting out or downsizing. Arrange for a private showing before this one is gone!
Location
State AZ
County Pima
Community Rita Ranch
Area Upper Southeast
Zoning Tucson - R2
Rooms
Other Rooms Bonus Room
Guest Accommodations None
Dining Room Breakfast Nook, Formal Dining Room
Kitchen Dishwasher, Energy Star Qualified Refrigerator, Garbage Disposal, Gas Oven, Gas Range, Island, Lazy Susan, Microwave
Interior
Interior Features Ceiling Fan(s), Split Bedroom Plan, Vaulted Ceilings, Walk In Closet(s)
Hot Water Energy Star Qualified Water Heater, Natural Gas
Heating Forced Air, Natural Gas
Cooling Central Air
Flooring Carpet, Ceramic Tile, Laminate
Fireplaces Number 1
Fireplaces Type See Through, Wood Burning
Fireplace N
Laundry Gas Dryer Hookup, Laundry Room
Exterior
Exterior Feature Dog Run
Parking Features Attached Garage/Carport, Electric Door Opener
Garage Spaces 2.0
Fence Block
Community Features Athletic Facilities, Jogging/Bike Path, Paved Street, Pool, Sidewalks
Amenities Available Park, Pool
View Residential
Roof Type Tile
Accessibility None
Road Frontage Paved
Private Pool Yes
Building
Lot Description North/South Exposure, Previously Developed, Subdivided
Story One
Sewer Connected
Water City
Level or Stories One
Schools
Elementary Schools Desert Willow
Middle Schools Desert Sky
High Schools Vail Dist Opt
School District Vail
Others
Senior Community No
Acceptable Financing Cash, Conventional, FHA, VA
Horse Property No
Listing Terms Cash, Conventional, FHA, VA
Special Listing Condition None
Read Less Info
Want to know what your home might be worth? Contact us for a FREE valuation!

Our team is ready to help you sell your home for the highest possible price ASAP

Copyright 2024 MLS of Southern Arizona
Bought with My Home Group Real Estate

"My job is to find and attract mastery-based agents to the office, protect the culture, and make sure everyone is happy! "
10501 E Seven Generations Way Suite 103, Tucson, AZ, 85747, United States






