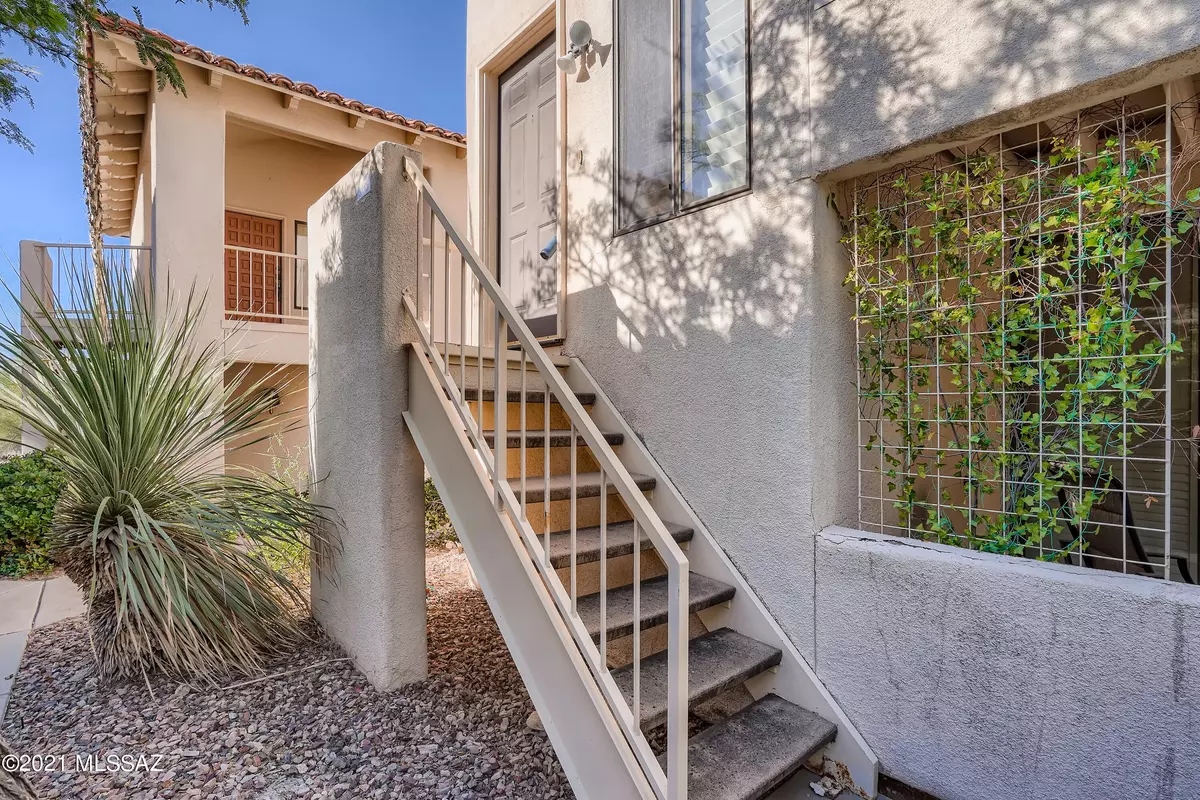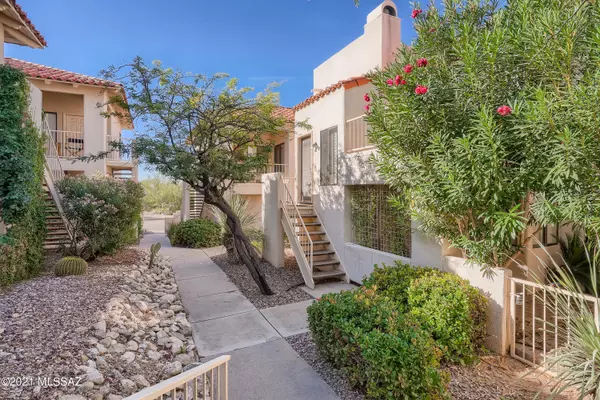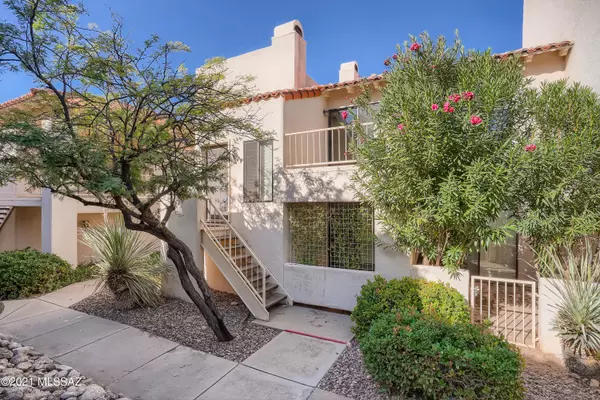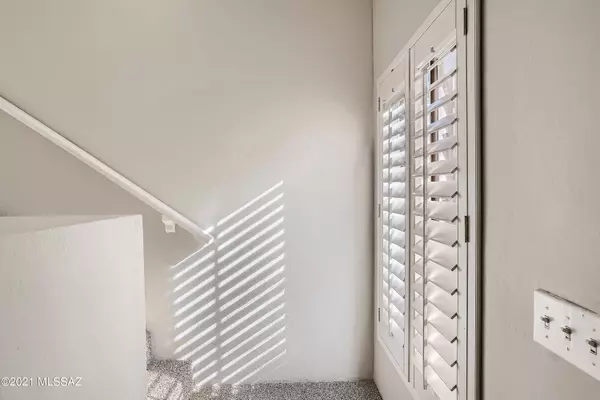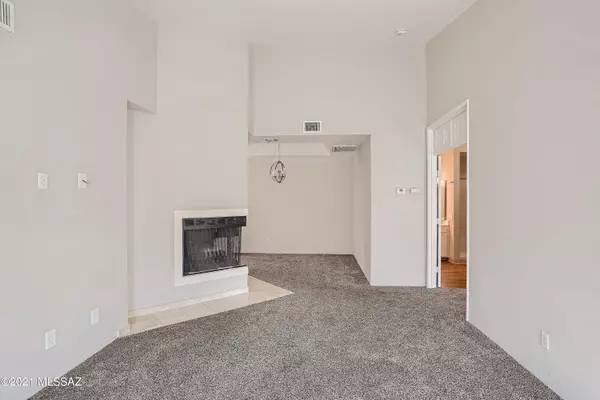$249,900
$249,900
For more information regarding the value of a property, please contact us for a free consultation.
2 Beds
2 Baths
1,184 SqFt
SOLD DATE : 01/28/2022
Key Details
Sold Price $249,900
Property Type Condo
Sub Type Condominium
Listing Status Sold
Purchase Type For Sale
Square Footage 1,184 sqft
Price per Sqft $211
Subdivision Condos At La Paloma (The)
MLS Listing ID 22128239
Sold Date 01/28/22
Style Contemporary
Bedrooms 2
Full Baths 2
HOA Fees $307/mo
HOA Y/N Yes
Year Built 1985
Annual Tax Amount $1,514
Tax Year 2020
Lot Size 828 Sqft
Acres 0.02
Property Description
Welcome to this stunning 2 bedroom, 2 bathroom condo in the sought-after gated La Paloma community. As you enter into the foyer and up the stairs, the main living area greets you with a glow of natural light and vaulted ceilings. Enjoy cooking in this expansive- character-filled kitchen boasting stainless steel appliances. Flow easily into the cozy living room warmed by a modern fireplace. The split floor plan creates 2 spacious primary bedrooms, each with a private en suite bathroom. This unit includes a private laundry room and an attached 1 car garage! Enjoy the community pool area, mountain views, and other amenities. This location provides convenience to restaurants, schools, and more!
Location
State AZ
County Pima
Community La Paloma
Area North
Zoning Pima County - TR
Rooms
Other Rooms None
Guest Accommodations None
Dining Room Dining Area
Kitchen Dishwasher, Electric Cooktop, Electric Oven, Garbage Disposal, Microwave
Interior
Interior Features Ceiling Fan(s), Skylights, Walk In Closet(s)
Hot Water Electric
Heating Electric, Forced Air
Cooling Central Air
Flooring Carpet, Ceramic Tile
Fireplaces Number 1
Fireplaces Type Wood Burning
Fireplace Y
Laundry Laundry Room
Exterior
Exterior Feature Plantation Shutters
Parking Features Attached Garage/Carport, Electric Door Opener
Garage Spaces 1.0
Fence None
Pool None
Community Features Gated, Paved Street, Walking Trail
Amenities Available Clubhouse, Pool, Security, Spa/Hot Tub
View Mountains, Residential
Roof Type Tile
Accessibility None
Road Frontage Paved
Private Pool No
Building
Lot Description Corner Lot
Story Two
Sewer Connected
Water City
Level or Stories Two
Schools
Elementary Schools Sunrise Drive
Middle Schools Orange Grove
High Schools Catalina Fthls
School District Catalina Foothills
Others
Senior Community No
Acceptable Financing Cash, Conventional, VA
Horse Property No
Listing Terms Cash, Conventional, VA
Special Listing Condition None
Read Less Info
Want to know what your home might be worth? Contact us for a FREE valuation!

Our team is ready to help you sell your home for the highest possible price ASAP

Copyright 2025 MLS of Southern Arizona
Bought with Tierra Antigua Realty
"My job is to find and attract mastery-based agents to the office, protect the culture, and make sure everyone is happy! "
10501 E Seven Generations Way Suite 103, Tucson, AZ, 85747, United States

