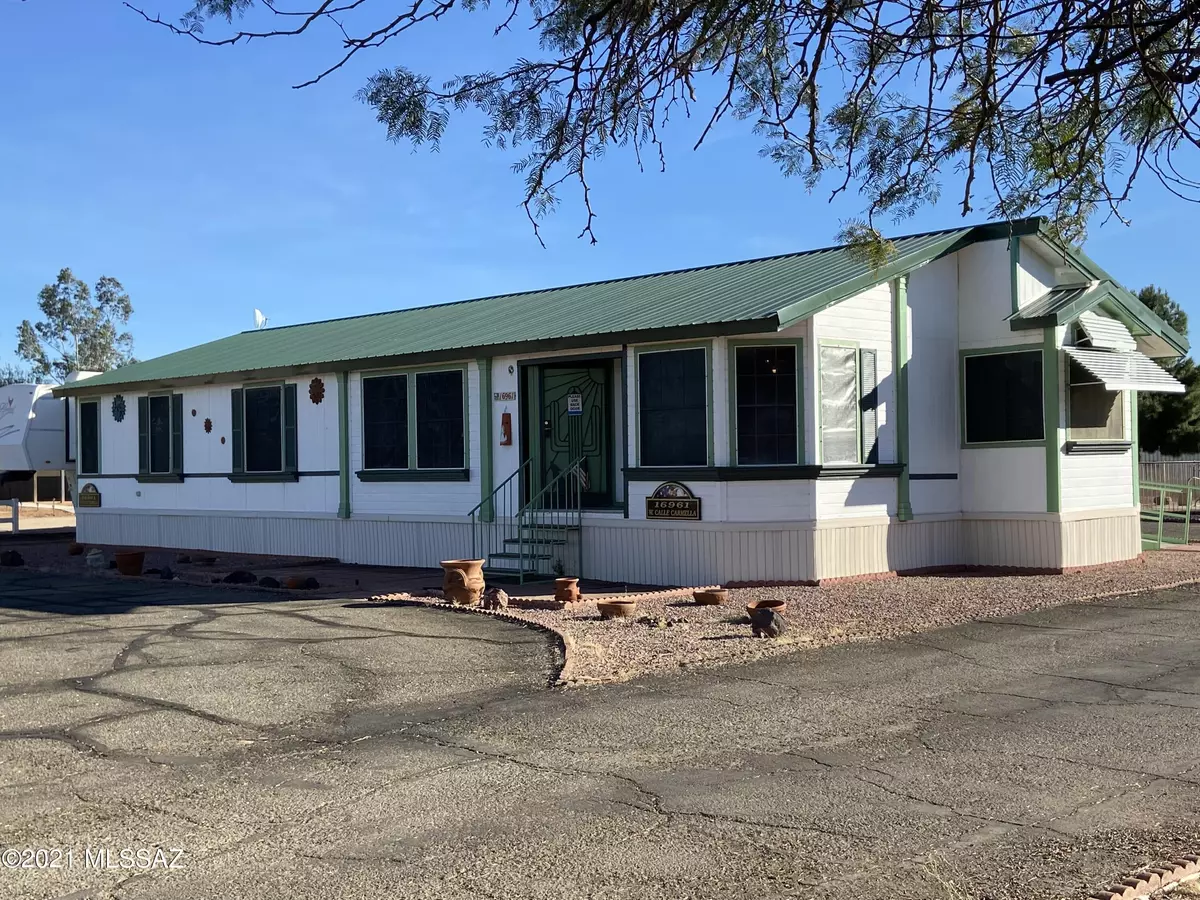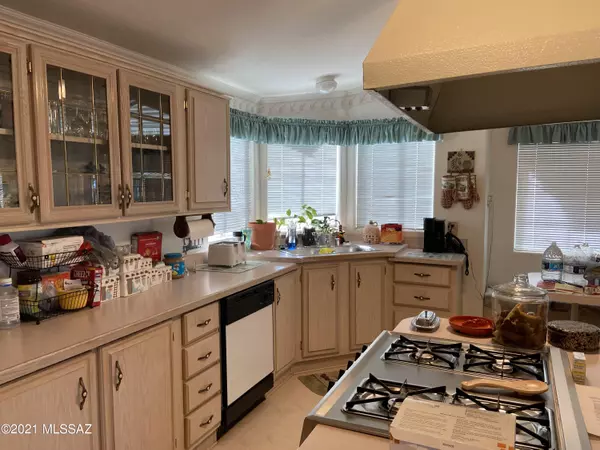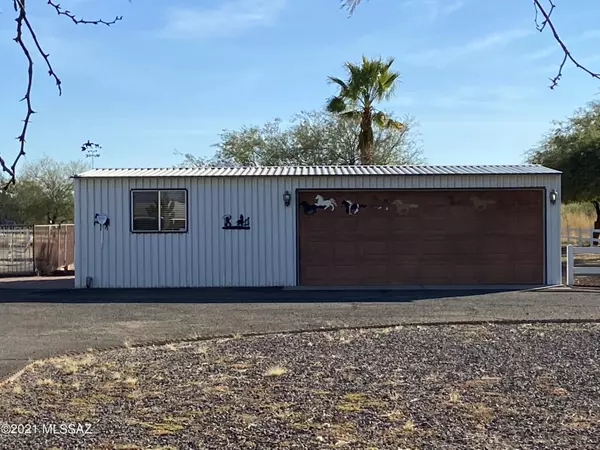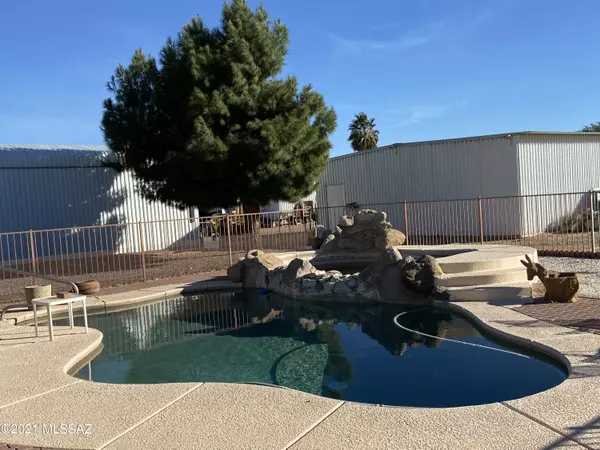$330,000
$330,000
For more information regarding the value of a property, please contact us for a free consultation.
3 Beds
2 Baths
1,856 SqFt
SOLD DATE : 05/10/2022
Key Details
Sold Price $330,000
Property Type Manufactured Home
Sub Type Manufactured Home
Listing Status Sold
Purchase Type For Sale
Square Footage 1,856 sqft
Price per Sqft $177
Subdivision Rancho Del Sol Lindo (123-438)
MLS Listing ID 22132517
Sold Date 05/10/22
Bedrooms 3
Full Baths 2
HOA Y/N No
Year Built 1994
Annual Tax Amount $1,922
Tax Year 2021
Lot Size 0.959 Acres
Acres 0.96
Property Description
WOW! Come check out this beautiful 3 bedroom 2 bath home nestled on a corner lot that is almost an acre with a heated pebble tech pool, custom spa seats 12 people with a waterfall. Custom features throughout the home, split bedroom, open floor plan, built-ins. Kitchen offers plenty of counter space and cabinets, breakfast nook and an island. Exterior so many extras where do we begin.... All steel buildings; Garage/Workshop 20X35, R.V. carport 16X40, additional shop 20X30 concrete slab with side walls. Circular paved driveway, split rail vinyl fencing, back of property has large open space with opportunity to expand and great views. Home has only had one owner.
Location
State AZ
County Pima
Area Extended West
Zoning Pima County - SH
Rooms
Other Rooms None
Guest Accommodations None
Dining Room Breakfast Nook, Formal Dining Room
Kitchen Dishwasher, Exhaust Fan, Garbage Disposal, Gas Range, Island, Refrigerator
Interior
Interior Features Bay Window, Cathedral Ceilings, Ceiling Fan(s), Dual Pane Windows, Entertainment Center Built-In, Skylight(s), Split Bedroom Plan, Vaulted Ceilings, Walk In Closet(s)
Hot Water Natural Gas
Heating Gas Pac
Cooling Ceiling Fans, Gas
Flooring Carpet, Vinyl, Wood
Fireplaces Type None
Fireplace N
Laundry Dryer, Laundry Room, Storage, Washer
Exterior
Exterior Feature Shed, Workshop
Parking Features Additional Carport, Additional Garage, Detached
Garage Spaces 2.0
Fence Split Rail
Pool Heated
Community Features None
View Desert, Mountains, Sunrise, Sunset
Roof Type Metal
Accessibility Ramped Main Level
Road Frontage Paved
Private Pool Yes
Building
Lot Description Corner Lot, North/South Exposure, Previously Developed, Subdivided
Story One
Sewer Septic
Water City
Level or Stories One
Schools
Elementary Schools Roadrunner
Middle Schools Marana
High Schools Marana
School District Marana
Others
Senior Community No
Acceptable Financing Cash, Conventional
Horse Property Yes - By Zoning
Listing Terms Cash, Conventional
Special Listing Condition None
Read Less Info
Want to know what your home might be worth? Contact us for a FREE valuation!

Our team is ready to help you sell your home for the highest possible price ASAP

Copyright 2025 MLS of Southern Arizona
Bought with Jason Mitchell Group
"My job is to find and attract mastery-based agents to the office, protect the culture, and make sure everyone is happy! "
10501 E Seven Generations Way Suite 103, Tucson, AZ, 85747, United States






