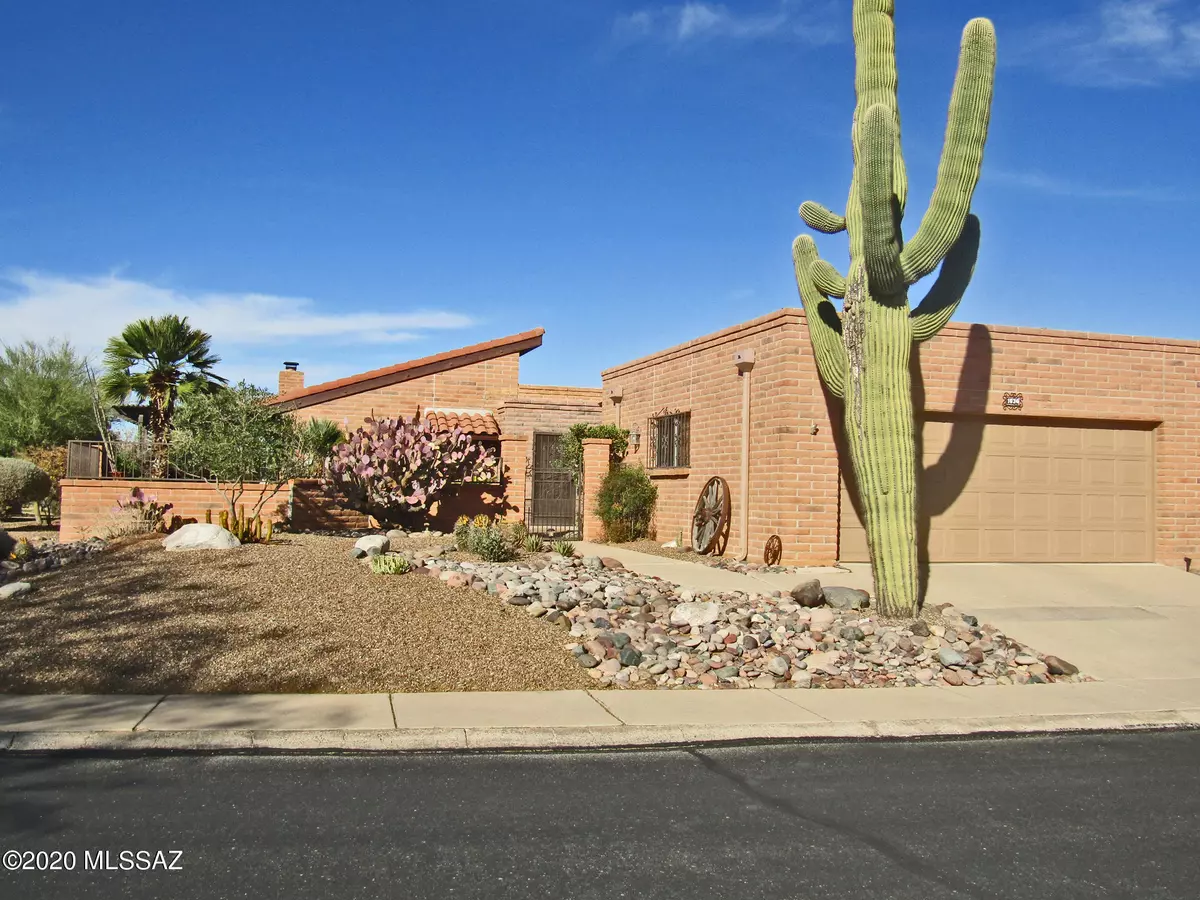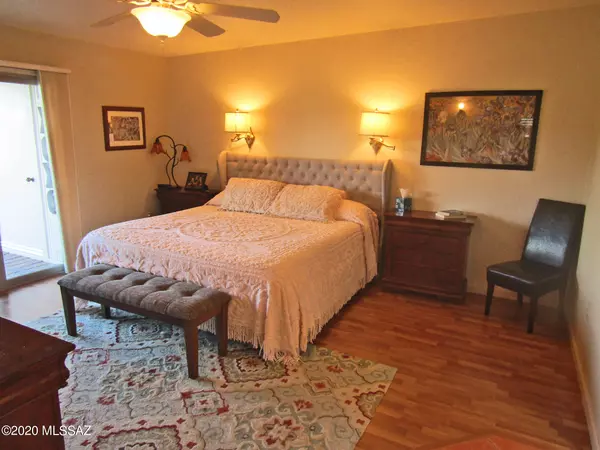$351,000
$349,000
0.6%For more information regarding the value of a property, please contact us for a free consultation.
2 Beds
2 Baths
2,068 SqFt
SOLD DATE : 01/29/2021
Key Details
Sold Price $351,000
Property Type Townhouse
Sub Type Townhouse
Listing Status Sold
Purchase Type For Sale
Square Footage 2,068 sqft
Price per Sqft $169
Subdivision Desert Ridge (1-98)
MLS Listing ID 22030627
Sold Date 01/29/21
Style Southwestern
Bedrooms 2
Full Baths 2
HOA Fees $38/mo
HOA Y/N Yes
Year Built 1984
Annual Tax Amount $2,231
Tax Year 2020
Lot Size 6,970 Sqft
Acres 0.16
Property Sub-Type Townhouse
Property Description
Rare opportunity to live in Desert Ridge! Home is located on a premium lot overlooking the #10 fairway of Desert Hills Golf Club. Popular Senita features 2,068 sq ft, 2 beds, 2 baths, den, FP in great room, plus a bonus room off the guest bedroom. This dwelling has been expanded and tastefully upgraded. The kitchen contains rustic cabinetry, granite counter tops, center island, a gas range, and newer appliances. Master bath features a designer vanity, and walk-in shower and closet. New pavers flow throughout the property--from the inner courtyard, through the covered ramada off the kitchen area, to the rear entertaining area with a ring side seat of the golf course. This home boasts three cozy and private places for coffee or cocktails--but with ample space to host a large
Location
State AZ
County Pima
Community Desert Ridge
Area Green Valley Southwest
Zoning Pima County - TR
Rooms
Other Rooms Bonus Room, Den
Guest Accommodations None
Dining Room Breakfast Bar, Dining Area
Kitchen Dishwasher, Garbage Disposal, Gas Range, Island, Microwave, Refrigerator
Interior
Interior Features Ceiling Fan(s), Dual Pane Windows, Foyer, Skylight(s), Walk In Closet(s), Water Softener
Hot Water Natural Gas
Heating Gas Pac
Cooling Ceiling Fans, Central Air
Flooring Carpet, Ceramic Tile
Fireplaces Number 1
Fireplaces Type Bee Hive, Gas
Fireplace N
Laundry Dryer, Laundry Closet, Sink, Washer
Exterior
Exterior Feature Courtyard
Parking Features Attached Garage/Carport, Electric Door Opener
Garage Spaces 2.0
Fence Slump Block, Wrought Iron
Community Features Exercise Facilities, Golf, Paved Street, Pool, Rec Center, Spa
Amenities Available None
View Golf Course, Mountains
Roof Type Built-Up - Reflect,Tile
Accessibility None
Road Frontage Chip/Seal
Private Pool No
Building
Lot Description North/South Exposure, On Golf Course, Subdivided
Story One
Sewer Connected
Water Water Company
Level or Stories One
Schools
Elementary Schools Continental
Middle Schools Continental
High Schools Walden Grove
School District Continental Elementary School District #39
Others
Senior Community Yes
Acceptable Financing Cash, Conventional, FHA, Submit, VA
Horse Property No
Listing Terms Cash, Conventional, FHA, Submit, VA
Special Listing Condition No Insurance Claims History Report
Read Less Info
Want to know what your home might be worth? Contact us for a FREE valuation!

Our team is ready to help you sell your home for the highest possible price ASAP

Copyright 2025 MLS of Southern Arizona
Bought with Long Realty Sonoita/Patagonia
"My job is to find and attract mastery-based agents to the office, protect the culture, and make sure everyone is happy! "
10501 E Seven Generations Way Suite 103, Tucson, AZ, 85747, United States






