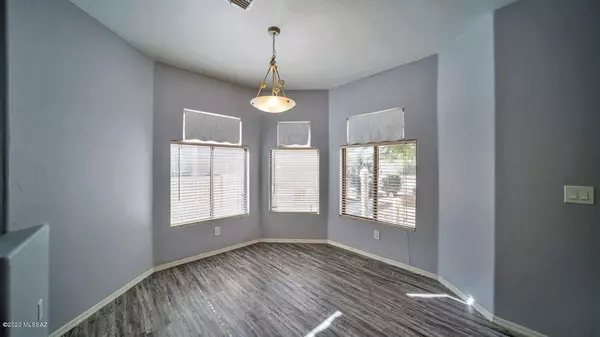$200,000
$199,000
0.5%For more information regarding the value of a property, please contact us for a free consultation.
3 Beds
2 Baths
1,284 SqFt
SOLD DATE : 01/11/2021
Key Details
Sold Price $200,000
Property Type Single Family Home
Sub Type Single Family Residence
Listing Status Sold
Purchase Type For Sale
Square Footage 1,284 sqft
Price per Sqft $155
Subdivision Presidio Del Rio (1-162)
MLS Listing ID 22027993
Sold Date 01/11/21
Style Mediterranean,Southwestern
Bedrooms 3
Full Baths 2
HOA Fees $119/mo
HOA Y/N Yes
Year Built 2002
Annual Tax Amount $1,552
Tax Year 2020
Lot Size 4,400 Sqft
Acres 0.1
Property Description
Surrounded by uncompromising comfort & world-class amenities for the whole family, you may have trouble deciding what resembles paradise anywhere else other than your own backyard! Combining indoor refinement, you'll enjoy the professionally landscaped backyard adorned by a Meyer lemon tree, astro turf, & a paver sidewalk that leads to the front of the house. All Appliances are newer and included. Fresh interior and exterior paint and ceiling fans throughout. The kitchen boasts a new sink, faucet, granite countertops, & vinyl flooring for easy clean up. BEST OF ALL the solar system is paid off so your power bills will be next to nothing every month. The rain gutters channel away water to all the right areas. You can enjoy a leisurely walk to the Lake. The HVAC is routinely maintained.
Location
State AZ
County Pima
Community Rancho Sahuarita
Area Green Valley North
Zoning Sahuarita - SP
Rooms
Other Rooms None
Guest Accommodations None
Dining Room Breakfast Nook, Dining Area
Kitchen Electric Cooktop, Electric Oven, Electric Range, Energy Star Qualified Dishwasher, Energy Star Qualified Refrigerator, Energy Star Qualified Stove, Garbage Disposal, Microwave
Interior
Interior Features Bay Window, Ceiling Fan(s), Dual Pane Windows, High Ceilings 9+, Low Emissivity Windows, Vaulted Ceilings, Walk In Closet(s)
Hot Water Natural Gas
Heating Forced Air, Natural Gas
Cooling Ceiling Fans, Central Air
Flooring Carpet, Ceramic Tile, Vinyl
Fireplaces Type None
Fireplace N
Laundry Dryer, Energy Star Qualified Dryer, Energy Star Qualified Washer, Laundry Closet, Washer
Exterior
Exterior Feature Solar Screens
Garage Attached Garage/Carport, Electric Door Opener
Garage Spaces 2.0
Fence Block
Community Features Athletic Facilities, Basketball Court, Exercise Facilities, Jogging/Bike Path, Lake, Paved Street, Pool, Rec Center, Sidewalks, Walking Trail
Amenities Available Clubhouse, Park, Pool, Recreation Room, Spa/Hot Tub
View Residential, Sunrise, Sunset
Roof Type Tile
Accessibility None
Road Frontage Paved
Private Pool No
Building
Lot Description Borders Common Area, East/West Exposure, Subdivided
Story One
Sewer Connected
Water City, Water Company
Level or Stories One
Schools
Elementary Schools Copper View
Middle Schools Sahuarita
High Schools Walden Grove
School District Sahuarita
Others
Senior Community No
Acceptable Financing Cash, Conventional
Horse Property No
Listing Terms Cash, Conventional
Special Listing Condition None
Read Less Info
Want to know what your home might be worth? Contact us for a FREE valuation!

Our team is ready to help you sell your home for the highest possible price ASAP

Copyright 2024 MLS of Southern Arizona
Bought with Stevens North

"My job is to find and attract mastery-based agents to the office, protect the culture, and make sure everyone is happy! "
10501 E Seven Generations Way Suite 103, Tucson, AZ, 85747, United States






