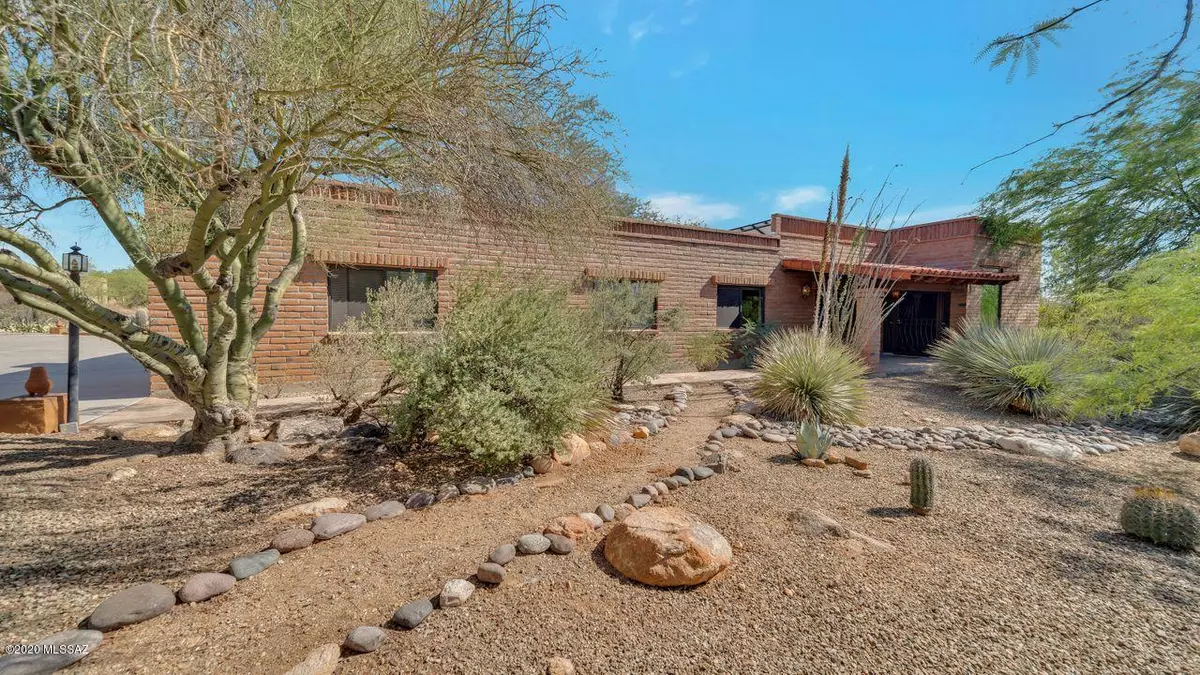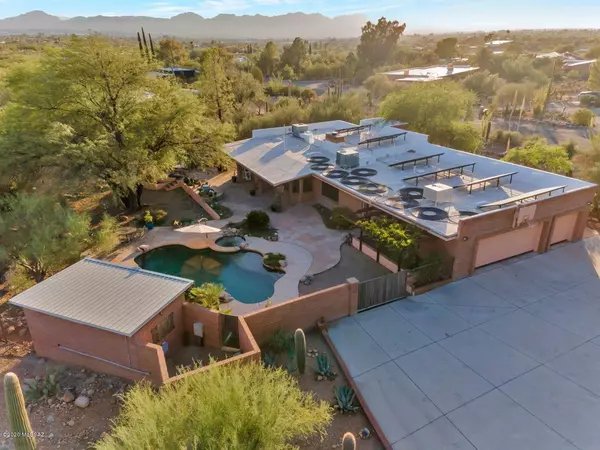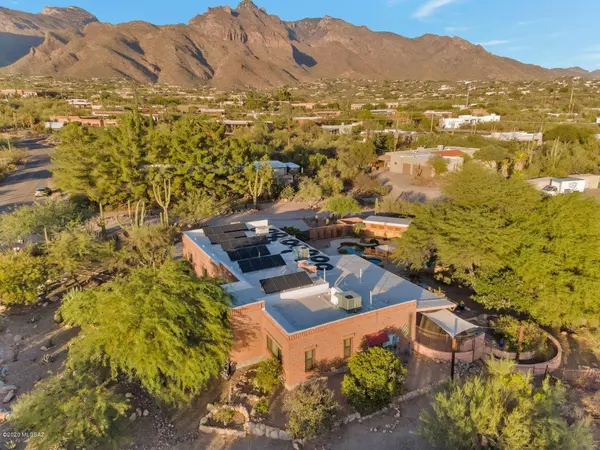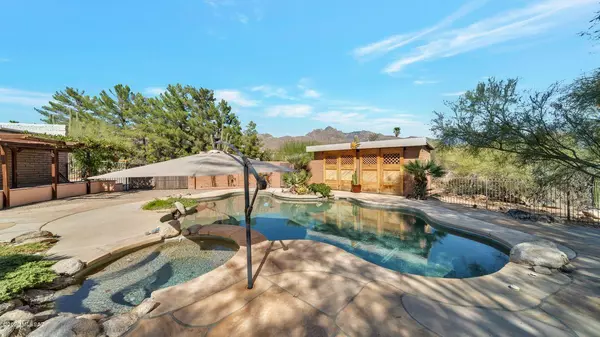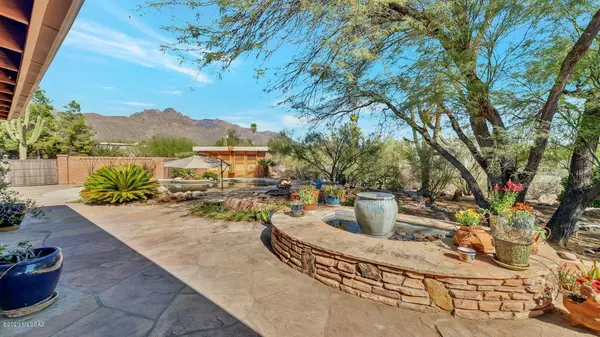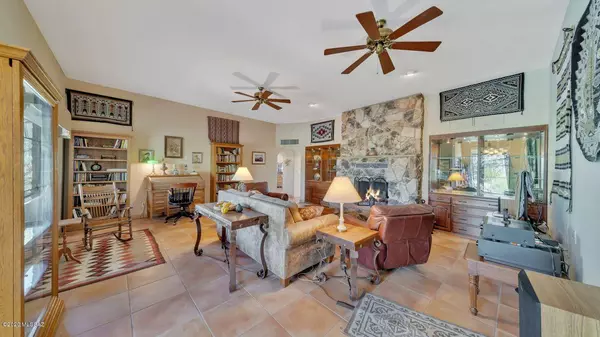$585,000
$580,000
0.9%For more information regarding the value of a property, please contact us for a free consultation.
3 Beds
2 Baths
2,462 SqFt
SOLD DATE : 12/03/2020
Key Details
Sold Price $585,000
Property Type Single Family Home
Sub Type Single Family Residence
Listing Status Sold
Purchase Type For Sale
Square Footage 2,462 sqft
Price per Sqft $237
Subdivision Skyline Foothills Estates
MLS Listing ID 22025490
Sold Date 12/03/20
Style Territorial
Bedrooms 3
Full Baths 2
HOA Y/N No
Year Built 1987
Annual Tax Amount $4,530
Tax Year 2020
Lot Size 0.890 Acres
Acres 0.88
Property Description
Special foothills burnt adobe home. Enjoy the shady yard with magnificent mountain views pebble tec refreshing pool & spa with Gorilla Swim jets, extended flagstone patio, Viking built-in gas grill with cook top, citrus trees & a pool cabana that has electrical & water with shuttered windows. Extra-large 3 Car garage with 11.6x 7.6 workspace & built-in cabinets. Split plan, 10ft ceilings in family Rm with remodeled baths. Tile floors throughout. All new interior doors & custom-made base boards. Murphey bed in bedroom/office stays. Solar panels are owned and convey. Handicap accessible, stub out for gas at stove. Heat circulating fireplace. District 16 Schools & close to LA Encantada, shopping, NW hospital plus it is convenient to University of Arizona & downtown. Roof-5 yrs old.
Location
State AZ
County Pima
Area North
Zoning Tucson - CR1
Rooms
Other Rooms Workshop
Guest Accommodations None
Dining Room Breakfast Nook, Great Room
Kitchen Dishwasher, Electric Range, Exhaust Out, Garbage Disposal, Gas Hookup Available, Lazy Susan, Microwave, Refrigerator
Interior
Interior Features Bay Window, Ceiling Fan(s), Dual Pane Windows, High Ceilings 9+, Insulated Windows, Skylights, Split Bedroom Plan, Storage, Triple Pane Windows, Walk In Closet(s), Workshop
Hot Water Electric, Solar
Heating Forced Air - Gas
Cooling AC Zoned
Flooring Ceramic Tile
Fireplaces Number 1
Fireplaces Type Wood Burning
Fireplace N
Laundry Dryer, Room, Washer
Exterior
Exterior Feature BBQ-Built-In
Garage Attached Garage Cabinets, Attached Garage/Carport, Electric Door Opener, Utility Sink
Garage Spaces 3.0
Fence Block, Wrought Iron
Pool Endless/Current, Heated, Solar Pool Heater
Community Features None
View Mountain
Roof Type Built-Up
Accessibility Level, Other Bath Modification, Roll-In Shower, Wide Doorways, Wide Hallways
Road Frontage Paved
Private Pool Yes
Building
Lot Description Corner Lot, East/West Exposure, Subdivided Lots
Story One
Sewer Septic
Water City
Level or Stories One
Schools
Elementary Schools Manzanita
Middle Schools Orange Grove
High Schools Catalina Fthls
School District Catalina Foothills
Others
Senior Community No
Acceptable Financing Cash, Conventional
Horse Property No
Listing Terms Cash, Conventional
Special Listing Condition None
Read Less Info
Want to know what your home might be worth? Contact us for a FREE valuation!

Our team is ready to help you sell your home for the highest possible price ASAP

Copyright 2024 MLS of Southern Arizona
Bought with Tucson Land & Home Realty LLC

"My job is to find and attract mastery-based agents to the office, protect the culture, and make sure everyone is happy! "
10501 E Seven Generations Way Suite 103, Tucson, AZ, 85747, United States

