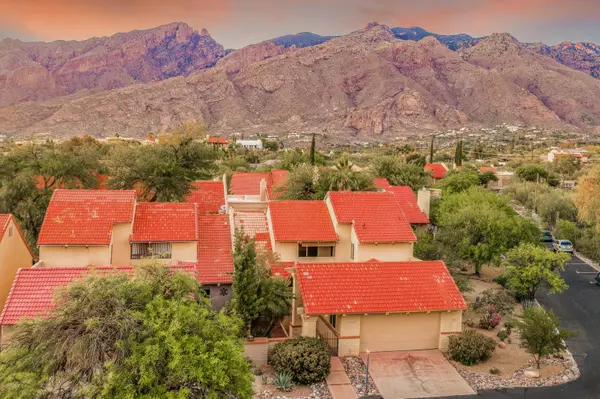$330,000
$369,900
10.8%For more information regarding the value of a property, please contact us for a free consultation.
3 Beds
3 Baths
2,611 SqFt
SOLD DATE : 03/29/2021
Key Details
Sold Price $330,000
Property Type Townhouse
Sub Type Townhouse
Listing Status Sold
Purchase Type For Sale
Square Footage 2,611 sqft
Price per Sqft $126
Subdivision Haciendas Catalina Del Rey (1-174)
MLS Listing ID 22013488
Sold Date 03/29/21
Style Contemporary
Bedrooms 3
Full Baths 2
Half Baths 1
HOA Fees $140/mo
HOA Y/N Yes
Year Built 1979
Annual Tax Amount $2,754
Tax Year 2019
Lot Size 4,356 Sqft
Acres 0.1
Property Description
Spacious townhome nestled in a premium end lot at the stunning Catalina Foothills area! Comforting open concept floor plan with breathtaking vaulted ceilings. Updated kitchen cabinets, counters and cooking appliances. Spacious bedrooms with equally ample closet spaces. Recently renovated master shower. Energy savings in mind with a recently upgraded AC unit, dual pane windows and sliding doors. Entertain in style with the living room wet bar and exquisite outdoor retreat. Premium shopping, grocery markets and culinary delights are all minutes away! This home features convenient cabinet and closet spaces. With all that this home has to offer, come in for a tour and finish it with the serene view of either of 2 balconies to help you dream of your new life on Placita del Baron!
Location
State AZ
County Pima
Area North
Zoning Pima County - CR1
Rooms
Other Rooms Storage
Guest Accommodations None
Dining Room Breakfast Nook, Dining Area
Kitchen Dishwasher, Garbage Disposal, Gas Cooktop, Lazy Susan
Interior
Interior Features Ceiling Fan(s), Dual Pane Windows, ENERGY STAR Qualified Windows, Exposed Beams, Master Downstairs, Skylights, Storage, Vaulted Ceilings, Wet Bar
Hot Water Electric
Heating Zoned - Elec
Cooling AC Central, AC Wall, AC Zoned
Flooring Carpet, Ceramic Tile
Fireplaces Number 1
Fireplaces Type Wood Burning
Fireplace Y
Laundry Room, Storage
Exterior
Exterior Feature BBQ-Built-In, Fountain
Garage Attached Garage Cabinets, Electric Door Opener, Extended Length
Garage Spaces 2.0
Fence Block, Wrought Iron
Pool None
Community Features Pool, Spa
Amenities Available Clubhouse, Pool, Spa
View City, Mountain, Residential, Sunset
Roof Type Built-Up,Tile
Accessibility None
Road Frontage Paved
Private Pool No
Building
Lot Description Borders Common Area, Corner Lot, North/South Exposure
Story Two
Sewer Connected
Water City
Level or Stories Two
Schools
Elementary Schools Sunrise Drive
Middle Schools Orange Grove
High Schools Catalina Fthls
School District Catalina Foothills
Others
Senior Community No
Acceptable Financing Cash, Conventional, FHA, VA
Horse Property No
Listing Terms Cash, Conventional, FHA, VA
Special Listing Condition None
Read Less Info
Want to know what your home might be worth? Contact us for a FREE valuation!

Our team is ready to help you sell your home for the highest possible price ASAP

Copyright 2024 MLS of Southern Arizona
Bought with Tierra Antigua Realty

"My job is to find and attract mastery-based agents to the office, protect the culture, and make sure everyone is happy! "
10501 E Seven Generations Way Suite 103, Tucson, AZ, 85747, United States






