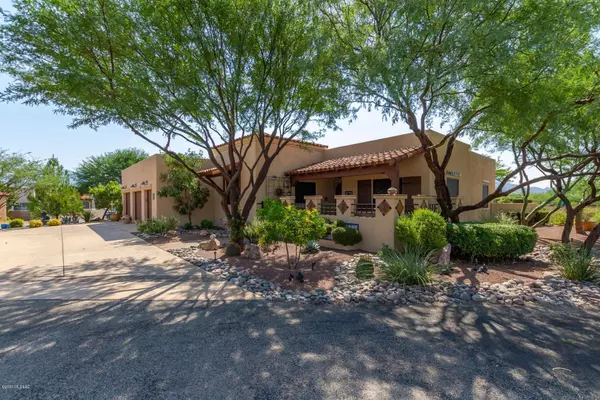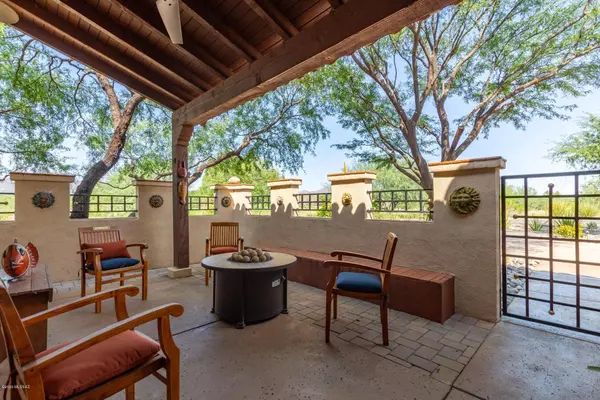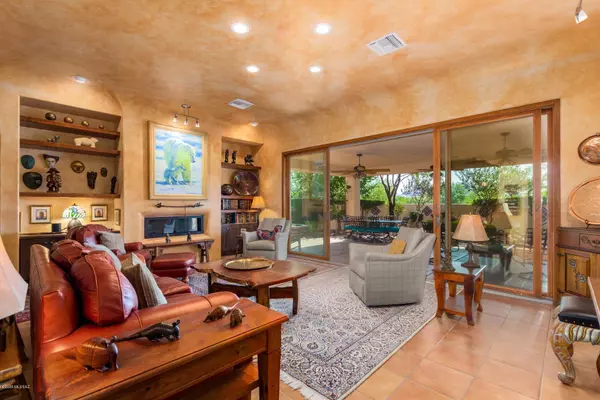$599,000
$599,000
For more information regarding the value of a property, please contact us for a free consultation.
3 Beds
3 Baths
2,368 SqFt
SOLD DATE : 04/17/2021
Key Details
Sold Price $599,000
Property Type Single Family Home
Sub Type Single Family Residence
Listing Status Sold
Purchase Type For Sale
Square Footage 2,368 sqft
Price per Sqft $252
Subdivision Tubac Golf Resort Development
MLS Listing ID 22110008
Sold Date 04/17/21
Style Spanish Mission
Bedrooms 3
Full Baths 2
Half Baths 1
HOA Fees $131/mo
HOA Y/N Yes
Year Built 2011
Annual Tax Amount $4,063
Tax Year 2019
Lot Size 0.324 Acres
Acres 0.32
Property Description
Stunning Spanish Villa surrounded by breathtaking Mountain & desert views. Charming gated courtyard entry w/a 3 car garage. Spacious open floor plan w/a custom palette, plantation shutters, recessed lighting, beautiful tiled floors, fireplace, decorative shelves, ceiling fans, & formal dining room. Handsome wood kitchen cabinetry w/hardware, center island, upgraded lighting, pantry, & SS appliances. Perfect home for entertaining. Private Den w/built-in cabinets & shelves. Master retreat features patio access, & Mexican tiled bath counters. Beautiful bathrooms throughout, large laundry room w/storage cabinets & sink, & epoxy garage floors. Covered patio, built-in BBQ/kitchenette, decorative fountain, & picturesque views.
Location
State AZ
County Santa Cruz
Area Scc-Tubac East
Zoning SCC - R-4
Rooms
Other Rooms Den
Guest Accommodations None
Dining Room Dining Area
Kitchen Convection Oven, Dishwasher, Electric Oven, Garbage Disposal, Induction Cooktop, Island, Microwave, Refrigerator, Reverse Osmosis, Warming Drawer
Interior
Interior Features Ceiling Fan(s), Central Vacuum, Dual Pane Windows, Foyer, High Ceilings 9+, Skylights, Split Bedroom Plan, Water Purifier, Workshop
Hot Water Electric
Heating Heat Pump
Cooling Heat Pump
Flooring Ceramic Tile
Fireplaces Number 1
Fireplaces Type Gas
Fireplace N
Laundry Dryer, Laundry Room, Sink, Washer
Exterior
Exterior Feature BBQ-Built-In, Dog Run, Fountain, Native Plants, Solar Screens
Parking Features Electric Door Opener, Extended Length, Golf Cart Garage
Garage Spaces 2.5
Fence Block, Stucco Finish
Pool None
Community Features Golf, Walking Trail
View Golf Course, Mountains, Sunrise, Sunset
Roof Type Built-Up
Accessibility Kitchen Modification, Level, Roll-In Shower, Wide Doorways, Wide Hallways
Road Frontage Paved
Private Pool No
Building
Lot Description Adjacent to Wash, Borders Common Area, Corner Lot, Cul-De-Sac, On Golf Course
Story One
Sewer Connected
Water Water Company
Level or Stories One
Schools
Elementary Schools San Cayetano Elementary
Middle Schools Coatimundi Middle School
High Schools Rio Rico High School
School District Santa Cruz Valley United School District #35
Others
Senior Community Yes
Acceptable Financing Cash, Conventional, FHA, VA
Horse Property No
Listing Terms Cash, Conventional, FHA, VA
Special Listing Condition None
Read Less Info
Want to know what your home might be worth? Contact us for a FREE valuation!

Our team is ready to help you sell your home for the highest possible price ASAP

Copyright 2025 MLS of Southern Arizona
Bought with Russ Lyon Sotheby's International
"My job is to find and attract mastery-based agents to the office, protect the culture, and make sure everyone is happy! "
10501 E Seven Generations Way Suite 103, Tucson, AZ, 85747, United States






