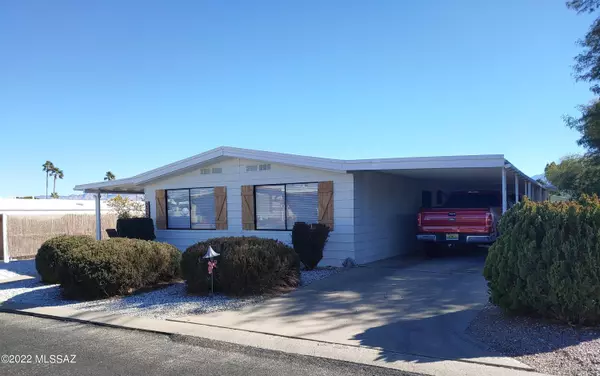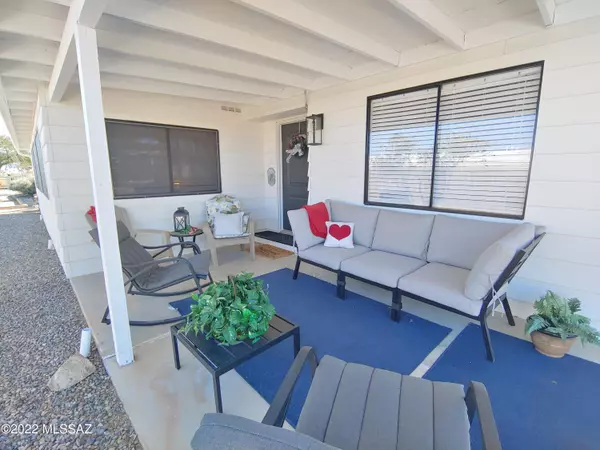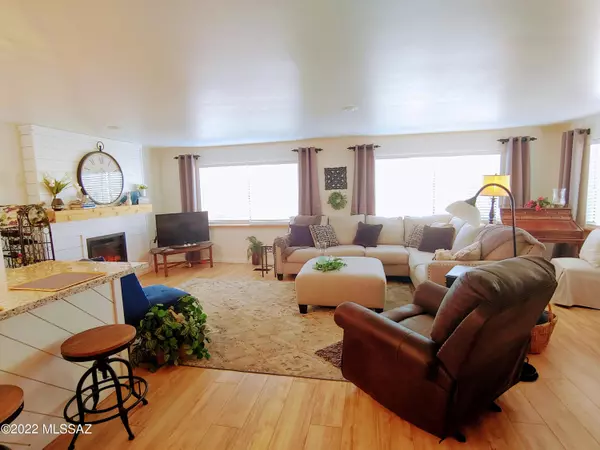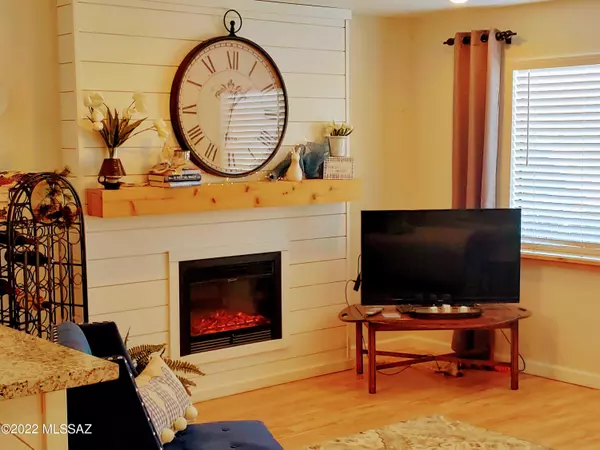$200,000
$198,000
1.0%For more information regarding the value of a property, please contact us for a free consultation.
2 Beds
2 Baths
1,529 SqFt
SOLD DATE : 03/14/2022
Key Details
Sold Price $200,000
Property Type Manufactured Home
Sub Type Manufactured Home
Listing Status Sold
Purchase Type For Sale
Square Footage 1,529 sqft
Price per Sqft $130
Subdivision Green Valley Mobile Estates (1-311)
MLS Listing ID 22203373
Sold Date 03/14/22
Bedrooms 2
Full Baths 2
HOA Fees $60/mo
HOA Y/N Yes
Year Built 1977
Annual Tax Amount $309
Tax Year 2021
Lot Size 5,445 Sqft
Acres 0.12
Property Description
WOW, A MUST SEE!!! Furnished Home, fully renovated, designer upgrades. Chose to relax in an open concept living area around a built-in fireplace or spend time with family and friends around your designer chef's kitchen with granite countertops, custom open shelving, modern lighting fixtures and gourmet stainless steel appliances. There also is a formal dining area opening onto a finished Arizona Room. The upgraded bathrooms have walk-in showers. A type of Laminate flooring through-out except for ceramic tile in both bathrooms and laundry room. Two separate covered patio's for viewing sunrises, sunsets and some mountain views. Huge Workshop/storage room. Roof re-coated 12/2021. Home has been re-plumbed. Under termite warranty. HOA $60.00 mo. includes Rec. Center, Pool, Hot Tub,
Location
State AZ
County Pima
Community Mobile Estates
Area Green Valley Northwest
Zoning Green Valley - TR
Rooms
Other Rooms Arizona Room, Storage, Workshop
Guest Accommodations None
Dining Room Breakfast Bar, Great Room
Kitchen Dishwasher, Gas Range, Island, Microwave, Refrigerator
Interior
Interior Features Ceiling Fan(s), Skylight(s), Skylights
Hot Water Natural Gas
Heating Forced Air, Natural Gas
Cooling Central Air
Flooring Ceramic Tile
Fireplaces Number 1
Fireplaces Type Insert
Fireplace N
Laundry Dryer, Laundry Room, Washer
Exterior
Parking Features Attached Garage/Carport, Separate Storage Area
Fence None
Pool None
Community Features Exercise Facilities, Lighted, Paved Street, Pool, Rec Center, Shuffle Board, Spa
View Mountains, Residential, Sunrise, Sunset
Roof Type Shingle
Accessibility Level
Road Frontage Paved
Private Pool No
Building
Lot Description North/South Exposure
Story One
Sewer Connected
Water Water Company
Level or Stories One
Schools
Elementary Schools Continental
Middle Schools Continental
High Schools Optional
School District Continental Elementary School District #39
Others
Senior Community Yes
Acceptable Financing Cash, Conventional
Horse Property No
Listing Terms Cash, Conventional
Special Listing Condition None
Read Less Info
Want to know what your home might be worth? Contact us for a FREE valuation!

Our team is ready to help you sell your home for the highest possible price ASAP

Copyright 2025 MLS of Southern Arizona
Bought with Tierra Antigua Realty
"My job is to find and attract mastery-based agents to the office, protect the culture, and make sure everyone is happy! "
10501 E Seven Generations Way Suite 103, Tucson, AZ, 85747, United States






