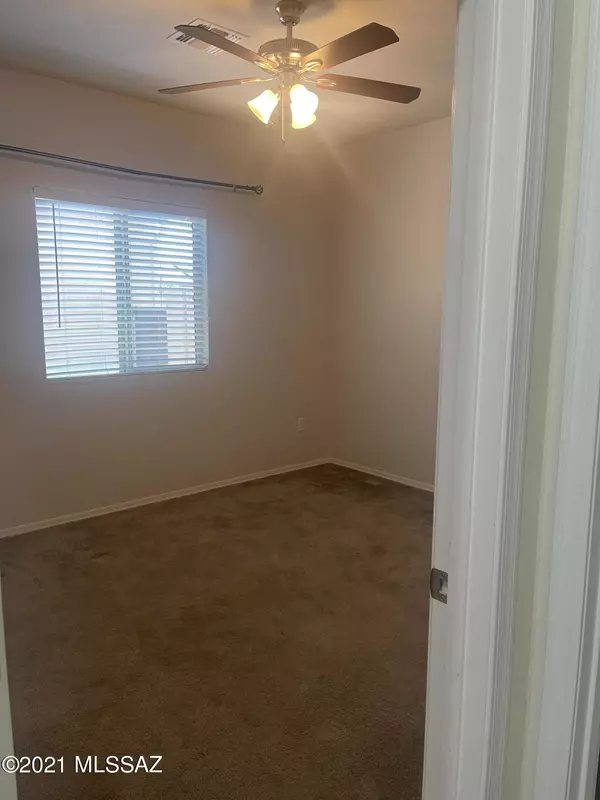$258,000
$269,900
4.4%For more information regarding the value of a property, please contact us for a free consultation.
3 Beds
2 Baths
2,032 SqFt
SOLD DATE : 06/07/2021
Key Details
Sold Price $258,000
Property Type Single Family Home
Sub Type Single Family Residence
Listing Status Sold
Purchase Type For Sale
Square Footage 2,032 sqft
Price per Sqft $126
Subdivision Red Rock Village 1
MLS Listing ID 22110491
Sold Date 06/07/21
Style Patio Home
Bedrooms 3
Full Baths 1
Half Baths 1
HOA Fees $65/mo
HOA Y/N Yes
Year Built 2013
Annual Tax Amount $2,150
Tax Year 2020
Lot Size 6,534 Sqft
Acres 0.15
Property Sub-Type Single Family Residence
Property Description
Gorgeous USDA eligible neighborhood. 2032 sq ft. Open, freshly painted home. 3 bdrm 1 and 3/4 baths home to call your own. 2 car garage has a keypad for EZ owner access. Spacious den that would be easy to make into 4th bdrm. Like new condition. White wooden blinds throughout. Carpet bdrms only. Kitchen appliances 4 yrs old. Master bath has brand new rain shower head. Charming front porch sitting area with flagstone. Back of the home has a covered porch Very low care front and back yards. No neighbor on west side. Great community adult and family pools, play areas. Red Rock has its own fire/emergency service, post office and new dollar store. Growing area, many amenities coming to the Red Rock area. Amazing low light area. Deep dark skies allow for spectacular star gazing.
Location
State AZ
County Pinal
Area Extended Northwest
Zoning Pinal County - CR3
Rooms
Other Rooms Den
Guest Accommodations None
Dining Room Dining Area
Kitchen Dishwasher, Electric Cooktop, Electric Oven, Electric Range, Garbage Disposal, Microwave, Refrigerator
Interior
Interior Features Ceiling Fan(s), Dual Pane Windows, Foyer, High Ceilings 9+, Storage, Walk In Closet(s)
Hot Water Electric
Heating Electric, Forced Air
Cooling Ceiling Fans, Central Air
Flooring Carpet, Ceramic Tile
Fireplaces Type None
Fireplace N
Laundry Laundry Room
Exterior
Exterior Feature None
Parking Features Attached Garage/Carport, Electric Door Opener
Garage Spaces 2.0
Fence Block, Shared Fence
Community Features Athletic Facilities, Basketball Court, Exercise Facilities, Jogging/Bike Path, Lighted, Park, Paved Street, Pool, Sidewalks, Walking Trail
Amenities Available Park, Pool
View Sunset
Roof Type Tile
Accessibility Door Levers
Road Frontage Paved
Private Pool No
Building
Lot Description Borders Common Area, North/South Exposure
Story One
Sewer Connected
Water Water Company
Level or Stories One
Schools
Elementary Schools Red Rock
Middle Schools Red Rock
High Schools Santa Cruz Union
School District Red Rock
Others
Senior Community No
Acceptable Financing Cash, Conventional, FHA, Submit, USDA
Horse Property No
Listing Terms Cash, Conventional, FHA, Submit, USDA
Special Listing Condition None
Read Less Info
Want to know what your home might be worth? Contact us for a FREE valuation!

Our team is ready to help you sell your home for the highest possible price ASAP

Copyright 2025 MLS of Southern Arizona
Bought with Peach Properties HM, Inc.
"My job is to find and attract mastery-based agents to the office, protect the culture, and make sure everyone is happy! "
10501 E Seven Generations Way Suite 103, Tucson, AZ, 85747, United States






