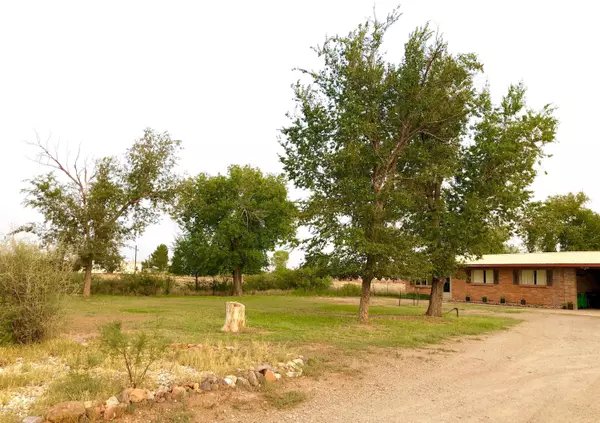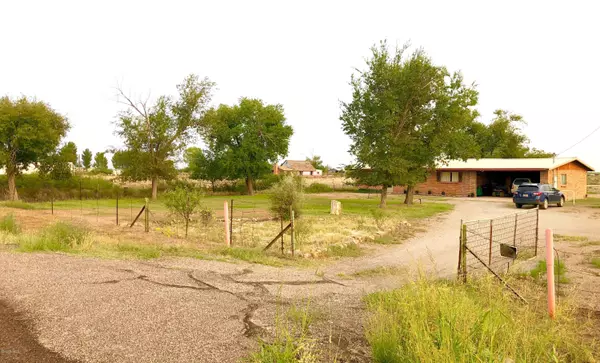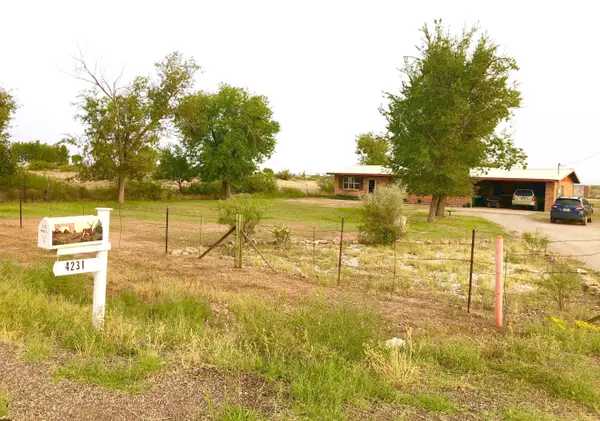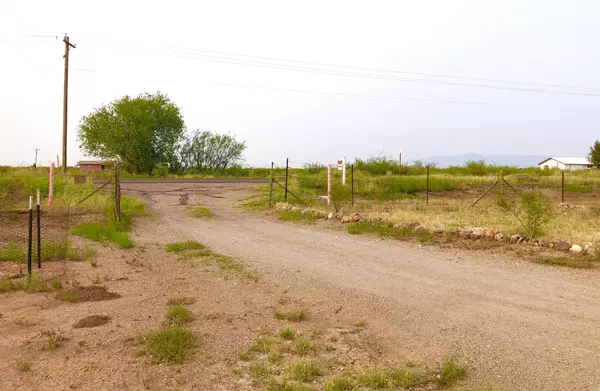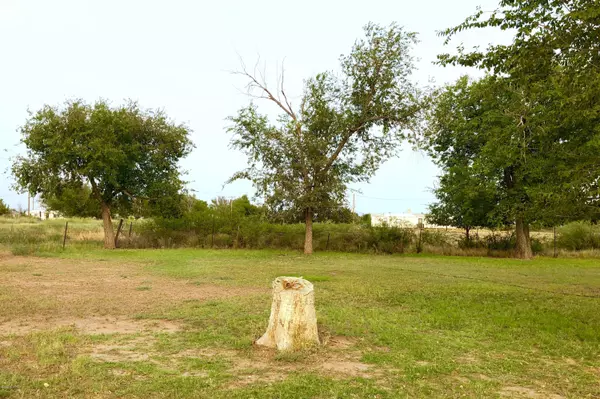$69,739
$77,500
10.0%For more information regarding the value of a property, please contact us for a free consultation.
4 Beds
2 Baths
2,224 SqFt
SOLD DATE : 11/06/2020
Key Details
Sold Price $69,739
Property Type Single Family Home
Sub Type Single Family Residence
Listing Status Sold
Purchase Type For Sale
Square Footage 2,224 sqft
Price per Sqft $31
Subdivision Unsubdivided
MLS Listing ID 22022899
Sold Date 11/06/20
Style Ranch
Bedrooms 4
Full Baths 1
Half Baths 1
HOA Y/N No
Year Built 1973
Annual Tax Amount $531
Tax Year 2019
Lot Size 1.120 Acres
Acres 1.12
Property Sub-Type Single Family Residence
Property Description
Property has been range priced to account for Seller's willingness to consider various terms. Seller MIGHT carry with SUBSTANTIAL down payment, REASONABLE length of term, and purchase price toward upper end of the range. This beautiful, 4 bedroom brick home sports a spacious 2220+ sqft, country charm, superb location & many bells & whistles! Located off the paved, Double Adobe Rd only ~20 minutes from Douglas & Bisbee, country living does not get more convenient! FULLY fenced, flat useable land that includes MANY lovely mature trees, desert plantings, flowers & a vegetable garden make the 1.12 acre feel so much larger and offer many shaded spots & unparalleled serenity! The home features beautiful kitchen cabinetry, a large walk-in storage room off the family room & a huge attached porch
Location
State AZ
County Cochise
Area Cochise
Zoning Cochise - Call
Rooms
Other Rooms Storage
Guest Accommodations None
Dining Room Breakfast Bar
Kitchen Electric Oven, Electric Range, Refrigerator
Interior
Interior Features Ceiling Fan(s), Dual Pane Windows, Storage, Walk In Closet(s)
Hot Water Electric
Heating Floor Furnace
Cooling Ceiling Fans, Ceiling Fans Pre-Wired, Evaporative Cooling, Wall Unit(s)
Flooring Carpet, Concrete, Laminate
Fireplaces Type None
Fireplace N
Laundry Laundry Room
Exterior
Exterior Feature Shed, Workshop
Parking Features Attached Garage/Carport, Over Height Garage, Separate Storage Area
Garage Spaces 2.0
Fence Barbed Wire, Field
Community Features Paved Street
View Mountains, Pasture, Rural, Sunrise, Sunset
Roof Type Metal
Accessibility Level, Wide Doorways
Road Frontage Paved
Private Pool No
Building
Lot Description North/South Exposure
Story One
Sewer Septic
Water Domestic Well, Private Well, Pvt Well (Registered)
Level or Stories One
Schools
Elementary Schools Other
Middle Schools Other
High Schools Other
School District Other
Others
Senior Community No
Acceptable Financing Cash, Owner Carry, Submit
Horse Property No
Listing Terms Cash, Owner Carry, Submit
Special Listing Condition None
Read Less Info
Want to know what your home might be worth? Contact us for a FREE valuation!

Our team is ready to help you sell your home for the highest possible price ASAP

Copyright 2025 MLS of Southern Arizona
Bought with Non-Member Office
"My job is to find and attract mastery-based agents to the office, protect the culture, and make sure everyone is happy! "
10501 E Seven Generations Way Suite 103, Tucson, AZ, 85747, United States


