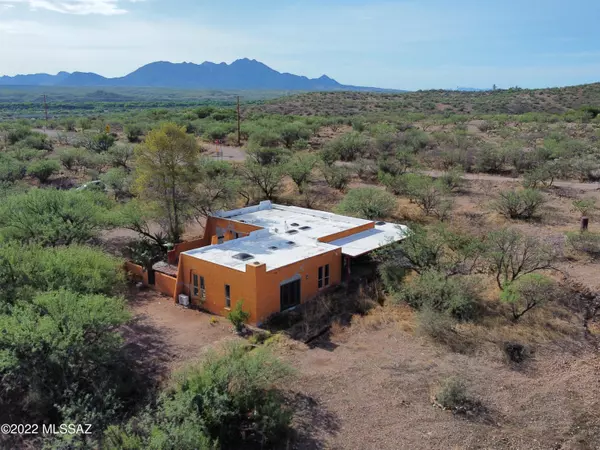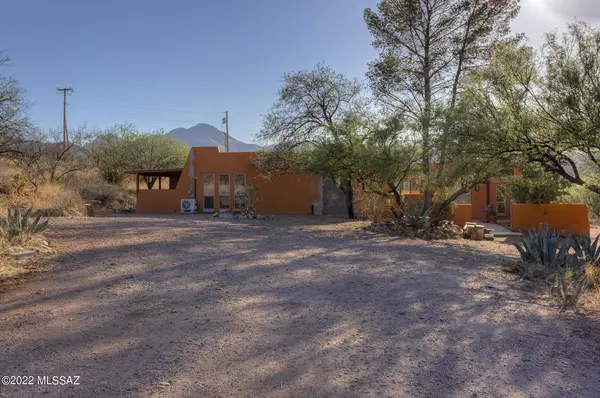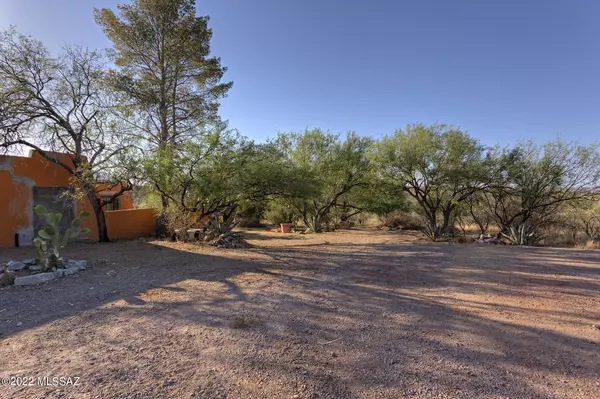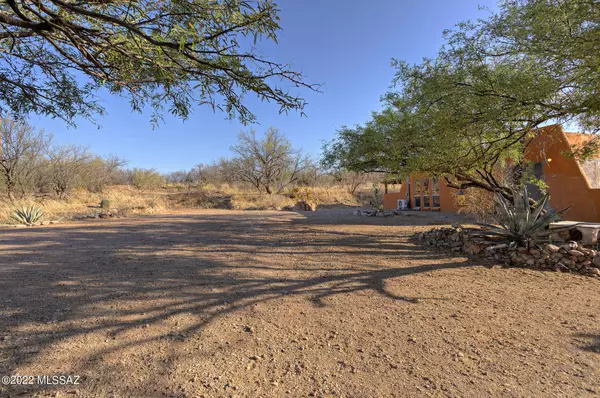$300,000
$399,000
24.8%For more information regarding the value of a property, please contact us for a free consultation.
3 Beds
2 Baths
2,308 SqFt
SOLD DATE : 09/26/2022
Key Details
Sold Price $300,000
Property Type Single Family Home
Sub Type Single Family Residence
Listing Status Sold
Purchase Type For Sale
Square Footage 2,308 sqft
Price per Sqft $129
Subdivision Tubac Heights
MLS Listing ID 22213610
Sold Date 09/26/22
Style Santa Fe,Southwestern,Territorial
Bedrooms 3
Full Baths 2
HOA Y/N No
Year Built 1975
Annual Tax Amount $2,311
Tax Year 2020
Lot Size 2.110 Acres
Acres 2.11
Property Description
Natural & Peaceful Location for this Home; You Must have a Vision & Love Tubac Living + Gorgeous Surrounding Mountain Views/*This is Your Home* Very Liveable Home yet needs Finishing Touches Inside & Out. Private Registered Well, Natural Gas, Covered Patios, Natural Desert Landscape sits in Front of 80 acre Kenyon Ranch. Newer Kitchen Cabinets, Tile Flooring in Several Rooms, (other rooms need flooring) 2 remodeled Full Baths w/walk in Tile Showers; Jacuzzi Tub in Main Ensuite & Walk in Closet w/Access to Patio. 2 Bedrooms/Office; One w/Sitting or Sunroom.New Drywall; ready to be Painted & totally Re-Insulated + All New Studs. New Windows Installed. Separate Laundry Room/Hallway w/Access to South Patio Areas.Needs Finishing Touches, Vision & LOVE; *En Vivo Tubac*
Location
State AZ
County Santa Cruz
Area Scc-Tubac West
Zoning SCC - R-1
Rooms
Other Rooms Bonus Room, Den, Office, Studio
Guest Accommodations None
Dining Room Breakfast Nook, Dining Area
Kitchen Dishwasher, Gas Cooktop, Gas Oven, Refrigerator
Interior
Interior Features Ceiling Fan(s), Exposed Beams, Foyer, Skylight(s), Skylights, Storage, Vaulted Ceilings, Walk In Closet(s)
Hot Water Natural Gas
Heating Electric, Mini-Split
Cooling Ceiling Fans, Mini-Split
Flooring Ceramic Tile, Concrete
Fireplaces Number 1
Fireplaces Type Bee Hive
Fireplace Y
Laundry Dryer, Laundry Room, Storage
Exterior
Exterior Feature Courtyard
Parking Features None
Fence Barbed Wire, Stucco Finish
Community Features Exercise Facilities, Golf, Walking Trail
View Mountains, Rural, Sunrise, Sunset
Roof Type Built-Up
Accessibility Roll-In Shower
Road Frontage Paved
Lot Frontage 140.0
Private Pool No
Building
Lot Description Adjacent to Wash, Corner Lot, East/West Exposure
Story One
Sewer Septic
Water Pvt Well (Registered)
Level or Stories One
Schools
Elementary Schools San Cayetano Elementary
Middle Schools Coatimundi Middle School
High Schools Rio Rico High School
School District Santa Cruz Valley United School District #35
Others
Senior Community No
Acceptable Financing Cash
Horse Property No
Listing Terms Cash
Special Listing Condition Fix Up, No Insurance Claims History Report
Read Less Info
Want to know what your home might be worth? Contact us for a FREE valuation!

Our team is ready to help you sell your home for the highest possible price ASAP

Copyright 2025 MLS of Southern Arizona
Bought with Coldwell Banker Realty
"My job is to find and attract mastery-based agents to the office, protect the culture, and make sure everyone is happy! "
10501 E Seven Generations Way Suite 103, Tucson, AZ, 85747, United States






