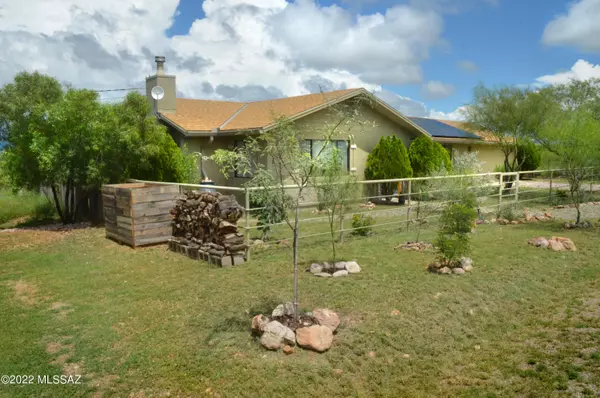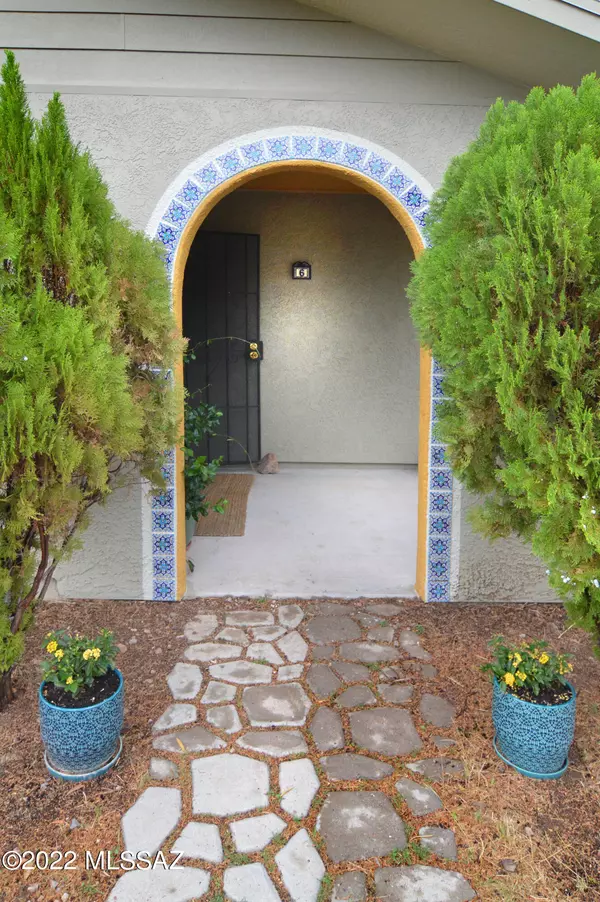$370,000
$374,999
1.3%For more information regarding the value of a property, please contact us for a free consultation.
3 Beds
2 Baths
1,550 SqFt
SOLD DATE : 11/17/2022
Key Details
Sold Price $370,000
Property Type Single Family Home
Sub Type Single Family Residence
Listing Status Sold
Purchase Type For Sale
Square Footage 1,550 sqft
Price per Sqft $238
Subdivision Lake Patagonia Ranch
MLS Listing ID 22217983
Sold Date 11/17/22
Style Ranch
Bedrooms 3
Full Baths 2
HOA Fees $3/mo
HOA Y/N Yes
Year Built 1993
Annual Tax Amount $2,003
Tax Year 2020
Lot Size 9.930 Acres
Acres 9.93
Property Sub-Type Single Family Residence
Property Description
This beautifully cared for, uber-thoughtfully updated ranch-style home c.1993 is near Lake Patagonia State Park, enjoying breathtaking 360 views of surrounding mountain ranges & renown natural habitat. The 1,550sf 3Be/2Ba/2G home includes 2 (dividable) parcels totaling 9.93 acres. A newly added 10'x12' Greenhouse sits near the home. Innumerable native trees & shrubs, a separate electric vehicle/travel trailer parking pad, water harvesting tanks, seamless gutters, landscaping, rock paths & so much more have recently been added including new paid off 20k Solar Panels. Inside, you'll find the pristine, deftly elegant ambience a delight, head to toe, further underscoring the tremendous value here. Do ask about buying it fully furnished!!! Only 5 min. from Patagonia Lake Park.
Location
State AZ
County Santa Cruz
Area Scc-Patagonia
Zoning Other - CALL
Rooms
Other Rooms None
Guest Accommodations None
Dining Room Breakfast Bar, Dining Area, Great Room
Kitchen Electric Oven, Electric Range, Exhaust Fan, Refrigerator, Wine Cooler
Interior
Interior Features Ceiling Fan(s), Dual Pane Windows
Hot Water Electric
Heating Electric, Forced Air
Cooling Ceiling Fans, Evaporative Cooling
Flooring Carpet, Engineered Wood, Laminate
Fireplaces Number 1
Fireplaces Type Wood Burning
Fireplace N
Laundry Dryer, Laundry Room, Washer
Exterior
Exterior Feature Gray Water System, Green House, Native Plants, Rain Barrel/Cistern(s), See Remarks
Parking Features Attached Garage/Carport, Electric Door Opener, Electric Vehicle Charging Station(s)
Garage Spaces 2.0
Fence Wire
Pool None
Community Features Horses Allowed, Lake, Paved Street, Street Lights
Amenities Available None
View Mountains, Panoramic, Rural, Sunset, Wooded
Roof Type Shingle
Accessibility Level
Road Frontage Paved
Private Pool No
Building
Lot Description Corner Lot, Dividable Lot, East/West Exposure, Hillside Lot, North/South Exposure
Story One
Sewer Septic
Water Pvt Well (Registered)
Level or Stories One
Schools
Elementary Schools Other
Middle Schools Other
High Schools Other
School District Other
Others
Senior Community No
Acceptable Financing Cash, Conventional, Submit, VA
Horse Property Yes - By Zoning
Listing Terms Cash, Conventional, Submit, VA
Special Listing Condition None
Read Less Info
Want to know what your home might be worth? Contact us for a FREE valuation!

Our team is ready to help you sell your home for the highest possible price ASAP

Copyright 2025 MLS of Southern Arizona
Bought with OMNI Homes International
"My job is to find and attract mastery-based agents to the office, protect the culture, and make sure everyone is happy! "
10501 E Seven Generations Way Suite 103, Tucson, AZ, 85747, United States






