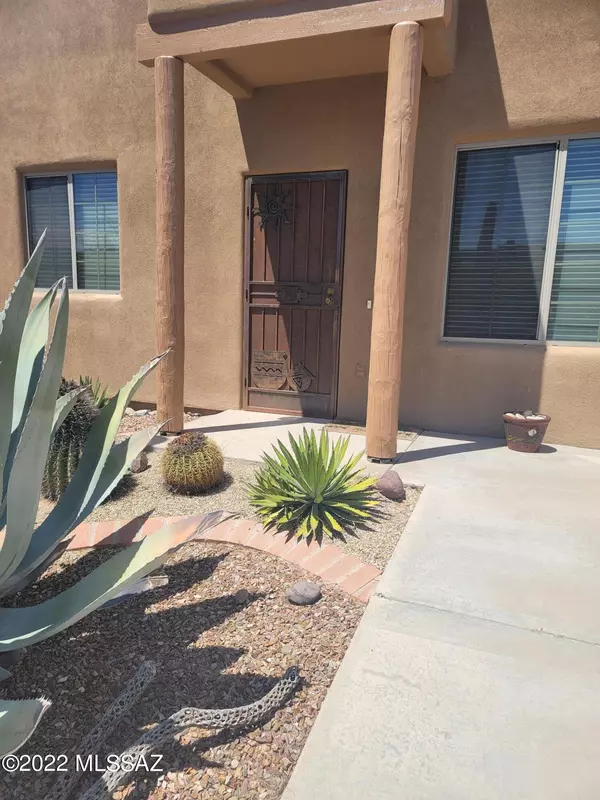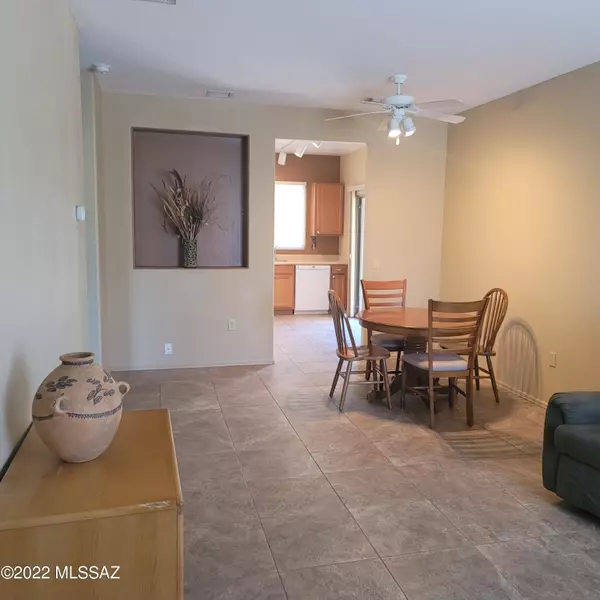$200,000
$185,000
8.1%For more information regarding the value of a property, please contact us for a free consultation.
2 Beds
2 Baths
852 SqFt
SOLD DATE : 05/19/2022
Key Details
Sold Price $200,000
Property Type Townhouse
Sub Type Townhouse
Listing Status Sold
Purchase Type For Sale
Square Footage 852 sqft
Price per Sqft $234
Subdivision The Springs Ii At Santa Rita (1-114)
MLS Listing ID 22210407
Sold Date 05/19/22
Style Santa Fe
Bedrooms 2
Full Baths 2
HOA Fees $45/mo
HOA Y/N Yes
Year Built 2003
Annual Tax Amount $952
Tax Year 2021
Lot Size 3,616 Sqft
Acres 0.08
Property Description
This adorable 2 bedroom/2 bathroom stand-alone townhouse is in a gated, age restricted community in The Springs. The spacious kitchen has a reverse osmosis filtration system. The sliding doors in the kitchen lead out to a landscaped backyard with a shaded brick patiofor a barbeque or get-together with neighbors. The backyard has trees, a small wash and a bank that separate Frontage Rd/I19 from the property. This is a perfect home for the seasoned snowbird or year round resident. The Springs GV Rec Center is in walking distance to the pool, hot tub and gym, There is also a computer, camera & pottery club you can join. The Springs offer a 24 acre park and a 1 mile walking trail or you can bike on the Anza Trail. New HVAC installed 2020.
Location
State AZ
County Pima
Community The Springs
Area Green Valley Southeast
Zoning Green Valley - CMH2
Rooms
Other Rooms None
Guest Accommodations None
Dining Room Dining Area
Kitchen Dishwasher, Electric Range, Garbage Disposal, Microwave, Refrigerator, Reverse Osmosis
Interior
Interior Features Ceiling Fan(s), Dual Pane Windows, Insulated Windows
Hot Water Electric
Heating Electric, Forced Air, Heat Pump
Cooling Ceiling Fans, Central Air, Heat Pump
Flooring Carpet, Ceramic Tile
Fireplaces Type None
Fireplace N
Laundry In Garage
Exterior
Exterior Feature Native Plants
Parking Features Electric Door Opener
Garage Spaces 1.0
Fence Block, Wrought Iron
Pool None
Community Features Exercise Facilities, Gated, Park, Paved Street, Pool, Rec Center, Sidewalks, Spa, Street Lights, Walking Trail
Amenities Available Park, Pool, Spa/Hot Tub
View Residential, Wooded
Roof Type Built-Up
Accessibility None
Road Frontage Paved
Private Pool No
Building
Lot Description Adjacent to Wash, Dividable Lot, East/West Exposure, Subdivided
Story One
Sewer Connected
Water City
Level or Stories One
Schools
Elementary Schools Continental
Middle Schools Continental
High Schools Walden Grove
School District Continental Elementary School District #39
Others
Senior Community Yes
Acceptable Financing Cash, Conventional
Horse Property No
Listing Terms Cash, Conventional
Special Listing Condition No Insurance Claims History Report, No SPDS
Read Less Info
Want to know what your home might be worth? Contact us for a FREE valuation!

Our team is ready to help you sell your home for the highest possible price ASAP

Copyright 2025 MLS of Southern Arizona
Bought with RE/MAX Select
"My job is to find and attract mastery-based agents to the office, protect the culture, and make sure everyone is happy! "
10501 E Seven Generations Way Suite 103, Tucson, AZ, 85747, United States






