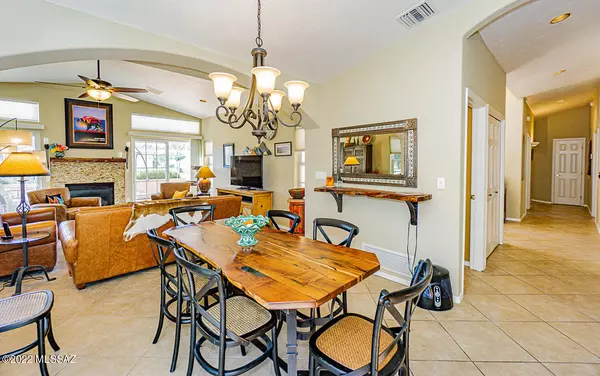$439,700
$405,000
8.6%For more information regarding the value of a property, please contact us for a free consultation.
2 Beds
3 Baths
2,143 SqFt
SOLD DATE : 04/20/2022
Key Details
Sold Price $439,700
Property Type Single Family Home
Sub Type Single Family Residence
Listing Status Sold
Purchase Type For Sale
Square Footage 2,143 sqft
Price per Sqft $205
Subdivision Green Valley Country Club Estates (155-376)
MLS Listing ID 22206561
Sold Date 04/20/22
Style Southwestern
Bedrooms 2
Full Baths 2
Half Baths 1
HOA Fees $3/mo
HOA Y/N Yes
Year Built 1994
Annual Tax Amount $2,186
Tax Year 2021
Lot Size 9,082 Sqft
Acres 0.21
Property Description
Elegant Custom Home. Entry courtyard a great spot to relax and watch the mountain turn pink. Grand entrance. High Ceilings and loads of newer Melvin windows. Architectural feature-arches niches, great design for showing off your art. The living room looks out to the private lush back yard. There is a flex room that can be a dining rm, den, office, hobby space! Open and wonderfully designed kitchen for the chef of the house-gas range and 42 inch upper cabinets. The dining area connects the kitchen to the Great room.-gas fireplace and windows galore. Tile flooring every where designer window coverings, ceiling fans, wonderful storage and an oversized two car garage. This is HOME SWEET HOME!!!
Location
State AZ
County Pima
Community Country Club Estates
Area Green Valley Northeast
Zoning Green Valley - TR
Rooms
Guest Accommodations None
Dining Room Breakfast Bar, Breakfast Nook, Dining Area
Kitchen Dishwasher, Garbage Disposal, Gas Range, Island, Microwave
Interior
Interior Features Cathedral Ceilings, Ceiling Fan(s), Dual Pane Windows, Foyer, High Ceilings 9+, Plant Shelves, Vaulted Ceilings, Walk In Closet(s), Water Softener
Hot Water Natural Gas
Heating Forced Air, Natural Gas
Cooling Ceiling Fans, Central Air
Flooring Ceramic Tile
Fireplaces Number 1
Fireplaces Type Gas
Fireplace N
Laundry Dryer, Laundry Room, Washer
Exterior
Exterior Feature Courtyard
Parking Features Attached Garage Cabinets, Electric Door Opener, Extended Length, Manual Door
Garage Spaces 2.0
Fence Block
Community Features Jogging/Bike Path, Paved Street, Sidewalks
View Residential
Roof Type Tile
Accessibility Door Levers, Entry
Road Frontage Paved
Private Pool No
Building
Lot Description North/South Exposure
Story One
Sewer Connected
Water Water Company
Level or Stories One
Schools
Elementary Schools Continental
Middle Schools Continental
High Schools Walden Grove
School District Continental Elementary School District #39
Others
Senior Community Yes
Acceptable Financing Cash, Conventional
Horse Property No
Listing Terms Cash, Conventional
Special Listing Condition None
Read Less Info
Want to know what your home might be worth? Contact us for a FREE valuation!

Our team is ready to help you sell your home for the highest possible price ASAP

Copyright 2024 MLS of Southern Arizona
Bought with Coldwell Banker Realty

"My job is to find and attract mastery-based agents to the office, protect the culture, and make sure everyone is happy! "
10501 E Seven Generations Way Suite 103, Tucson, AZ, 85747, United States






