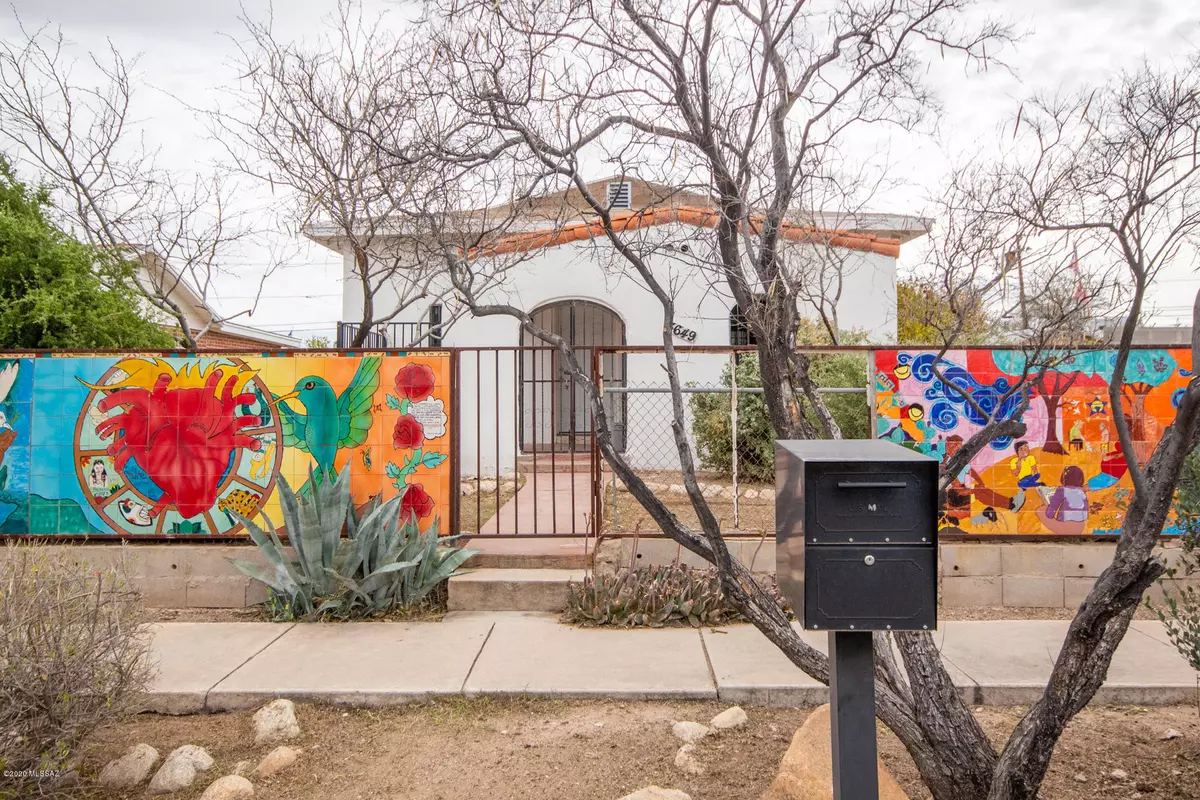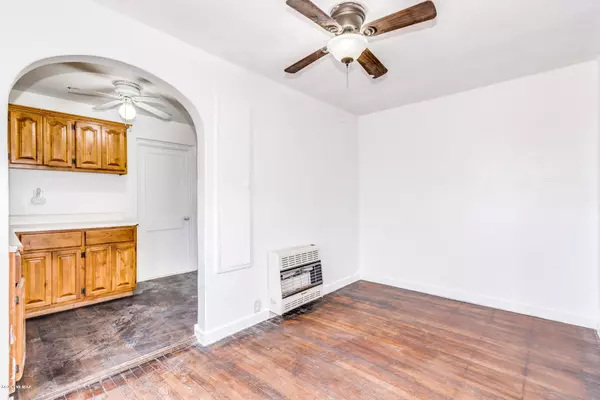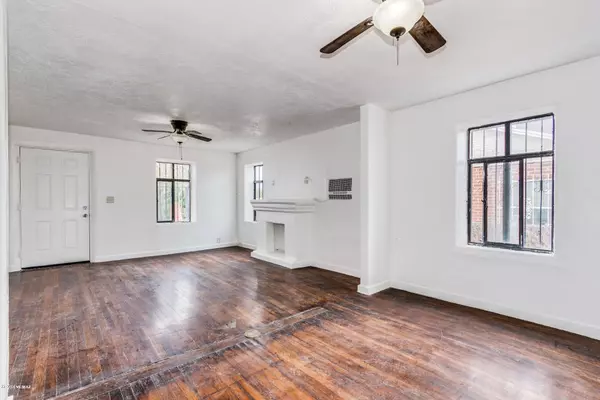$143,000
$142,000
0.7%For more information regarding the value of a property, please contact us for a free consultation.
3 Beds
2 Baths
1,425 SqFt
SOLD DATE : 07/02/2020
Key Details
Sold Price $143,000
Property Type Single Family Home
Sub Type Single Family Residence
Listing Status Sold
Purchase Type For Sale
Square Footage 1,425 sqft
Price per Sqft $100
Subdivision Ayers
MLS Listing ID 22007226
Sold Date 07/02/20
Style Spanish Mission
Bedrooms 3
Full Baths 2
HOA Y/N No
Year Built 1944
Annual Tax Amount $828
Tax Year 2019
Lot Size 7,405 Sqft
Acres 0.17
Property Description
Spanish Revival Architecture. Beautiful curb appeal. Historic 2 bedroom adobe home with detached adobe guest house. Excellent location near the Veterans Hospital and just blocks from the K-8 school, shopping, restaurants and the I-10. Upon approach you will see a wrought iron fence with two incredible tile murals. Inside you will find a spacious open floor plan with beautiful hardwood floors, neutral paint tones and ample natural light throughout. Guest house is a studio with separate entrance, a bathroom with shower and full kitchen with a breakfast bar. Make it a rental for income, mother-inlaw quarter, studio or office. LArge fron and back yard porch. Large lot offers enough space for pets, gardening and more. Includes water harvesting, greywater system, greenhouse, and irrigation.
Location
State AZ
County Pima
Area South
Zoning Tucson - R3
Rooms
Other Rooms Bonus Room, Rec Room, Storage, Studio
Guest Accommodations House
Dining Room Dining Area
Kitchen Double Sink, Gas Range, Refrigerator
Interior
Interior Features Ceiling Fan(s)
Hot Water Natural Gas
Heating Baseboard
Cooling Evaporative Cooling, Window Unit(s)
Flooring Ceramic Tile, Wood
Fireplaces Type See Remarks
Fireplace Y
Laundry Laundry Room
Exterior
Exterior Feature Gray Water System
Parking Features None, Separate Storage Area
Fence Block, Wrought Iron
Pool None
Community Features Paved Street
Amenities Available None
View Sunrise, Sunset
Roof Type Shingle,Tile
Accessibility None
Road Frontage Paved
Lot Frontage 600.0
Private Pool No
Building
Lot Description East/West Exposure, Subdivided
Story One
Sewer Connected
Water City
Level or Stories One
Schools
Elementary Schools Hollinger
Middle Schools Hollinger K-8
High Schools Pueblo
School District Tusd
Others
Senior Community No
Acceptable Financing Cash, Conventional
Horse Property No
Listing Terms Cash, Conventional
Special Listing Condition None
Read Less Info
Want to know what your home might be worth? Contact us for a FREE valuation!

Our team is ready to help you sell your home for the highest possible price ASAP

Copyright 2024 MLS of Southern Arizona
Bought with eXp Realty

"My job is to find and attract mastery-based agents to the office, protect the culture, and make sure everyone is happy! "
10501 E Seven Generations Way Suite 103, Tucson, AZ, 85747, United States






