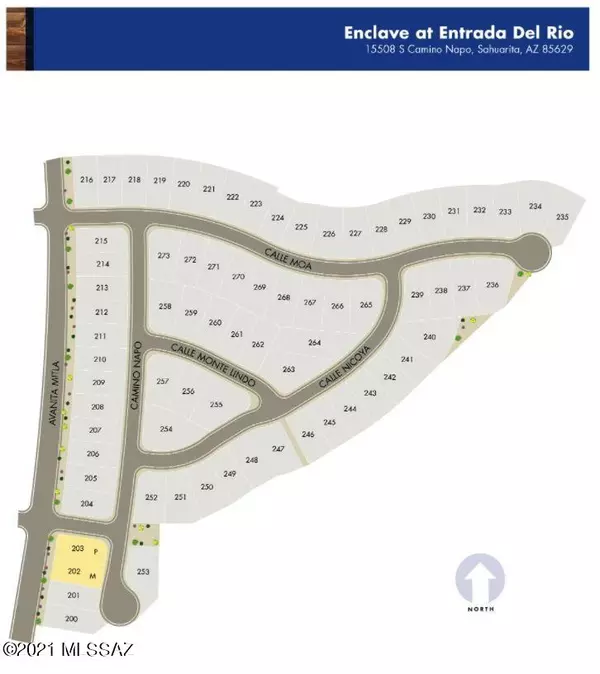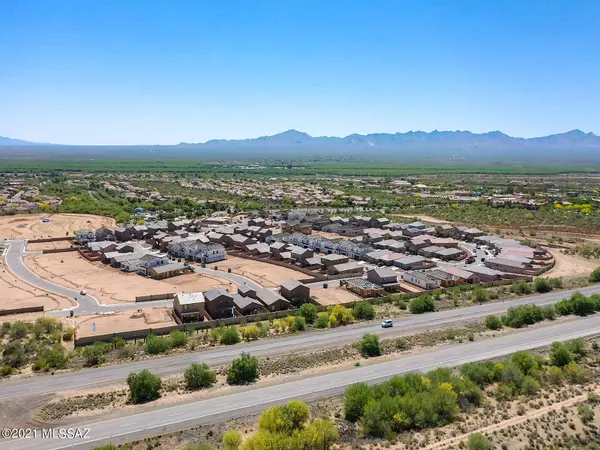$411,870
$416,370
1.1%For more information regarding the value of a property, please contact us for a free consultation.
4 Beds
2 Baths
2,160 SqFt
SOLD DATE : 09/06/2022
Key Details
Sold Price $411,870
Property Type Single Family Home
Sub Type Single Family Residence
Listing Status Sold
Purchase Type For Sale
Square Footage 2,160 sqft
Price per Sqft $190
Subdivision Entrada Del Rio
MLS Listing ID 22117949
Sold Date 09/06/22
Style Ranch
Bedrooms 4
Full Baths 2
HOA Fees $119/mo
HOA Y/N Yes
Year Built 2021
Annual Tax Amount $153
Tax Year 2020
Lot Size 7,372 Sqft
Acres 0.17
Property Description
Brand NEW energy-efficient home ready June 2022! Elemental Package. Upgraded designer kitchen which includes a wall oven, microwave and cooktop with canopy hood vent to give your kitchen that extra pop! upgraded bathrooms come with designer cabinets that have drawers for your most personal items. WiFi friendly smart-panel improves your networking, providing you with both wireless and hardwired internet options. Invite friends and family over for parties in the Haven plan great room adjacent to the kitchen with island. Use the den as your home office or opt to convert into a fourth bedroom for extra guests. With neighborhood pools, community center, and trails, you'll never be without something to do. Plus, there's easy access to Club Rancho Sahuarita, schools, shopping and I-10.
Location
State AZ
County Pima
Community Rancho Sahuarita
Area Green Valley North
Zoning Sahuarita - SP
Rooms
Other Rooms Den
Guest Accommodations None
Dining Room Dining Area
Kitchen Dishwasher, Garbage Disposal, Gas Cooktop, Gas Hookup Available, Gas Oven, Island, Microwave
Interior
Interior Features Dual Pane Windows, ENERGY STAR Qualified Windows, Foyer, High Ceilings 9+, Split Bedroom Plan, Walk In Closet(s)
Hot Water Electric
Heating Electric, Forced Air
Cooling Central Air
Flooring Carpet, Ceramic Tile
Fireplaces Type None
Fireplace N
Laundry Gas Dryer Hookup, Laundry Room
Exterior
Exterior Feature None, Putting Green
Garage Attached Garage/Carport
Garage Spaces 2.0
Fence Block
Pool None
Community Features Athletic Facilities, Basketball Court, Exercise Facilities, Jogging/Bike Path, Lake, Park, Pool, Rec Center, Tennis Courts, Walking Trail
Amenities Available Clubhouse, Park, Recreation Room, Tennis Courts, Volleyball Court
View Mountains
Roof Type Tile
Accessibility Door Levers
Road Frontage Paved
Private Pool No
Building
Lot Description Subdivided
Story One
Sewer Connected
Water Water Company
Level or Stories One
Schools
Elementary Schools Sahuarita
Middle Schools Sahuarita
High Schools Sahuarita
School District Sahuarita
Others
Senior Community No
Acceptable Financing Cash, Conventional, FHA, USDA, VA
Horse Property No
Listing Terms Cash, Conventional, FHA, USDA, VA
Special Listing Condition Public Report
Read Less Info
Want to know what your home might be worth? Contact us for a FREE valuation!

Our team is ready to help you sell your home for the highest possible price ASAP

Copyright 2024 MLS of Southern Arizona
Bought with Non-Member Office

"My job is to find and attract mastery-based agents to the office, protect the culture, and make sure everyone is happy! "
10501 E Seven Generations Way Suite 103, Tucson, AZ, 85747, United States






